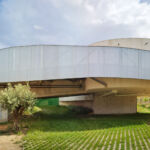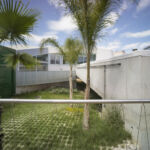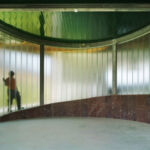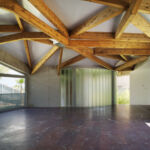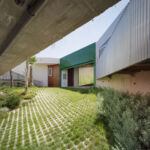Helical Geometry Creates Harmony: The Serene Introverted House
Project's Summary
The idea behind this house was to focus on its interior and create a living space that connects seamlessly with a patio. The surrounding environment didn't offer much in terms of attractive views, so the primary goal was to design a house with its own interior landscape. To achieve this, the architects at XPIRAL architectural studio envisioned a helical geometry that revolves around a spacious interior patio. This inclined journey within the house spills into various spaces, each distinguished by its unique form, perspective, and purpose.
Built on a single floor, this house stretches upwards, allowing natural light to guide inhabitants throughout the space. The circulation areas cleverly hide the windows, creating an element of surprise as one moves through the house. The white curved geometries, both inside and outside, contribute to the overall aesthetic, creating a sense of unity and harmony.
To complete the design, a garden was incorporated to enhance the introspective nature of the house. Different plant species were strategically placed to complement the interior program. Soft, uneven green surfaces guide both people and vehicles towards the house, passing beneath the pool and its beach-like area. This thoughtful landscaping adds an extra layer of tranquility and serenity to the overall experience.
The result is a unique and captivating house that perfectly combines functionality, aesthetics, and a sense of introspection. The design by XPIRAL architectural studio truly brings the concept of an introverted house to life. With its helical geometry, hidden windows, and integrated garden, this house offers a serene retreat where one can truly escape from the outside world. It is a testament to the power of thoughtful design and the ability to create an oasis of calm within any environment.
Read also about the Origami Exploration: Unveiling the Beauty of Mathematical Concepts in Architecture and Design project
