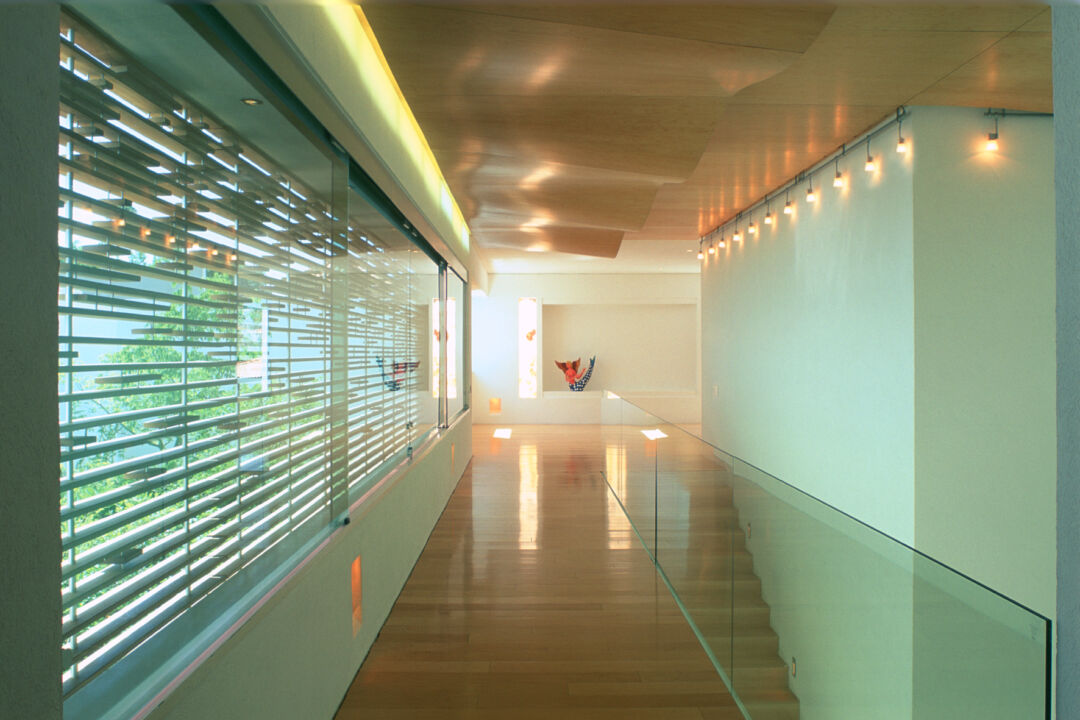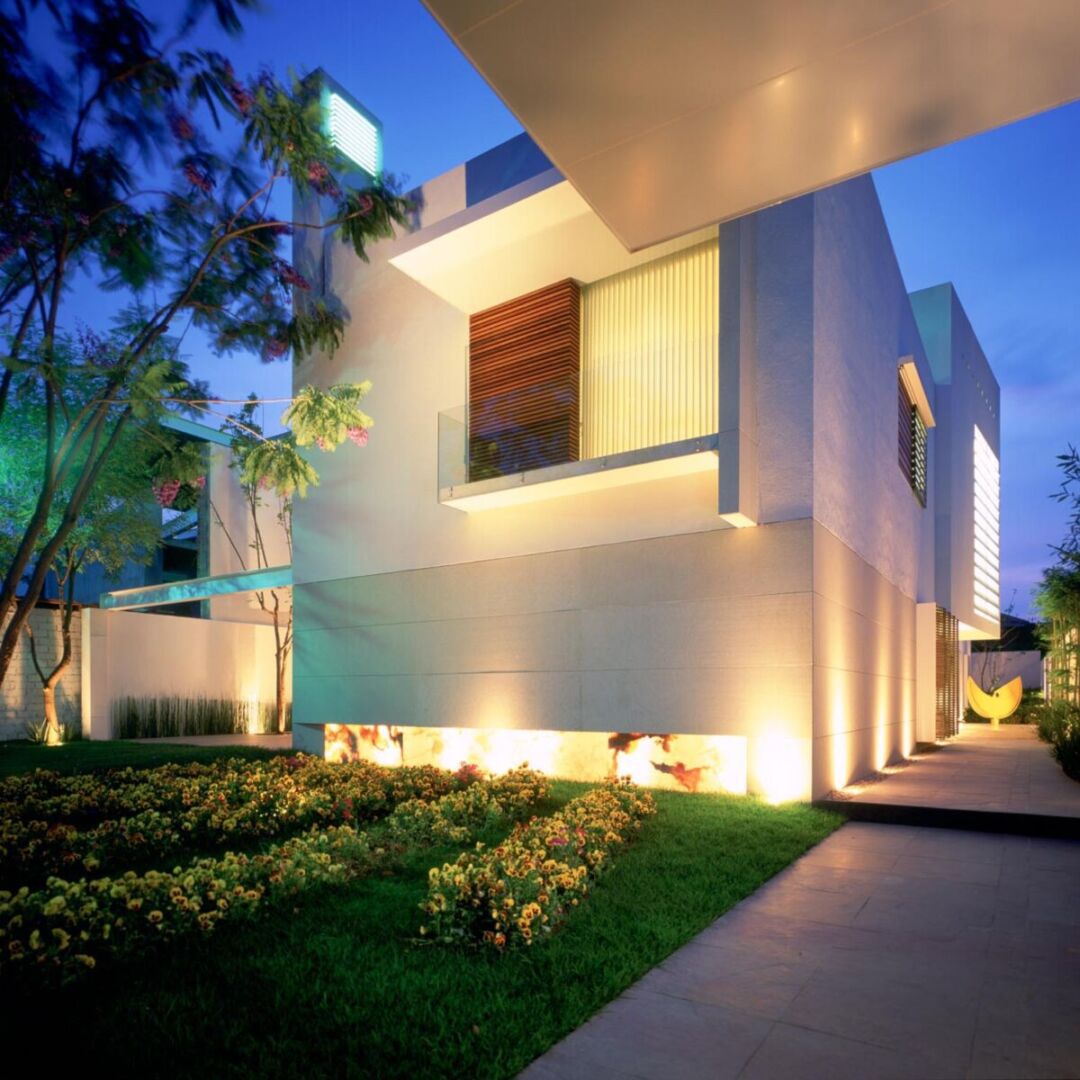[i] House: A Seamless Blend of Space and Privacy
Project's Summary
The [i] House project, designed by the collaborative efforts of Ricardo Agraz, Paolino de Vece, and Santiago Ibarrarán, showcases a remarkable architectural concept that caters to the needs of a single inhabitant. With a primary focus on privacy, the architects sought to create a unique dwelling that fosters a sense of openness while maintaining a distinct separation between spaces.
![Zapopan’s [i] House combines modern design with intimacy. Zapopan](https://archillects.com/wp-content/uploads/2022/05/aa_1690654495.jpg)
The architectural solution revolves around the concept of endless interior spaces, where a central patio serves as the focal point, dissolving any perceived boundaries between different areas of the house. Seamlessly blending the inside with the outside, this design creates a harmonious environment that encourages a dialogue between light and shade, transition and contemplation, and the user and observer of the space.
![Innovative design of [i] House in Zapopan, Jalisco. Innovative design of [i] House in Zapopan, Jalisco.](https://archillects.com/wp-content/uploads/2022/05/aa_1690654565.jpg)
To establish an intimate connection between the main scheme and the patio, scale plays a crucial role in the spatial sequence. Walls have been minimized, transforming into casing elements that not only enhance the relationship between the occupying elements but also allow for a natural flow throughout the house. Additionally, the double-story hall acts as a central bond, initiating an ongoing dialogue between various architectural elements such as volume and gap, light and shade, and indoor and outdoor spaces. This single space with diverse forms and atmospheres provides a sense of unity within the residence.

The [i] House boasts a simple and clear architectural design that is easily comprehensible to both the visitors and the project itself. Each element within the structure is thoughtfully balanced and intricately woven together, creating a never-ending sequence that harmoniously coexists. This honest architecture successfully addressed the east-west orientation of the site by skillfully incorporating a south-facing patio and an east-facing main façade, ensuring that the client's expectations were met.

In conclusion, the [i] House project by Agraz Arquitectos S.C. is a testament to the seamless integration of privacy and openness. With its endless interior spaces, central patio, and careful attention to scale, this architectural marvel offers a unique living experience that encourages a harmonious coexistence between the user and the surrounding environment.
Read also about the Hiroshima-Minami Passive Design House by KEIZO ARCHITECT OFFICE project





