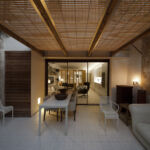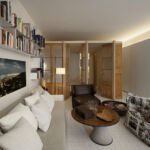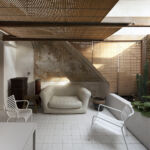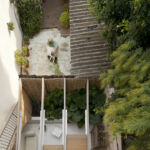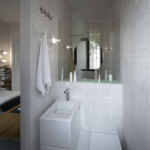Ground Floor Transformation in Sarrià, Barcelona
Project's Summary
The Ground Floor in Sarrià, Barcelona, represents an exceptional architectural renovation executed by ISABELLOPEZVILALTA+ASSOCIATES. Nestled in a historic building dating back to the early 20th century, this project showcases a profound respect for the original structure while integrating modern design principles. The initial condition of the space was alarming, marked by significant dampness, poor sanitation, and termite damage. However, through meticulous planning and innovative design, the transformation has turned this once dilapidated area into a vibrant living space that harmonizes comfort and functionality.

One of the primary objectives of this renovation was to rectify the unbalanced distribution of the ground floor layout. By reimagining the interior spaces, the architects have successfully created a fluid connection between the common areas and the courtyard. This strategic redesign not only enhances the aesthetic appeal but also promotes a natural influx of light, creating a warm and inviting atmosphere. The integration of outdoor views into the interior space fosters a seamless relationship with nature, emphasizing the importance of outdoor connectivity in urban living.

As part of the rehabilitation efforts, the thermal and acoustic insulation of the building was significantly improved. Employing advanced dry lining techniques and ensuring proper ventilation, the design team has crafted an energy-efficient environment that prioritizes occupant comfort. The use of sanitary wrought iron throughout the interior adds a contemporary touch while reinforcing the structural integrity of the dwelling. This thoughtful approach to material selection reflects a commitment to sustainability and modern design aesthetics.

The renovation also pays homage to the building's historical significance by preserving its original features. Notably, the main room is defined by a box structure creatively formed from salvaged doors, showcasing the building's rich history. The choice of materials throughout the dwelling emphasizes simplicity and authenticity, with finishes that highlight the natural beauty of the components. Glossy surfaces in the kitchen and closets contrast beautifully with matte flooring and warm re-used wood, creating a balanced and inviting space.

Furthermore, the introduction of a sophisticated home automation system elevates the living experience by controlling energy consumption efficiently. This innovative technology adapts to solar changes, regulating blinds and promoting cross-ventilation to maintain a comfortable indoor climate. Underfloor heating powered by an aero-thermic machine ensures consistent temperature management, enhancing energy efficiency. The seamless integration of electrical and audiovisual systems into the design underscores ISABELLOPEZVILALTA+ASSOCIATES' commitment to blending modern technology with timeless architecture, culminating in a space that is both functional and aesthetically pleasing.
Read also about the Rustic Charm Inn - Boutique Hotel in Shanghai project
