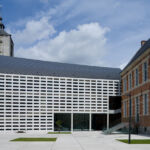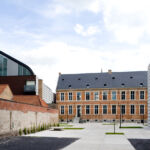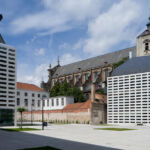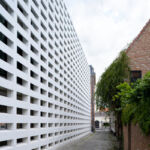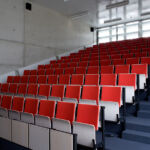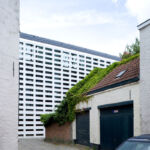EUROPE COLLEGE: Modern Meets Historic in Bruges
Project's Summary
EUROPE COLLEGE stands as a testament to innovative architectural solutions in a city renowned for its historical significance. Designed by the acclaimed firm Xaveer De Geyter, this project addresses the complex challenge of integrating new structures within the picturesque yet restrictive environment of Bruges. The city is committed to preserving its unique character, which necessitates strict adherence to regulations regarding scale, materials, and architectural style. The introduction of two modern buildings to an existing campus illustrates how contemporary design can coexist with historical architecture while enhancing the educational landscape.
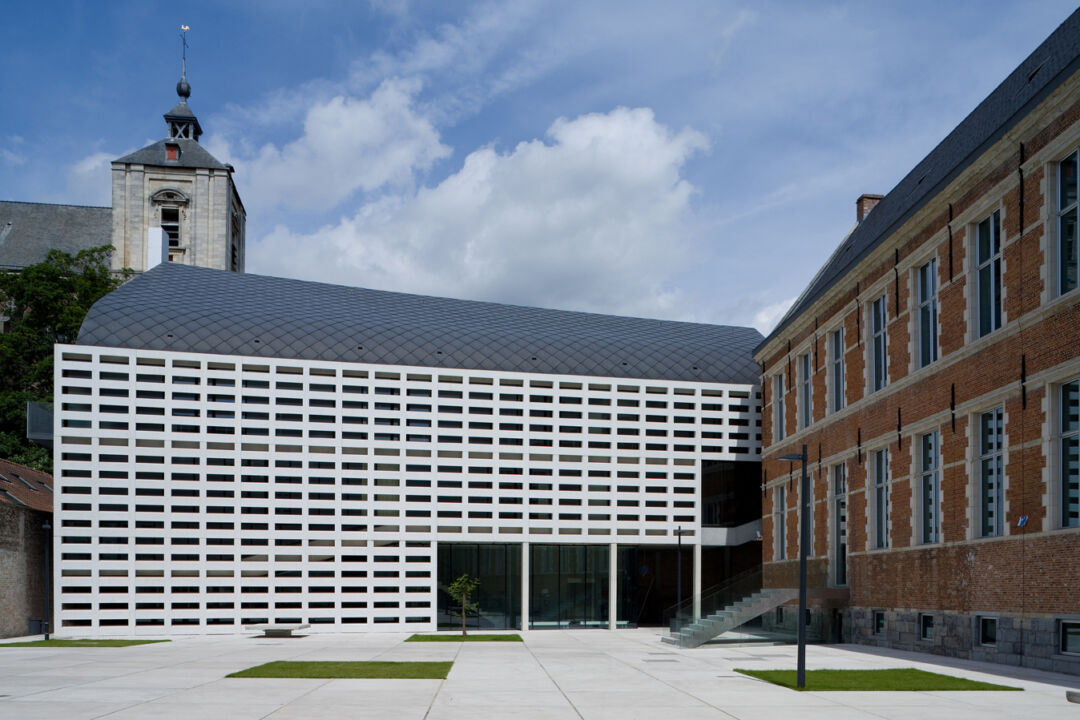
The campus itself is a mosaic of historical buildings organized around a series of enclosed courtyards, creating a distinct identity that reflects Bruges' rich heritage. In this context, the two new volumes are strategically placed to replace less significant older buildings, allowing for a fresh approach to urban design. These structures, while standing independently, redefine the surrounding courts and contribute to a cohesive environment that encourages interaction and engagement among students and faculty. The architectural narrative unfolds as the ground floors of these new buildings are designed to be partially open, fostering a continuous connection with the outdoor spaces.
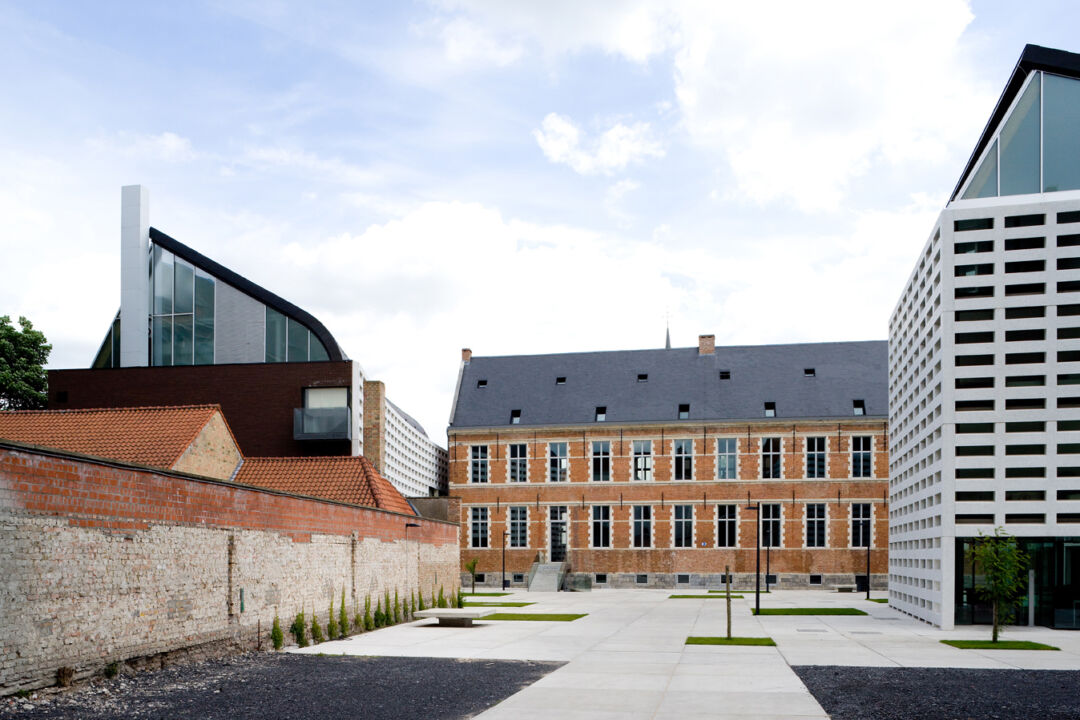
Building N1 is designed with functionality in mind, featuring classrooms and a central reception desk that facilitates movement throughout the campus. In contrast, Building N2 is designed to support the academic community with lecture rooms, offices, and a foyer that serves as a welcoming entrance. The careful consideration of space and flow within these structures exemplifies the project's commitment to creating a vibrant educational atmosphere. Notably, the entrance to N2 is thoughtfully positioned to enhance accessibility, drawing visitors through an existing gate on the main street.
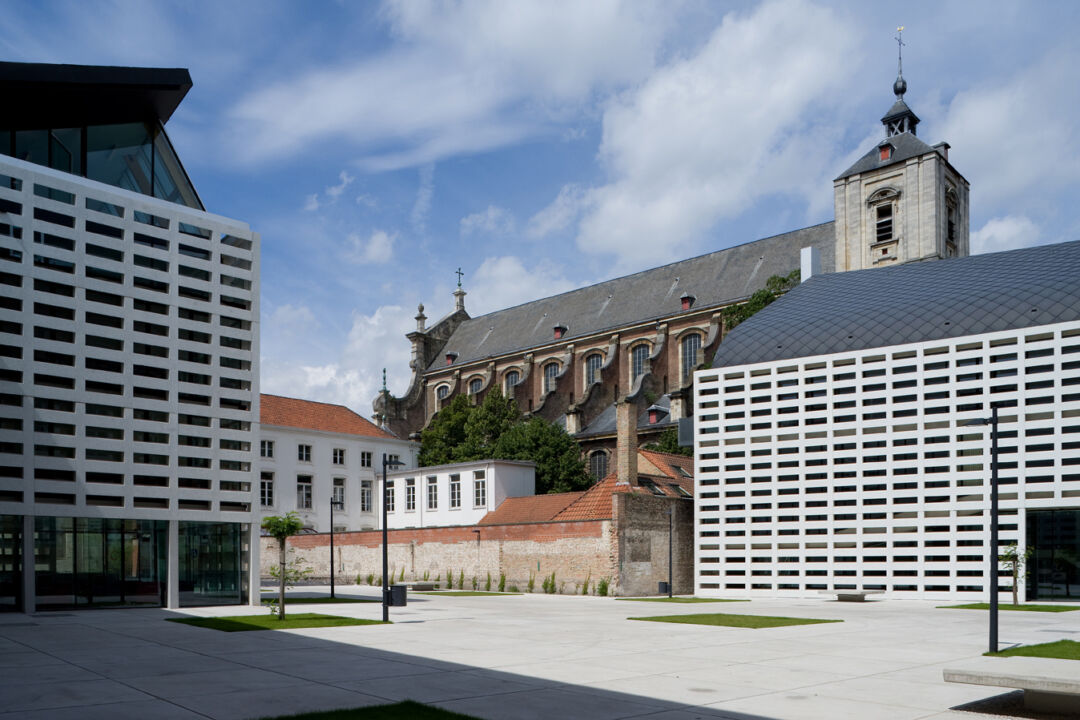
The architectural approach employs a regular grid of prefabricated concrete elements, which not only serves as the structural backbone but also acts as a filter for natural light. This design choice is pivotal in achieving the desired aesthetic, where the polished whitish surface of the concrete is perceived as a noble material, harmonizing with Bruges' architectural language. The inclined surfaces reflect sunlight into the interiors, creating dynamic lighting that changes throughout the day. Additionally, the juxtaposition of the concrete elements with a full glass facade composed of translucent and transparent materials adds depth and texture, enhancing the visual narrative of the buildings.
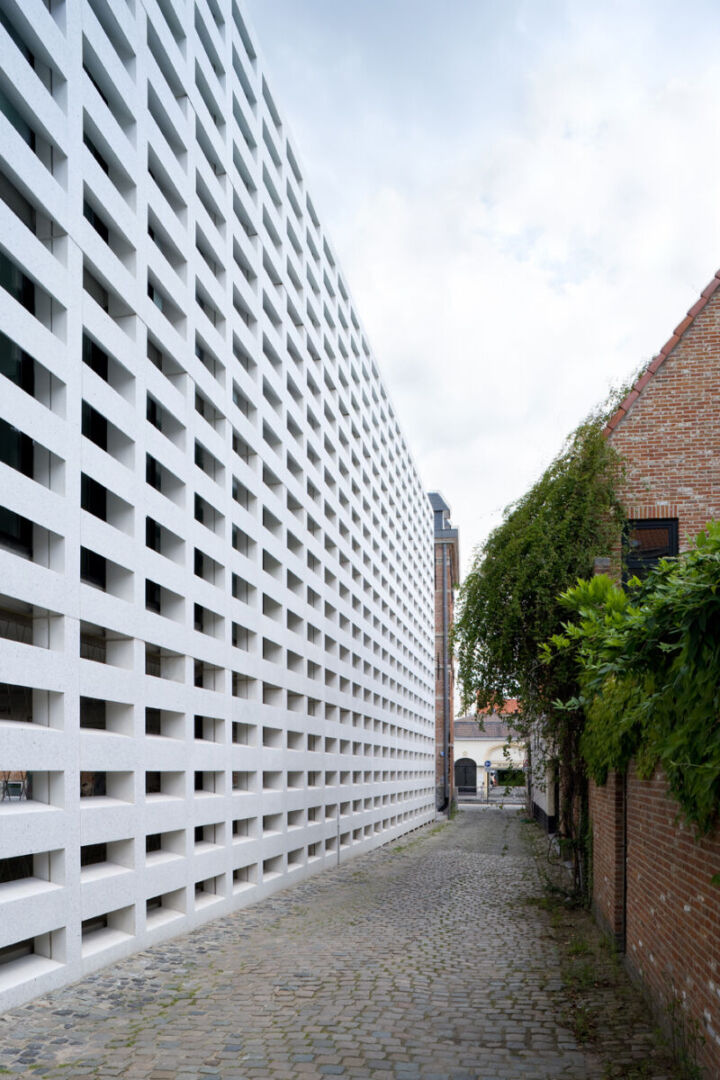
At the courtyard level, the concrete elements maintain their role as both a screen and a fence, reinforcing the integration of new and old. This thoughtful architectural design ensures that the new buildings resonate with the historical context while offering modern amenities. The EUROPE COLLEGE project exemplifies a successful collaboration between historical preservation and contemporary architecture, showcasing how innovative design can respect and enhance the character of Bruges while fulfilling the needs of a modern educational institution.
Read also about the Cargill Office by MAD Architects in Krasnodar project
