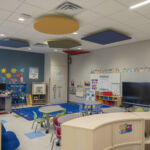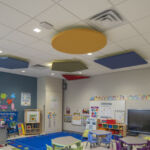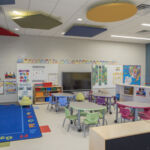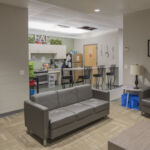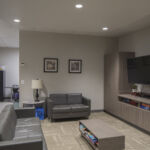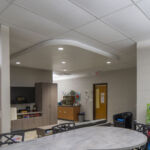David E Owens Middle School's Innovative Special Education Suite
Project's Summary
The David E Owens Middle School - IBC Classroom Conversion project is a remarkable undertaking that has transformed an under-utilized industrial arts shop space into a cutting-edge special education suite tailored for elementary school children with special needs. This renovation, covering 2,400 sq. ft., has been masterfully executed by Solutions Architecture, a company renowned for its commitment to inclusive design and educational spaces. The newly created environment exemplifies a forward-thinking approach to educational architecture, supporting the diverse needs of its young students.

At the heart of this transformation is a design that emphasizes flexibility and optimal supervision. The multi-functional nature of the space allows for adaptability in teaching methods and activities, ensuring that educators can tailor their approach to the unique requirements of each student. The inclusion of a Kitchenette/Life Skills area and a dedicated Toilet/Changing area is a testament to the comprehensive planning that went into the project, ensuring that the suite meets the practical and personal care needs of its users.
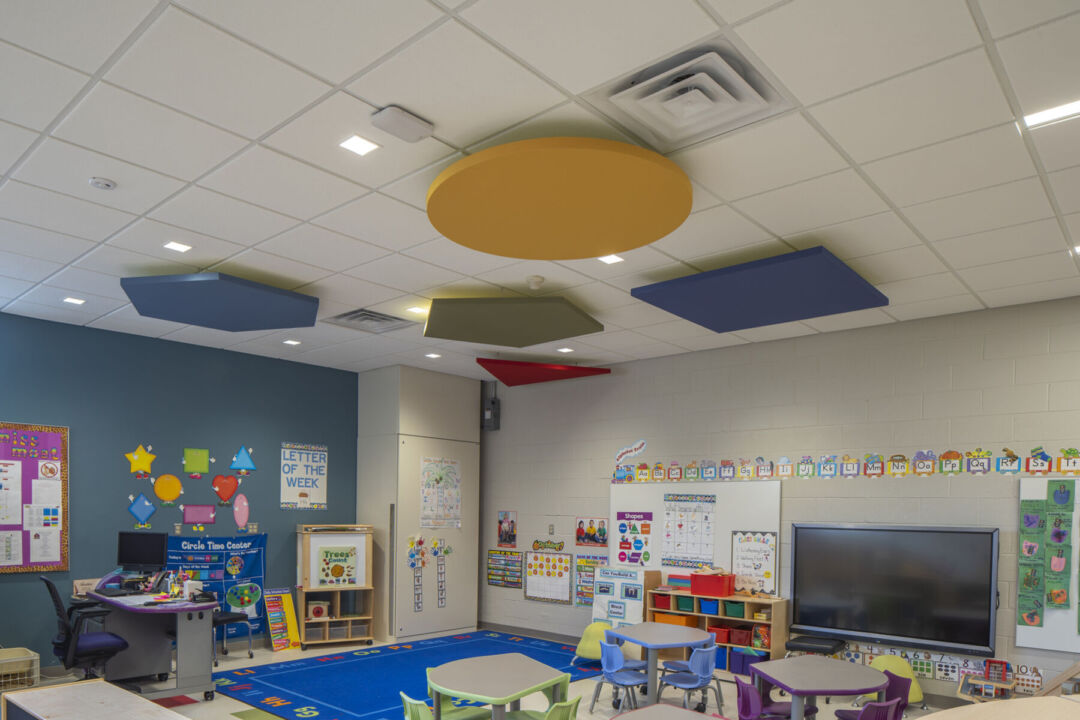
Attention to detail is evident in the selection of finishes throughout the suite. The rubberized flooring not only enhances safety by protecting against falls but also contributes to an overall sense of comfort within the space. The soft tones and warm colors create an inviting atmosphere that promotes focus and minimizes distractions, thereby enhancing the learning experience. The strategic layout of the suite supports three distinct areas of instruction: a General Classroom, a Socialization area, and an Occupational and Physical Therapy space, fostering a holistic educational environment.
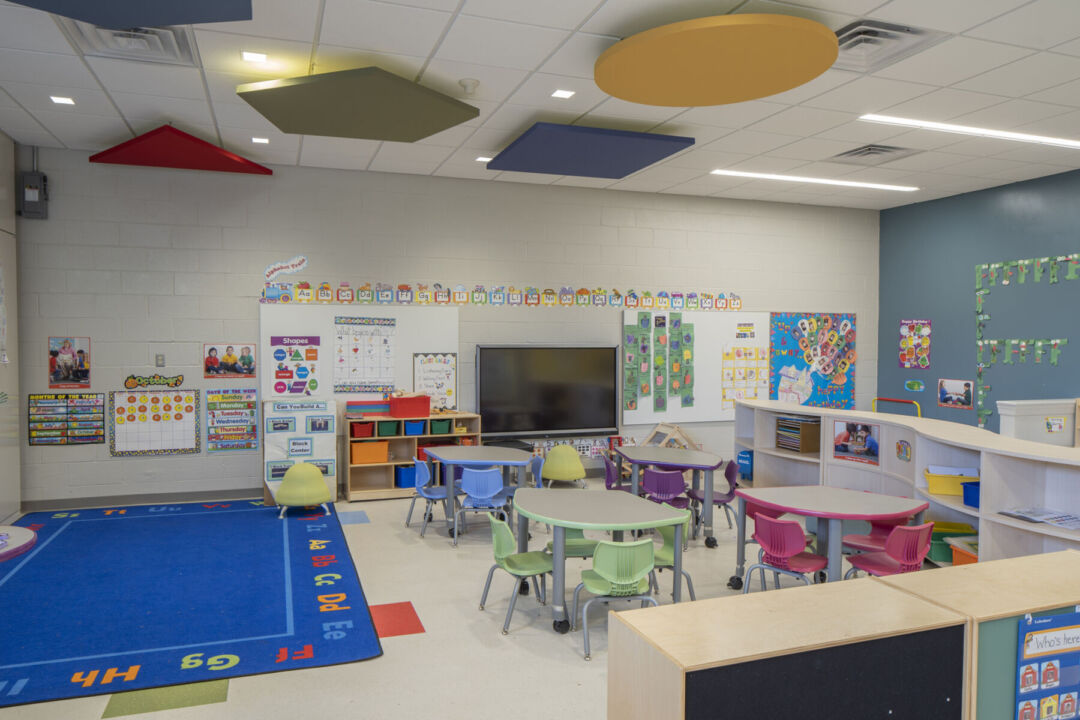
Solutions Architecture's expertise is showcased in every aspect of the renovation, reflecting a deep understanding of the requirements for an inclusive educational environment. The David E Owens Middle School - IBC Classroom Conversion stands as a model of how thoughtful design can empower students with special needs, providing them with opportunities to thrive in an environment that is both supportive and engaging. This project is not just about physical space; it embodies a commitment to creating a nurturing and empowering atmosphere for learning.

As students step into their newly renovated special education suite, they will find themselves in a space that not only facilitates academic growth but also encourages social interaction and emotional development. The careful planning and execution by Solutions Architecture have resulted in an environment where students can learn, grow, and thrive. This transformation at David E Owens Middle School is a significant milestone in the journey towards inclusivity in education, paving the way for a brighter future for all students.
Read also about the Worlds of El LissitZky - Architectural Competition project
