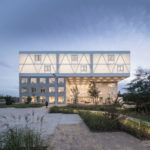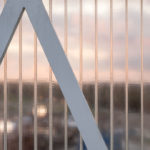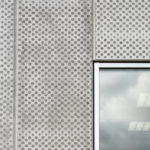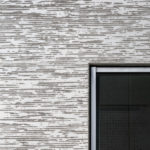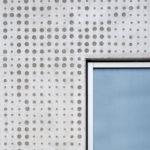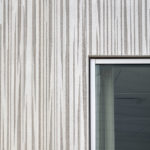Cortex Park: Innovation Meets Education
Project's Summary
Cortex Park is a groundbreaking project initiated by ADEPT, designed to integrate four distinct educational and innovation programs within a cohesive architectural framework. This visionary building not only connects students, researchers, and staff but also provides shared sports facilities that embody an urban character. The design approach challenges traditional notions of space, fostering an environment conducive to both intellectual and physical engagement, effectively bridging the gap between education and innovation.
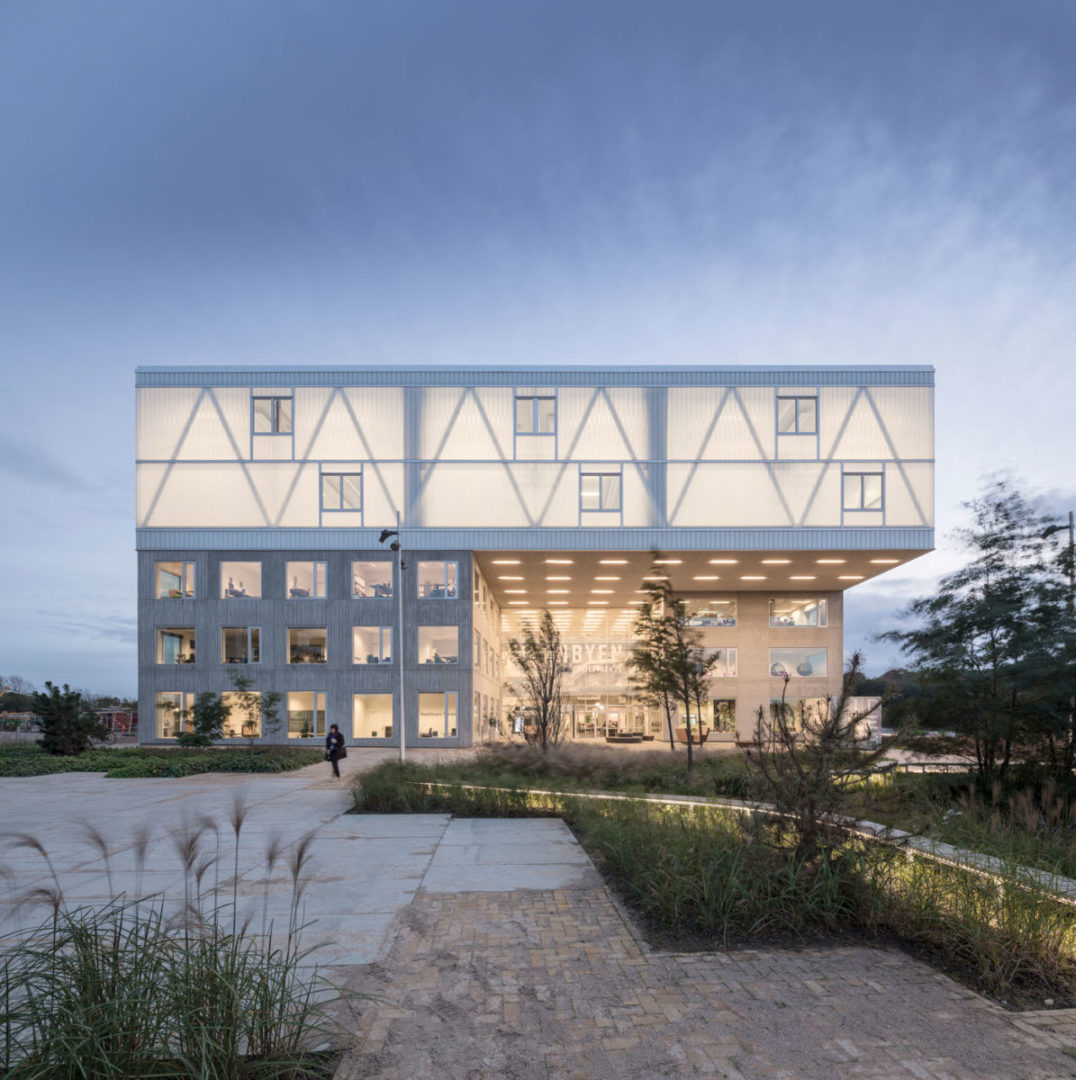
At the heart of Cortex Park lies a unique architectural concept characterized by four individual houses, each representing separate volumes yet interconnected in various ways. The design invites the urban landscape to flow seamlessly into the building at the entrance level, establishing a welcoming atmosphere. Crisscrossing stairs traverse the expansive triple-height atrium, creating dynamic visual connections throughout the space. This interplay of elements not only enhances the architectural experience but also encourages social interaction among its occupants.
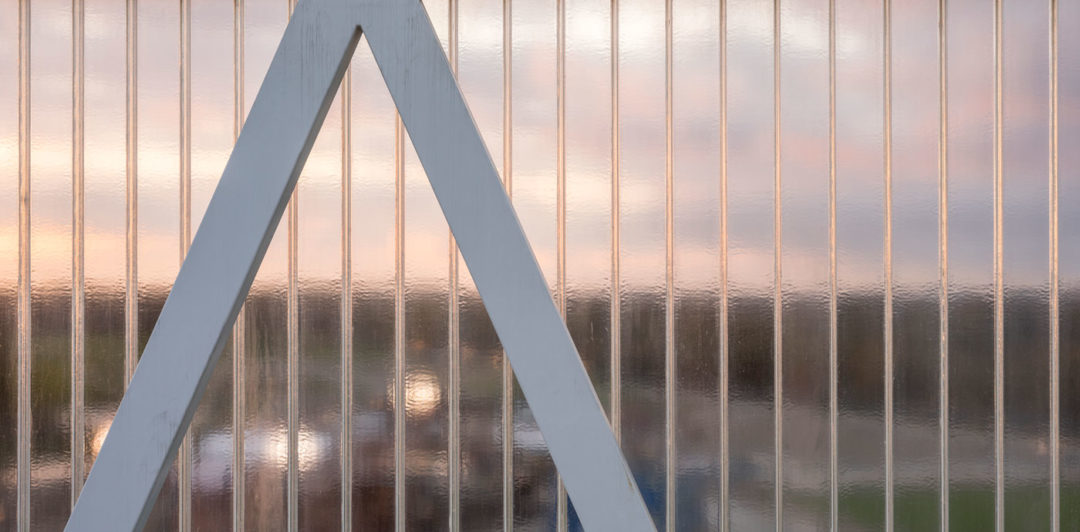
The top floor of Cortex Park features a common area that houses state-of-the-art sports facilities, which delicately hover above the four heavy houses. This innovative design choice not only provides an enlightening identity to the building but also reinforces the concept of a hybrid space where knowledge meets movement. As darkness descends, the building illuminates, signaling its vibrant role as an active center for education and research, inspiring all who engage with it.
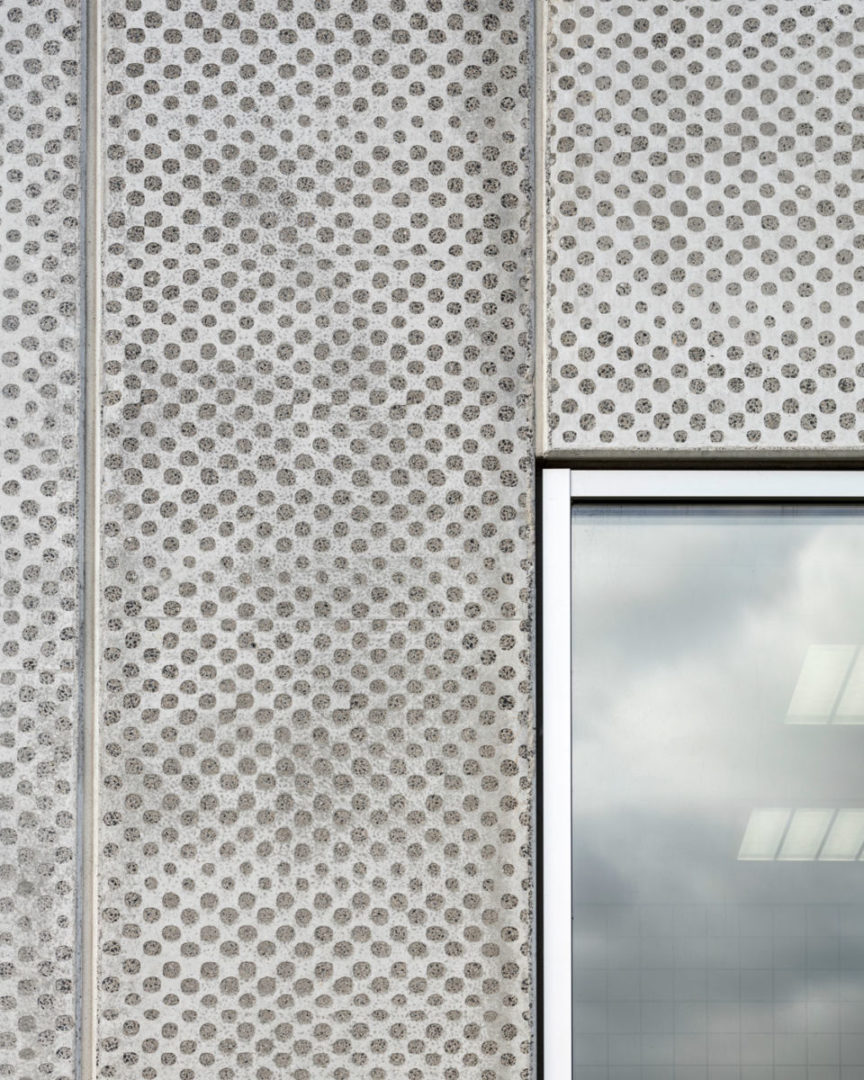
A large skylight is a prominent feature of Cortex Park, allowing natural light to permeate the common square, where vital social and administrative functions are located. This central meeting space is designed to facilitate interaction and foster a sense of community among users. The experience of standing in the square and looking upwards reveals the intricate crisscrossing stairs, which add an additional layer of spatial complexity and visual intrigue to the building's interior. Each of the individual houses is clad in graphic concrete, providing a striking contrast to the airy, light-filled stairs.
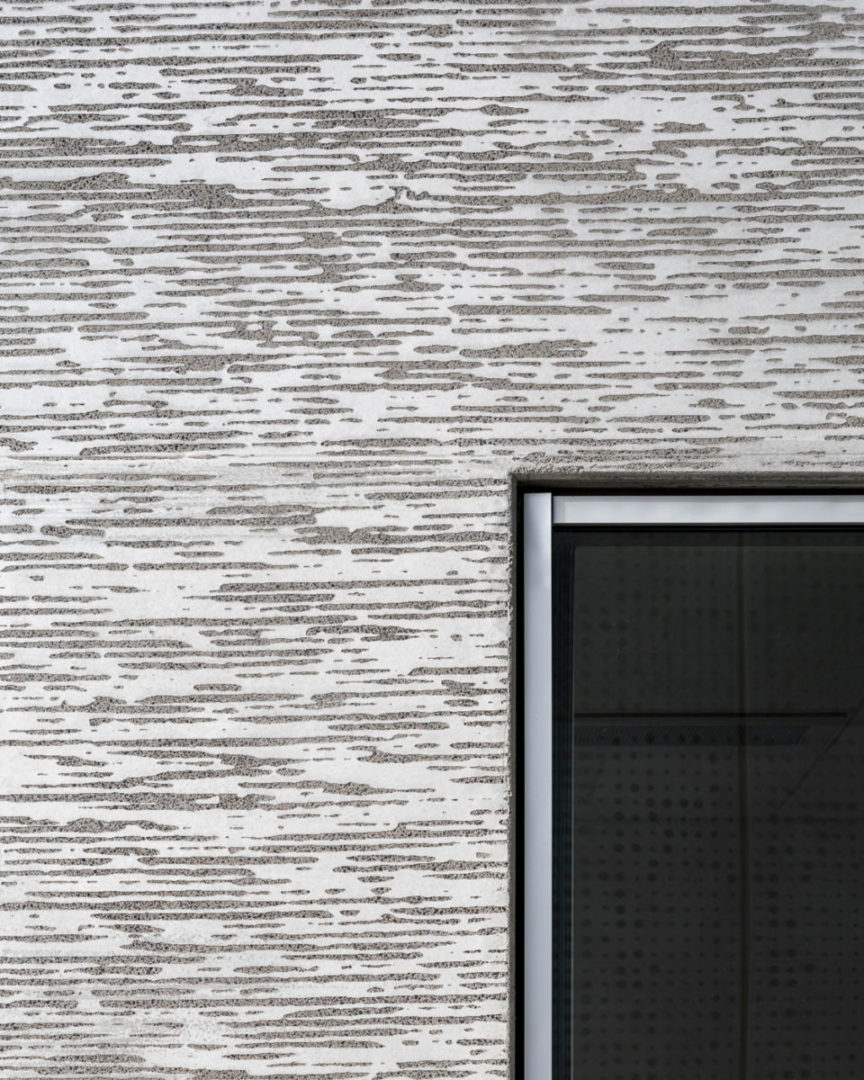
Cortex Park exemplifies a forward-thinking approach to architecture, creating an active environment that promotes education, research, and movement. The strategic design elements encourage collaboration and interaction among students, researchers, and staff, fostering a sense of community and shared purpose. Overall, Cortex Park stands as a testament to innovative architectural practices that bridge the gap between knowledge and physical activity, establishing a new model for educational spaces.
Read also about the 63rd Street Residence - Net Zero Home with Panoramic Views project
