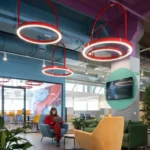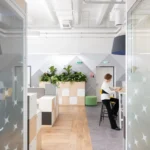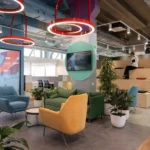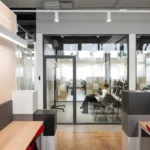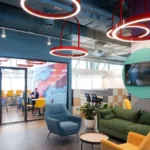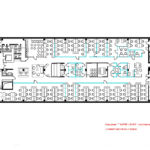Co-working Space Territory | MAD Architects Moscow
Project's Summary
The Co-working Space Territory, developed by MAD Architects, represents a groundbreaking venture into the world of modern office solutions. Nestled in the heart of Moscow, this innovative project transforms 20 former automatic telephone exchange buildings into a vibrant co-working network. In 2020, Russian Corporation AFK Sistema initiated this ambitious plan to address the growing demand for high-quality office spaces beyond the bustling city center. The architectural vision merges historical significance with contemporary design, creating an ecosystem that fosters collaboration and creativity.
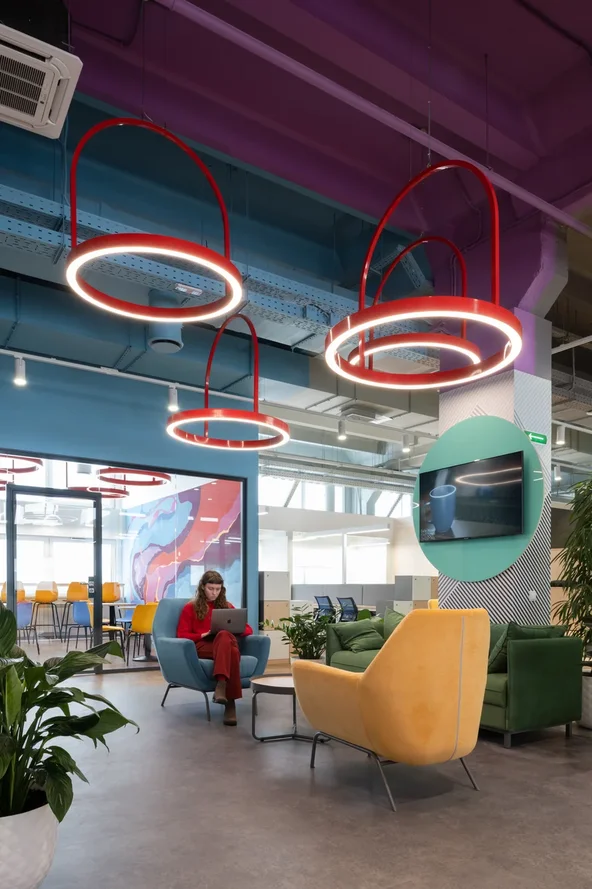
The Territory project is not just about providing office space; it is an essential part of a larger urban strategy aimed at enhancing the work-life balance of professionals. By promoting the concept of 'work close to home,' the project significantly reduces commuting times and contributes to a healthier work environment, especially in the context of the ongoing pandemic. The unique design of the space incorporates an 'activity-based workspace' system, ensuring that the layout caters to diverse work styles and preferences. This innovative approach includes distinct zoning for quiet work areas and dynamic social spaces, allowing for seamless transitions between focus and collaboration.
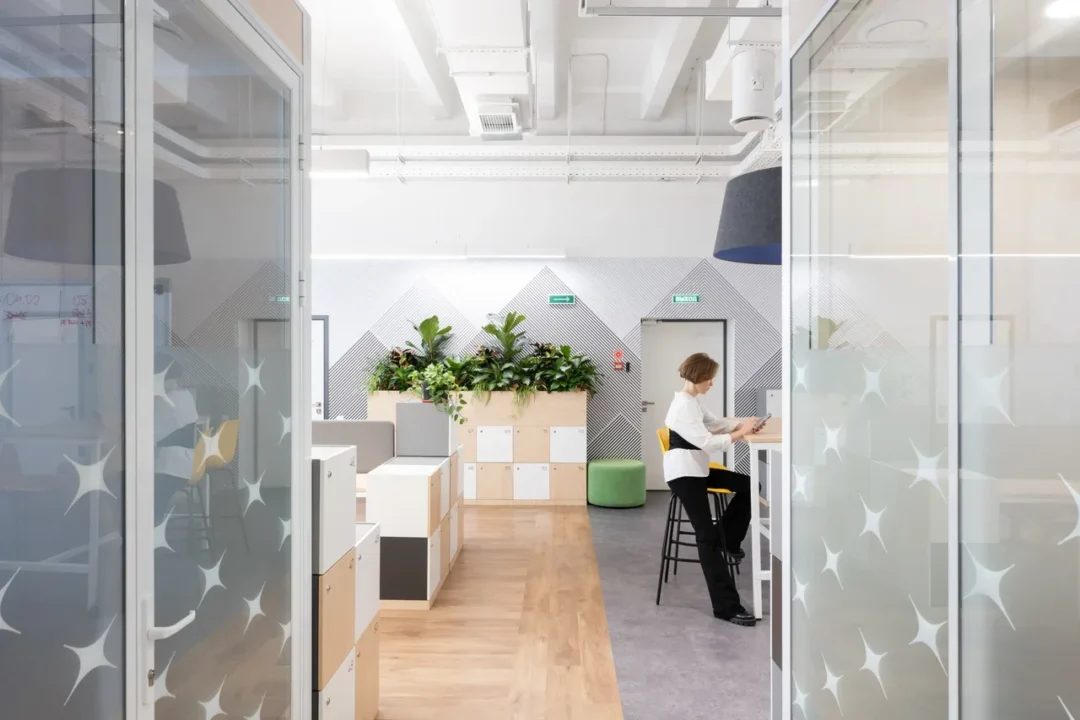
One of the standout features of the Territory co-working space is its flexibility. The design allows for rapid reconfiguration of spaces without the need for extensive construction, thanks to modular and transformable furniture solutions. This adaptability enables users to customize their work environment according to their evolving needs. Within just four days, any area can be rearranged to support different activities, ensuring that the workspace remains efficient and conducive to productivity. This thoughtful design philosophy not only enhances user experience but also optimizes the use of available space.
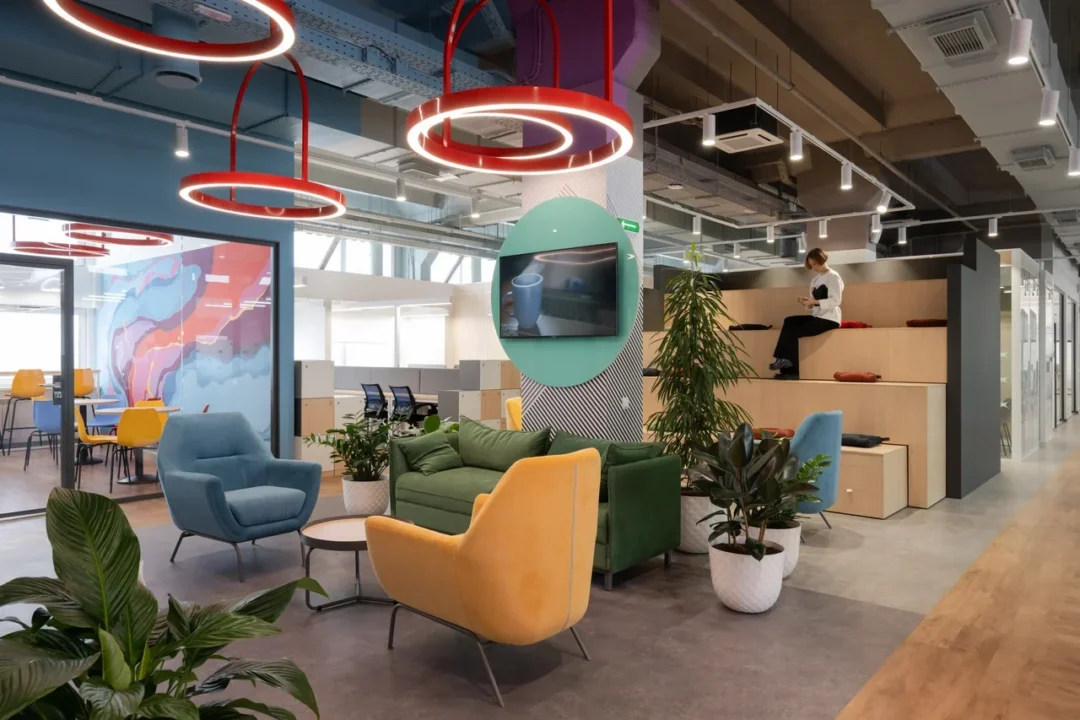
The architectural layout of the co-working space emphasizes the importance of geometry and natural light. The rectangular rooms are strategically divided into working zones along the light front and vibrant meeting lounges with an amphitheater at the center. With a capacity of 200 workstations, a well-equipped conference room, and multiple meeting areas, the Territory co-working space is designed to accommodate the diverse requirements of its users. Additionally, the project incorporates essential amenities like kitchens and recreation areas, promoting a holistic approach to work and well-being.
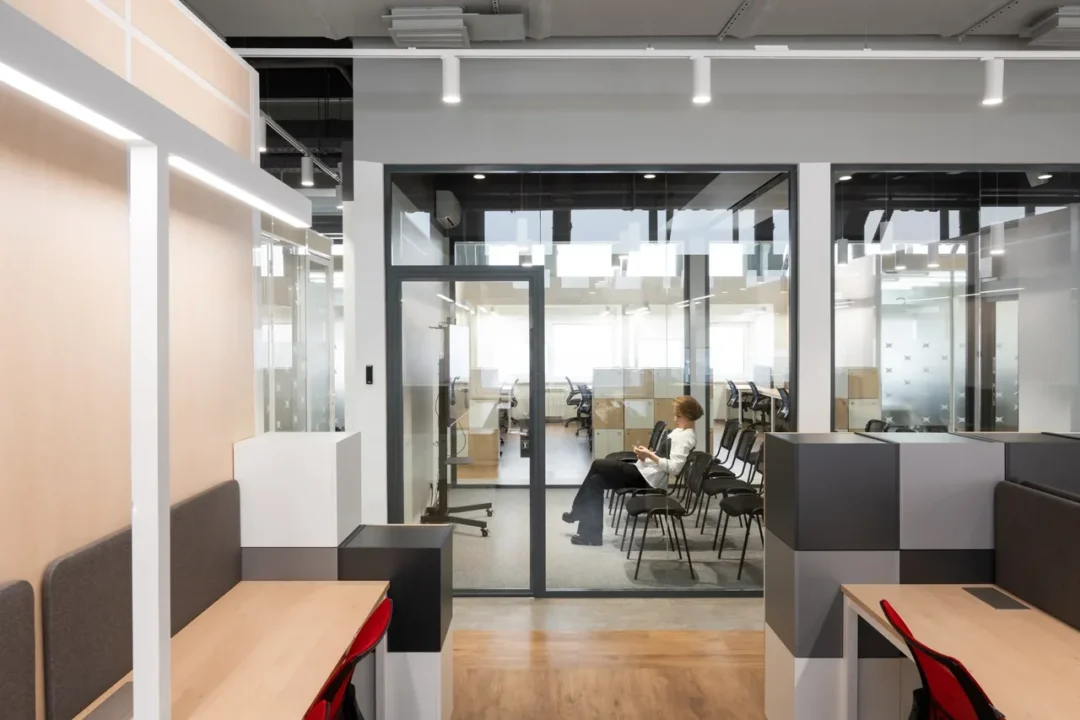
To unify the various locations within the Territory network, MAD Architects has developed a cohesive design code that resonates with the brand's identity. The use of a four-pointed star as a common element across all sites, along with a harmonious color scheme, creates a recognizable visual language. The color palette combines warm and cool tones, using purple, coral, and green to inspire creativity and relaxation, while yellow, turquoise, and indigo enhance productivity. This thoughtful design strategy ensures that each co-working space is not only functional but also aesthetically pleasing, fostering an environment where individuals can thrive.
Read also about the Arup's Downtown LA Satellite Office by Zago Architecture project
