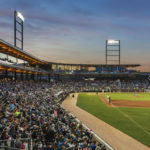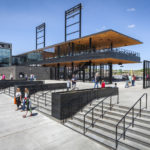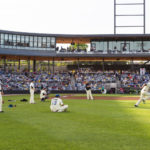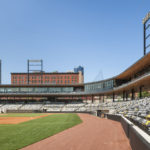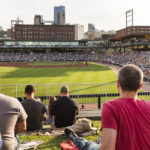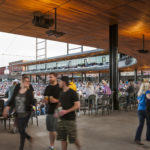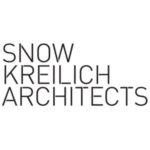CHS Field - A Sustainable Ballpark in St. Paul
Project's Summary
CHS Field, designed by the innovative team of Snow Kreilich Architects, Ryan Architecture + Engineering, and AECOM, stands as a beacon of collaboration and sustainable design in the heart of Downtown St. Paul. This unique ballpark is not just a venue for baseball; it is a vibrant green space that enhances the urban landscape. Positioned at the end of 5th Street, the field creates a dramatic connection between the historic Lowertown arts district and the scenic riverfront parks and trails. With a capacity of just 7,000 seats, CHS Field is conceived primarily as a park, promoting community engagement and accessibility while seamlessly integrating with its surroundings.

The design strategy of CHS Field emphasizes sustainability, earning its title as the greenest ballpark in America. Much of the sustainable technology employed is hidden from view but plays a crucial role in conservation efforts. A state-of-the-art 27,000-gallon rainwater harvesting system will supply 25% of the irrigation needs, significantly reducing water consumption. Additionally, St. Paul’s District Energy, which utilizes biofuels, will provide heating and cooling for the interiors, showcasing a commitment to eco-friendly practices. The project also made use of the former Gillette warehouse, which was once one of the ten most contaminated sites in the Twin Cities. Remarkably, 95% of this structure was recycled into crushed gravel for the field base or reused in the retaining walls and pier foundations, exemplifying a thorough approach to sustainability.

The cultural identity of the surrounding neighborhood is deeply rooted in creativity, diversity, and social interaction. This ethos is mirrored in the design of the ballpark, which offers various open seating opportunities and spaces for community gatherings. Features such as an art courtyard behind home plate, outdoor terraces at the suite level, and a drink rail in right field foster a lively atmosphere during games. The ballpark will serve as the home field for the St. Paul Saints, a team renowned for its innovative approach to sports entertainment, and will also host events for Hamline University. It is projected that CHS Field will draw in approximately 450,000 visitors annually, contributing to the vibrant local economy.
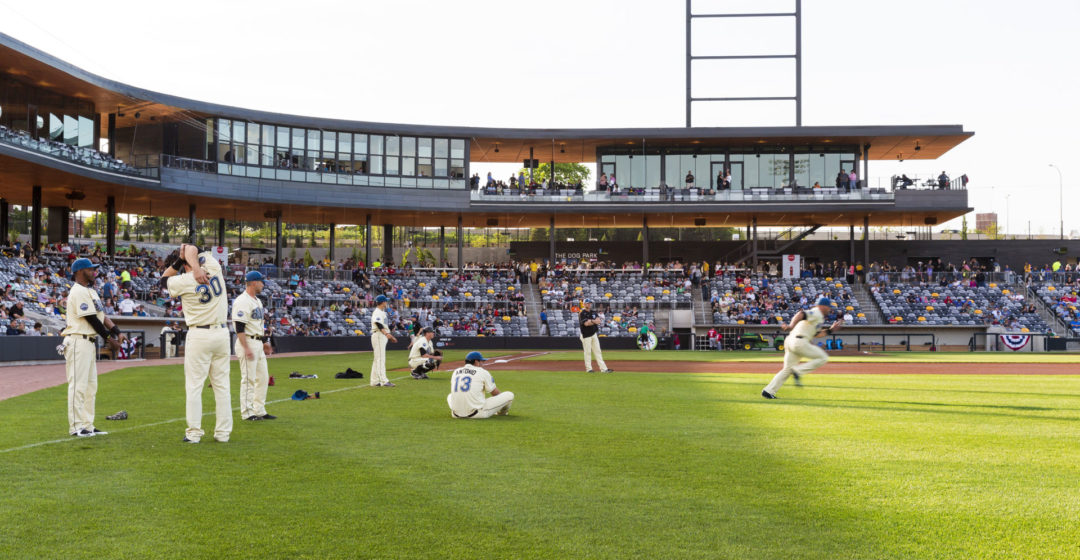
To ensure that the visual connection to the surrounding historic warehouse district remains intact, the design incorporates thoughtful topographical considerations. The seating bowl and playing field are strategically depressed into the natural landscape, while the concourse amenities are tucked back into the hillside, minimizing the visual impact of the structures. The suites, club, and press box are elevated above the concourse, supported by a light steel frame that creates a sense of airy openness. The underside of this structure is adorned with a continuous soffit of western red cedar, which echoes the timber and steel elements found in the adjacent warehouses, establishing a harmonious blend of old and new.
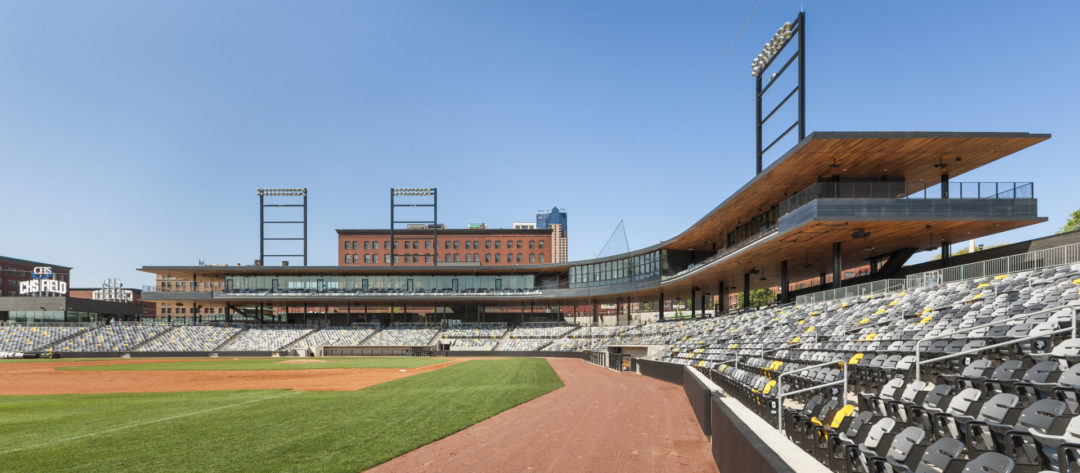
In conclusion, CHS Field represents a remarkable achievement in architectural innovation and community-focused design. It serves as a testament to the potential of collaborative efforts in creating spaces that are not only beautiful but also functional and sustainable. The ballpark is a reflection of the dynamic cultural identity of St. Paul, offering diverse social experiences and opportunities for community engagement. With its environmentally conscious design and integration into the urban fabric, CHS Field stands as a proud symbol of revitalization and a commitment to sustainability in the heart of the city.
Read also about the DIVE COCKTAIL HOUSE - A Unique Cocktail Experience project
