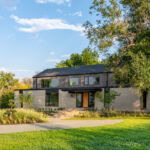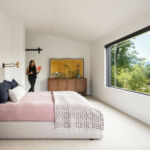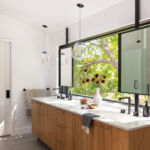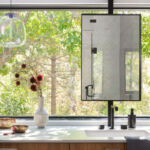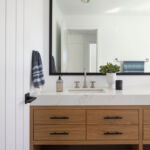Cherryvale Residence: Transforming a 1980s Home
Project's Summary
The Cherryvale Residence project, located on a stunning 5-acre site in South Boulder, exemplifies the transformative power of architectural design. This remarkable endeavor, undertaken by the innovative team at bldg.collective, takes a 1980s cedar-sided ranch and breathes new life into it, turning it into a contemporary dwelling that harmonizes with its natural surroundings. With a focus on modern aesthetics and functionality, the project illustrates how thoughtful remodeling can redefine a home’s character and appeal.
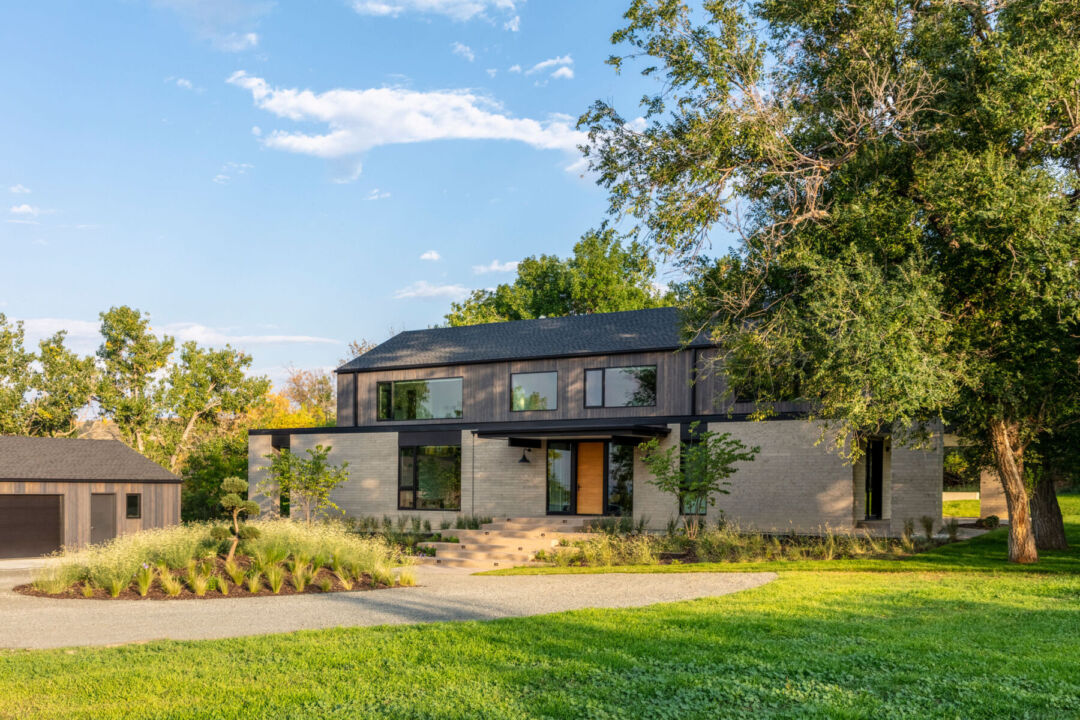
The journey of transformation began by stripping away the outdated and non-functional elements that had accumulated over the years. The original structure featured a shallow, non-functioning wrap-around porch and a moss-rock and brass fireplace that no longer resonated with the aspirations of modern living. By removing these stylistic impediments, the architects revealed the true potential of the home, setting the stage for a fresh and inviting new design.
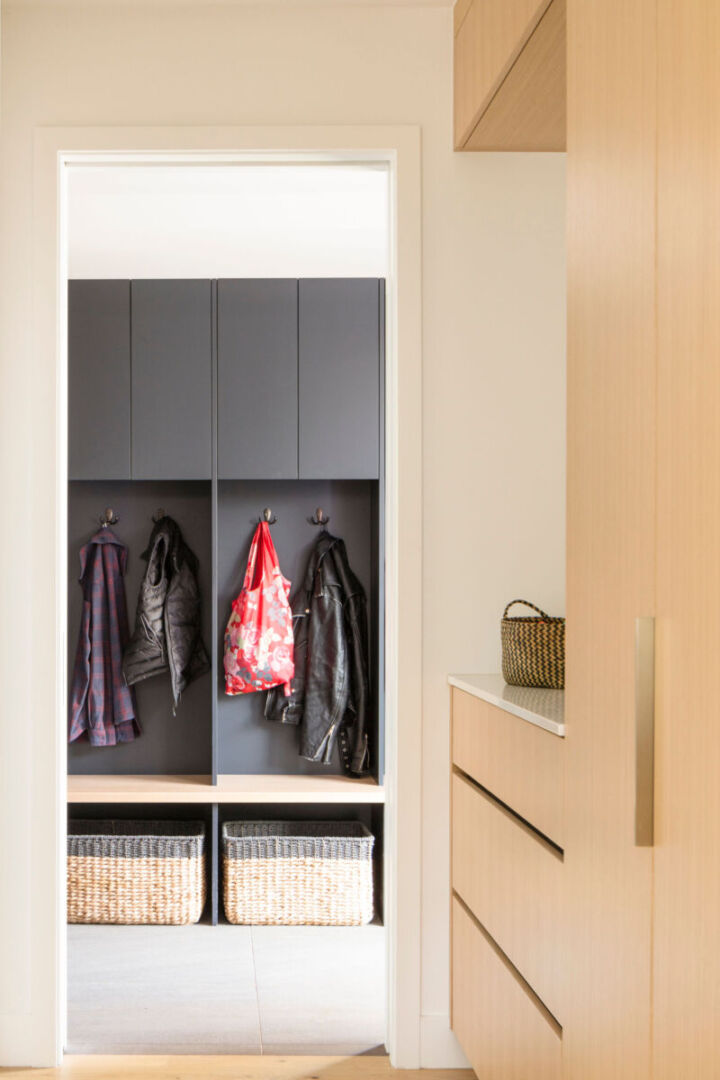
With a clear vision in mind, the bldg.collective team introduced north and south porches that not only extended the base of the structure but also created dynamic spaces for outdoor enjoyment. These new additions complement the expansive windows that were strategically placed to capture breathtaking views of the nearby foothills. This thoughtful integration of indoor and outdoor spaces fosters a sense of continuity and connection with nature, enhancing the overall living experience.
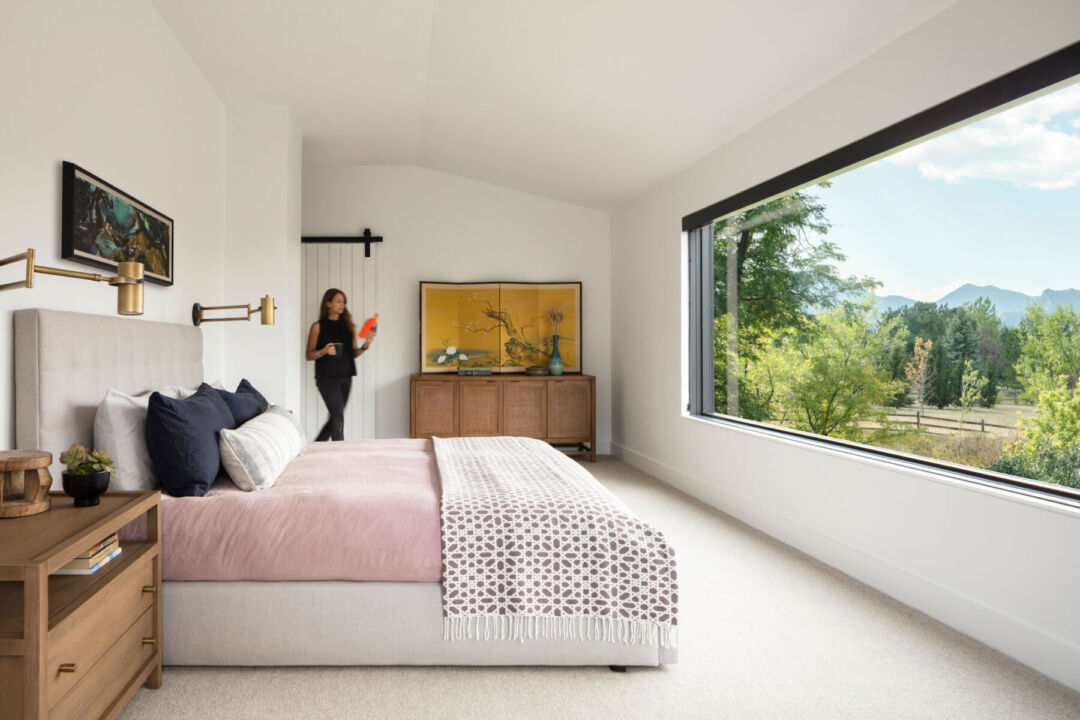
The material palette selected for the Cherryvale Residence plays a crucial role in its transformation. The architects opted for materials that exude lightness, warmth, and sophistication, effectively contrasting the previously heavy and dated elements of the original home. This careful selection reflects an understanding of the home’s stately position on the property, ensuring that every design choice elevates the aesthetic and functional aspects of the space.
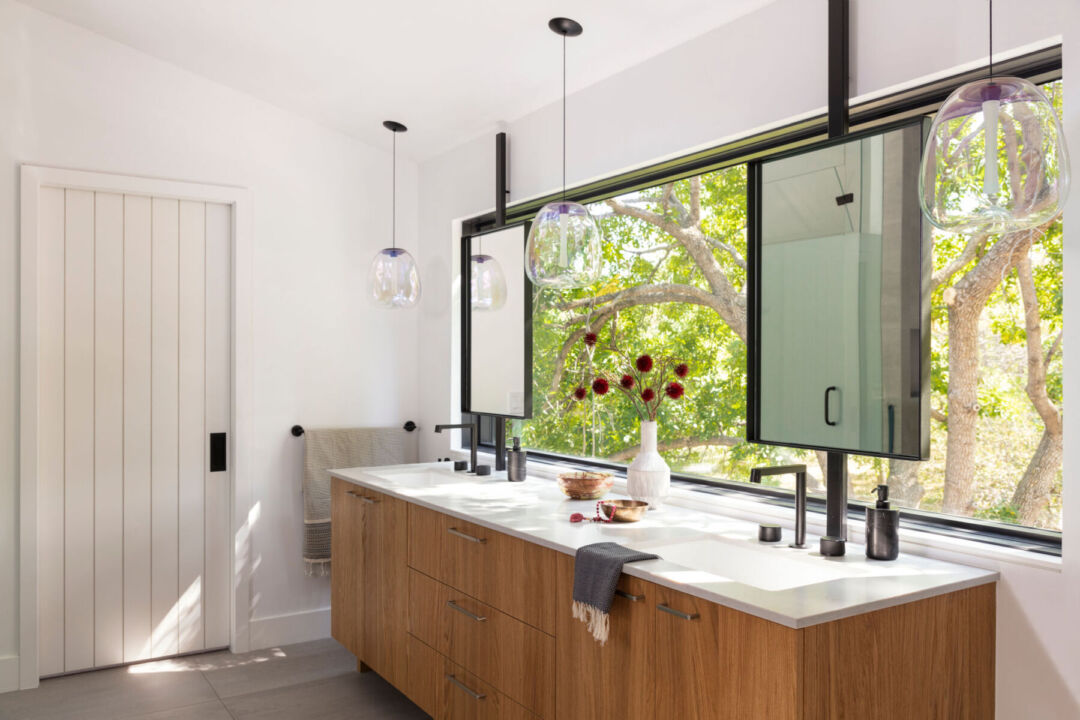
In conclusion, the Cherryvale Residence stands as a testament to the power of remodeling in architecture. By reimagining and revitalizing a dated home, the bldg.collective has created a stunning contemporary dwelling that not only meets the needs of modern living but also celebrates the beauty of its natural environment. This project serves as an inspiring example for homeowners and architects alike, showcasing how innovative design can breathe new life into existing structures.
Read also about the Worlds of El LissitZky - Architectural Competition project
