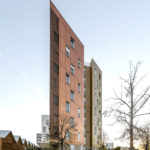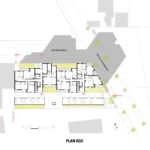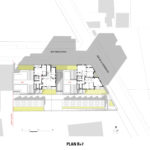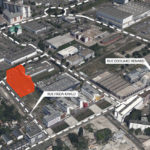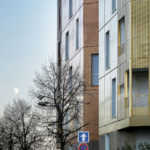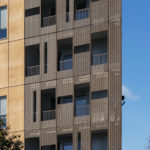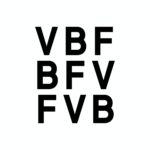The Grand Paris Factory: 60 Housing Units by BFV ARCHITECTES
Project's Summary
Cement and Metal: 60 Housing Units by BFV ARCHITECTES stands as a remarkable testament to modern urban architecture. Located at the vibrant intersection of innovation and sustainability in Bobigny, this project is part of the broader vision encapsulated in The Grand Paris Factory. With its strategic placement just ten kilometers east of Paris, it serves as a pivotal urban signal, bridging diverse residential fabric and facilitating a seamless transition from bustling urban life to serene suburban living. The design emphasizes not only aesthetic appeal but also the integration of high-quality housing within a sustainable urban development framework that prioritizes accessibility for all.
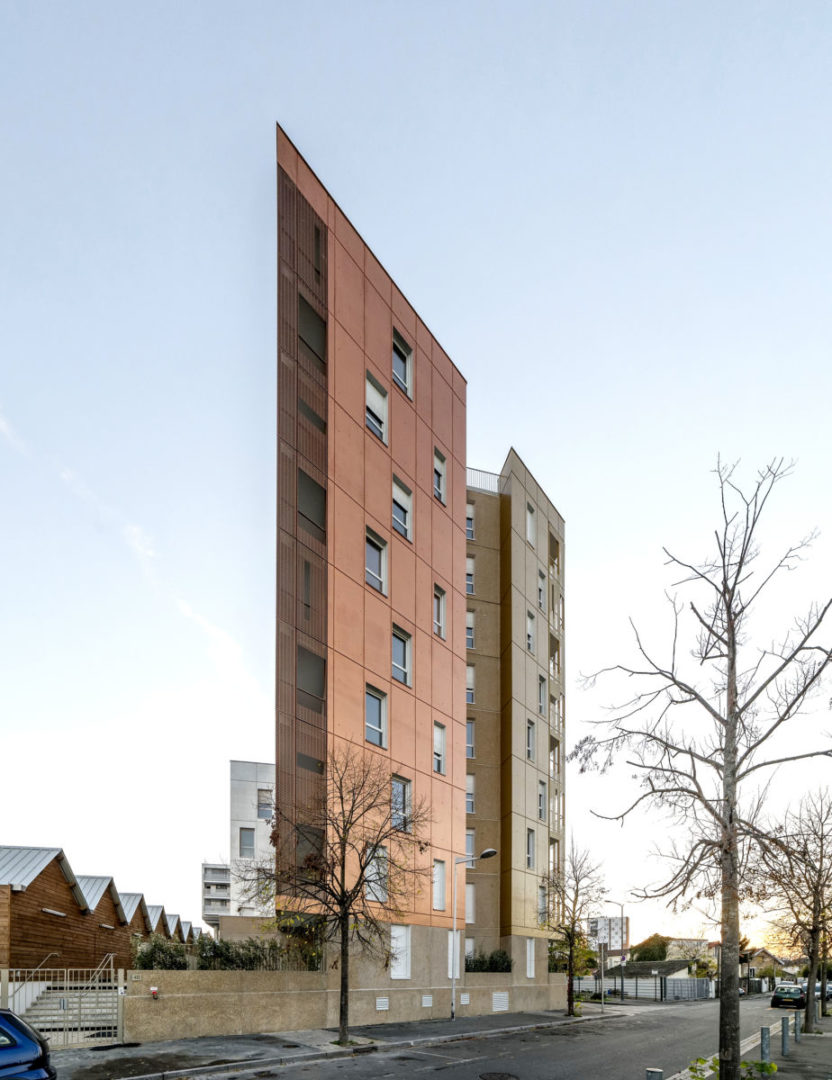
The residential building comprises 60 unique housing units, dynamically varying in height from 3 to 8 floors. This architectural diversity is sculpted from a shared base, which deftly avoids the monolithic appearance often found in large housing blocks. The five distinct shapes emerging from this foundation foster a sense of urban continuity while promoting a cohesive neighborhood aesthetic. Each unit has been meticulously designed to maximize light and space; approximately 50% of the apartments boast dual exposure, while 20% offer triple exposure. This thoughtful approach ensures that residents enjoy ample natural sunlight and passive solar heating, enhancing their quality of life.
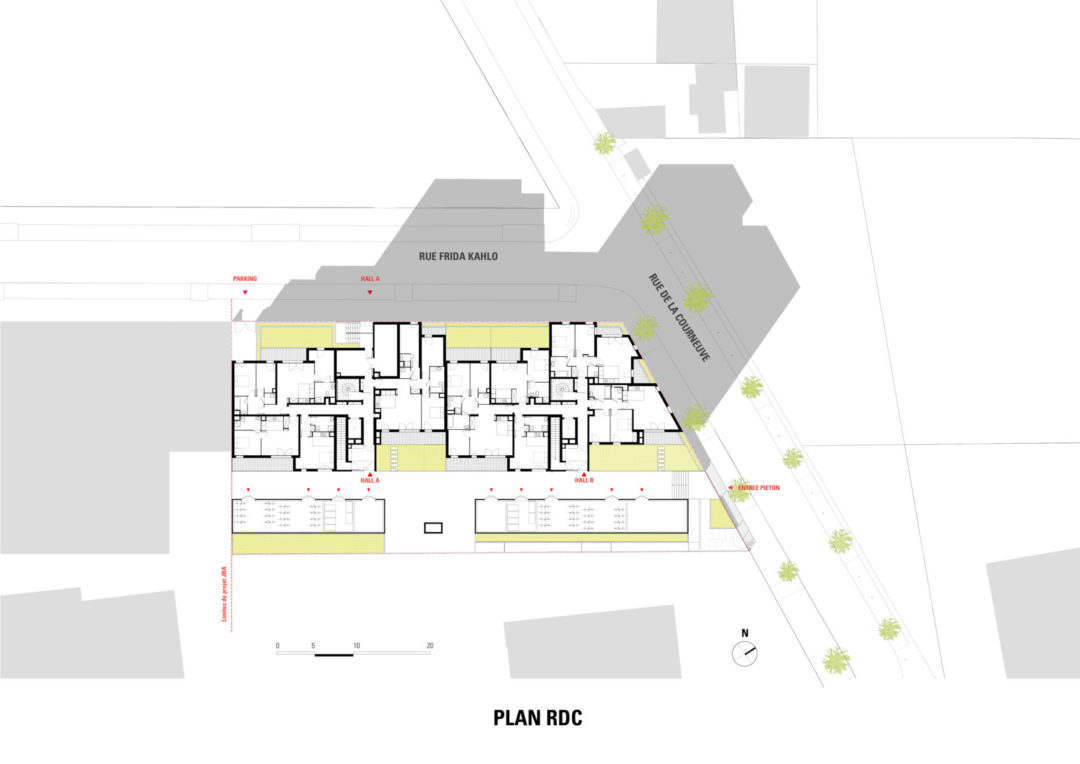
The choice of materials plays a crucial role in defining the project's character. The building is primarily constructed from tinted rough concrete, which seamlessly combines with metal siding to create an eye-catching façade. The rough concrete walls, punctuated by formwork panel impressions, lend a tactile quality that invites interaction. This material dialogue—between the raw, matte texture of the concrete and the reflective sheen of the metal—creates a dynamic interplay of light and shadow that enriches the visual experience of the structure. The warm tones of champagne, bronze, and copper used in the metal cladding further enhance the contemporary identity of the building, making it an architectural landmark within the community.
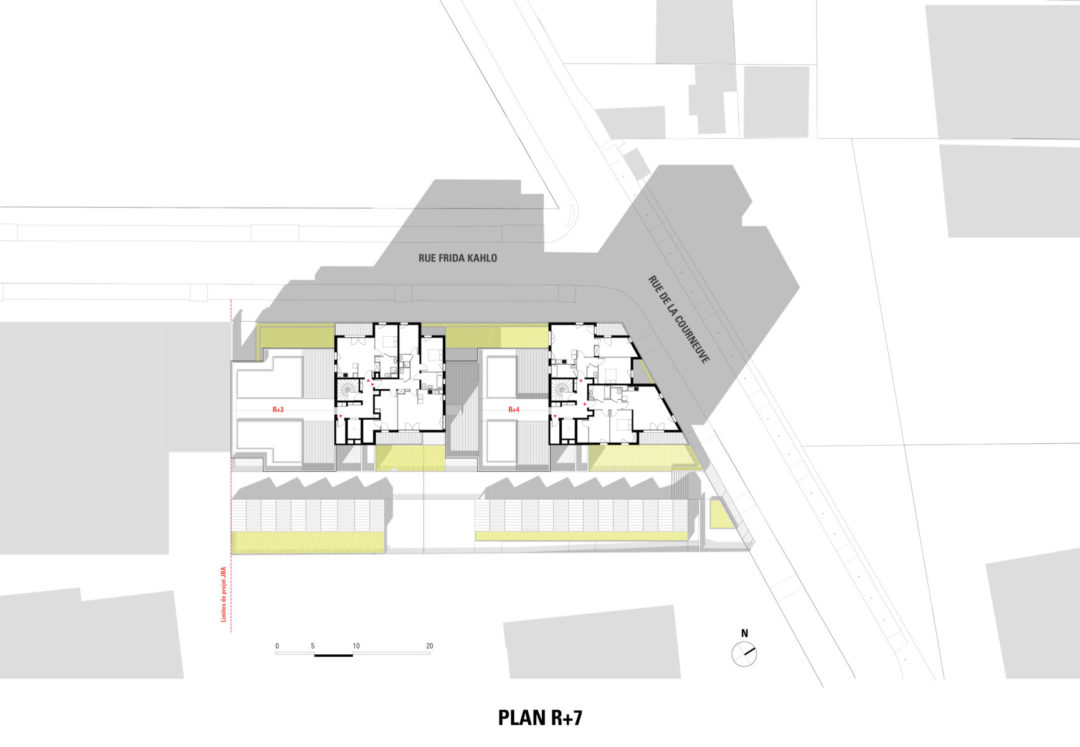
The concept of 'inside-outside' living is beautifully realized through the incorporation of wide loggias that wrap around the building’s angles. These spaces not only filter light but also provide residents with privacy and panoramic views of their surroundings. Each apartment benefits from these open loggias, which serve as an extension of the living space, fostering a sense of connection with the outdoors. Additionally, the design includes communal areas housed within small wooden cabins that echo the charm of garden spaces. These thoughtfully integrated elements encourage social interaction among residents, promoting a strong sense of community in the heart of the urban landscape.
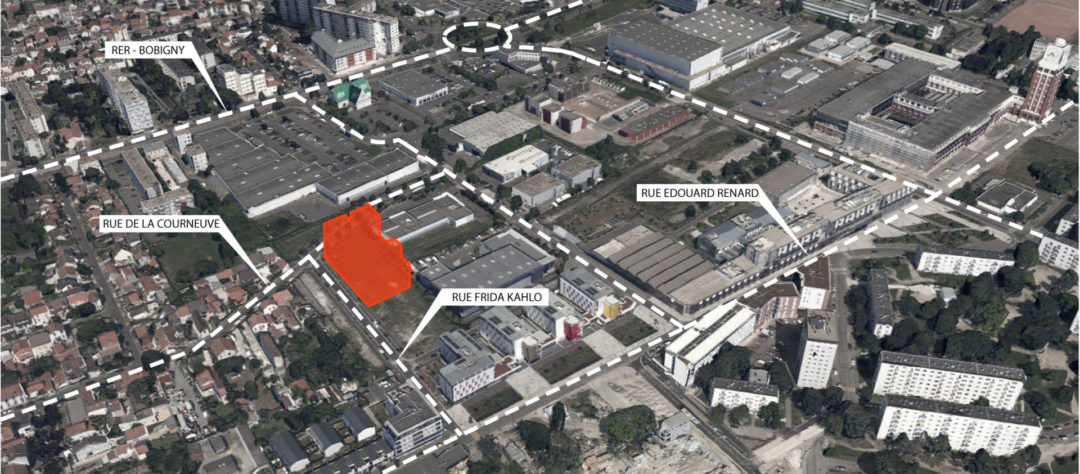
In conclusion, the Cement and Metal project by BFV ARCHITECTES exemplifies a forward-thinking approach to urban housing. By blending innovative design with sustainable practices, this development not only meets the housing demands of the future but also enhances the living conditions of its residents. The Grand Paris Factory is more than just a collection of homes; it is a vibrant community that exemplifies high-quality living while championing the principles of sustainable urban development.
Read also about the ARTIST RESIDENCE AND STUDIO in Houston Heights project
