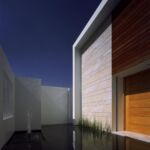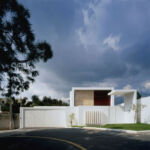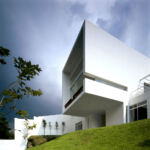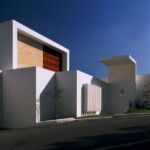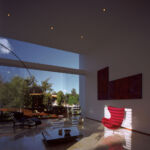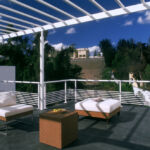Cube House by Agraz Arquitectos S.C.
Project's Summary
Cube House, designed by Agraz Arquitectos S.C., is an architectural marvel that weightlessly integrates with its site, embodying a unique geometry that harmonizes with the light and topography of the surrounding landscape. This innovative project is an eloquent response to the natural features of its location, showcasing the beauty of its environment.
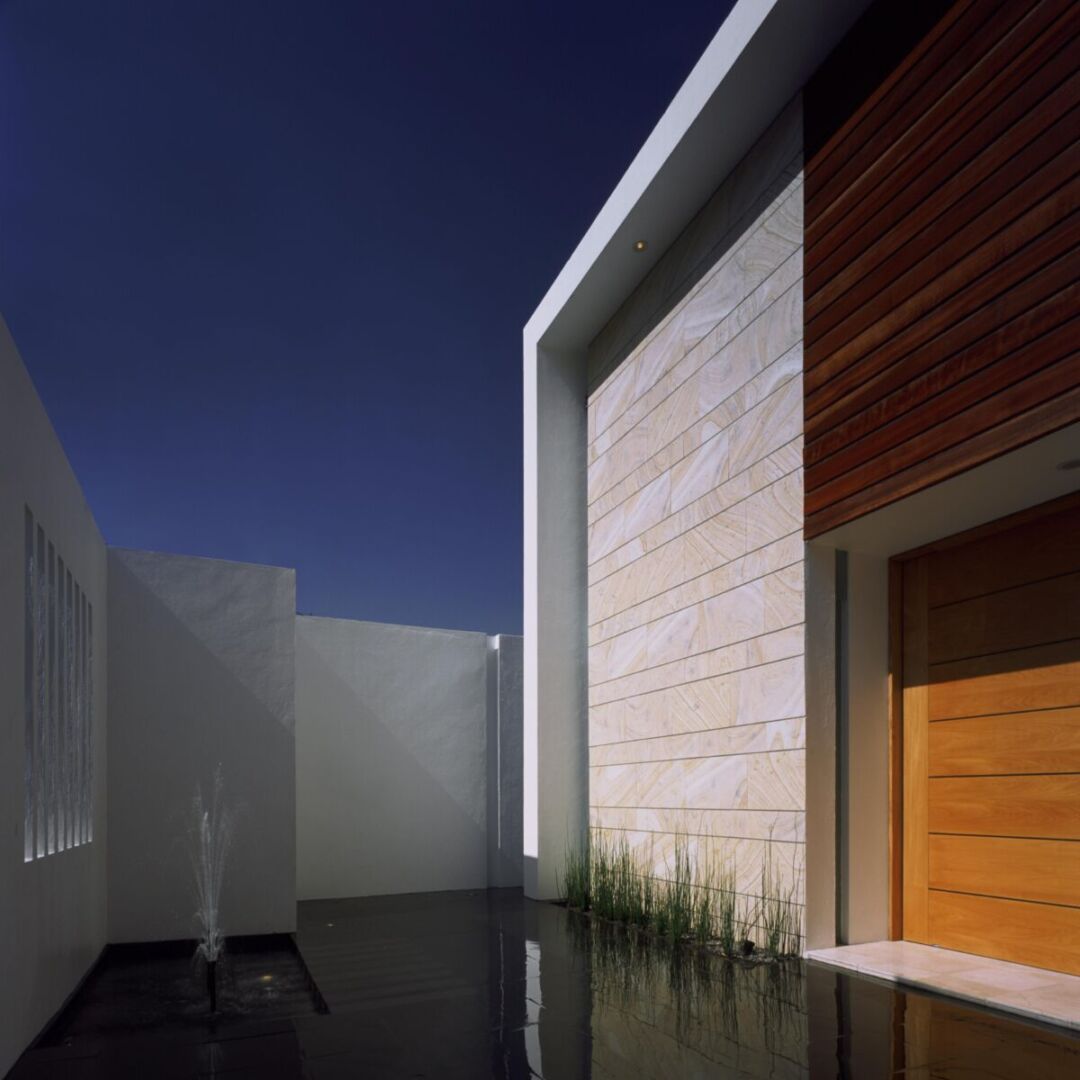
Situated on a north-inclined terrain, Cube House offers stunning views of a ravine that is rich in scenic beauty. The architects strategically placed the house at the highest point of the hill, allowing it to meld with the landscape while preserving the natural integrity of the hillside. This design approach echoes the seamless integration found in nature, creating a structure that feels as if it has always belonged to the site.
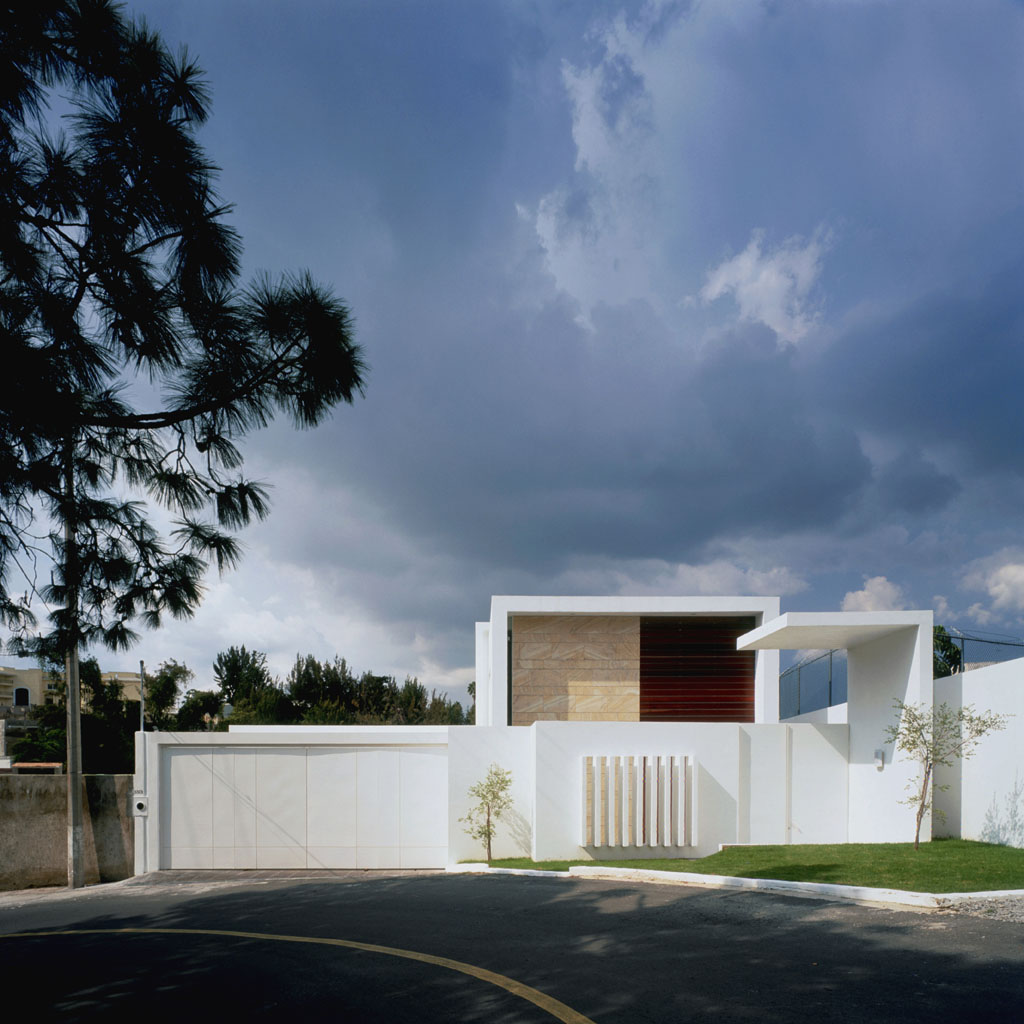
The layout of Cube House is thoughtfully arranged to maximize the advantages of the sloped land. Public areas, including the living and dining rooms, kitchen, and terrace, are situated on the upper level, fostering a communal atmosphere. In contrast, private spaces such as bedrooms and a small living room are tucked into the lower section of the house, ensuring a retreat-like ambiance for residents. This design choice allows the dwelling to adapt to the natural contours of the land, promoting a deep connection with the environment.
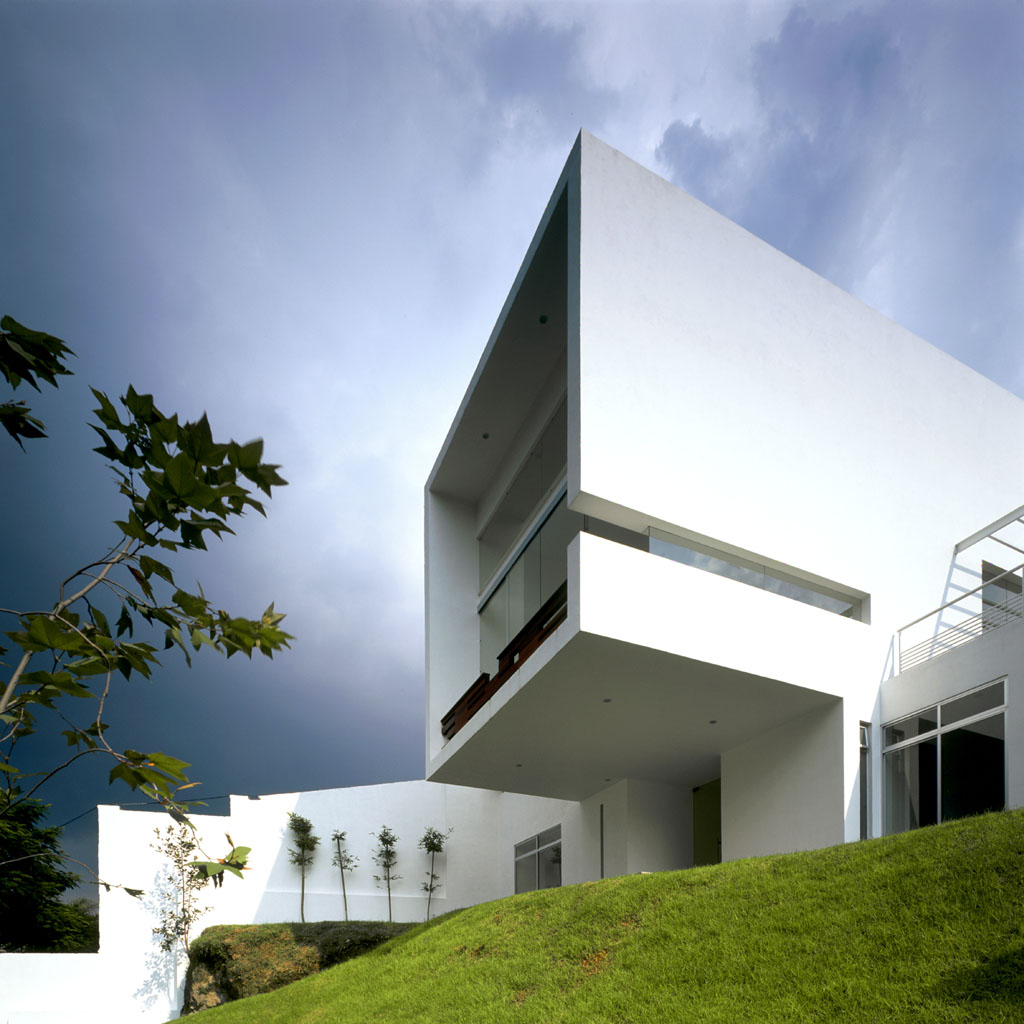
The lower level of Cube House opens up towards the street, featuring carports and the main entrance, which lead into the heart of the home. A striking double-height urn for contemplation serves as a visual anchor, projecting outward as the impressive cube structure ascends. This element not only adds an artistic touch but also encourages reflection and connection with the serene surroundings.
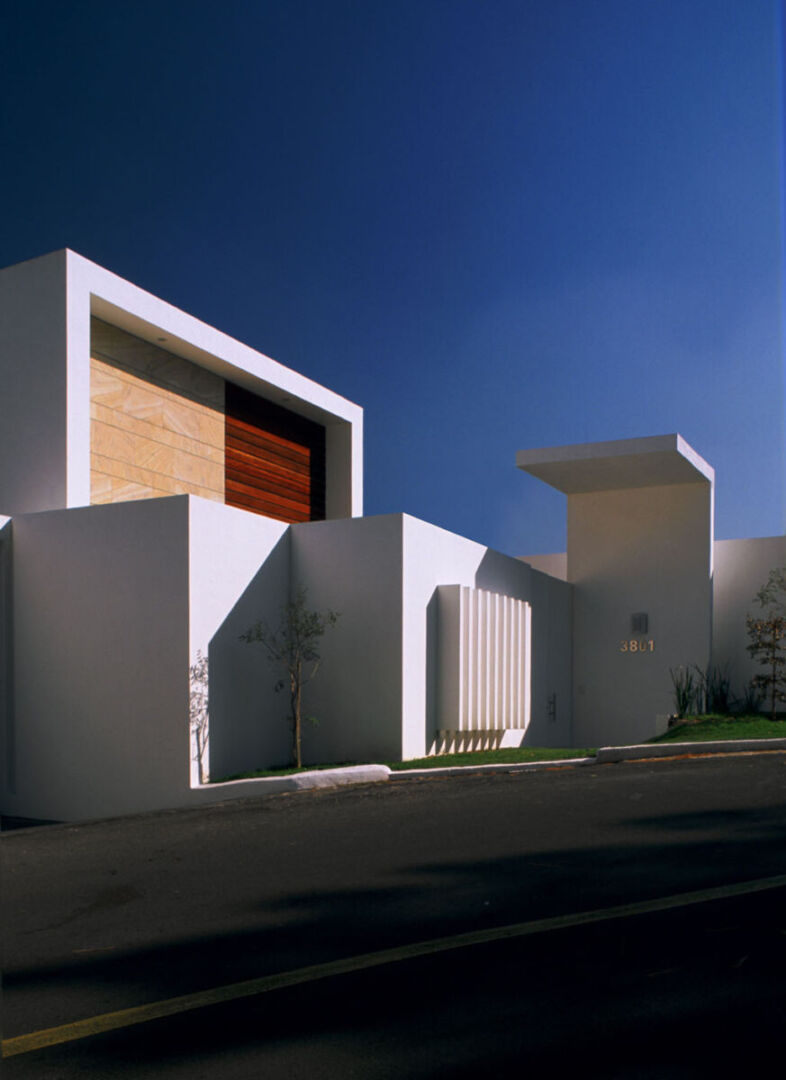
Ultimately, Cube House is a manifestation of the concept of a tectonic box, distilling its architectural essence to enhance the dweller's experience. It creates a tranquil sanctuary that harmonizes with the lush greenery of its site, offering a unique lifestyle that celebrates both architecture and nature. Residents of this remarkable home are invited to immerse themselves in the beauty of their environment, enjoying a lifestyle that is both enriching and peaceful.
Read also about the Nationwide Children's Hospital Wayfinding Design project
