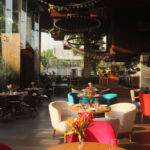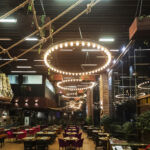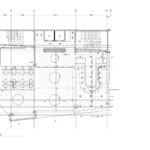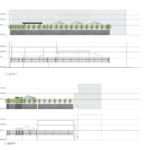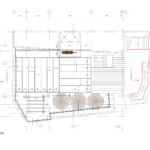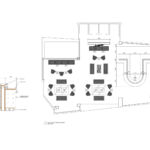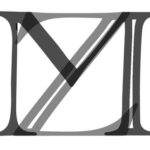Captain Restaurant - High-End Dining in Tehran
Project's Summary
Captain Restaurant represents a remarkable fusion of creative interior design and functional hospitality, situated in the bustling city of Tehran, Iran. This innovative project takes the existing structure of an auto dealership and transforms it into a luxurious dining experience, covering an expansive area of 15,000 square feet. The design meticulously divides the space into four and a half levels, each serving a unique purpose while maintaining a cohesive aesthetic. The basement houses the kitchen and administrative offices, while the ground level serves as the vibrant main dining area. Additionally, two intimate private lounges are interspersed as half stories, providing guests with opportunities for secluded dining.
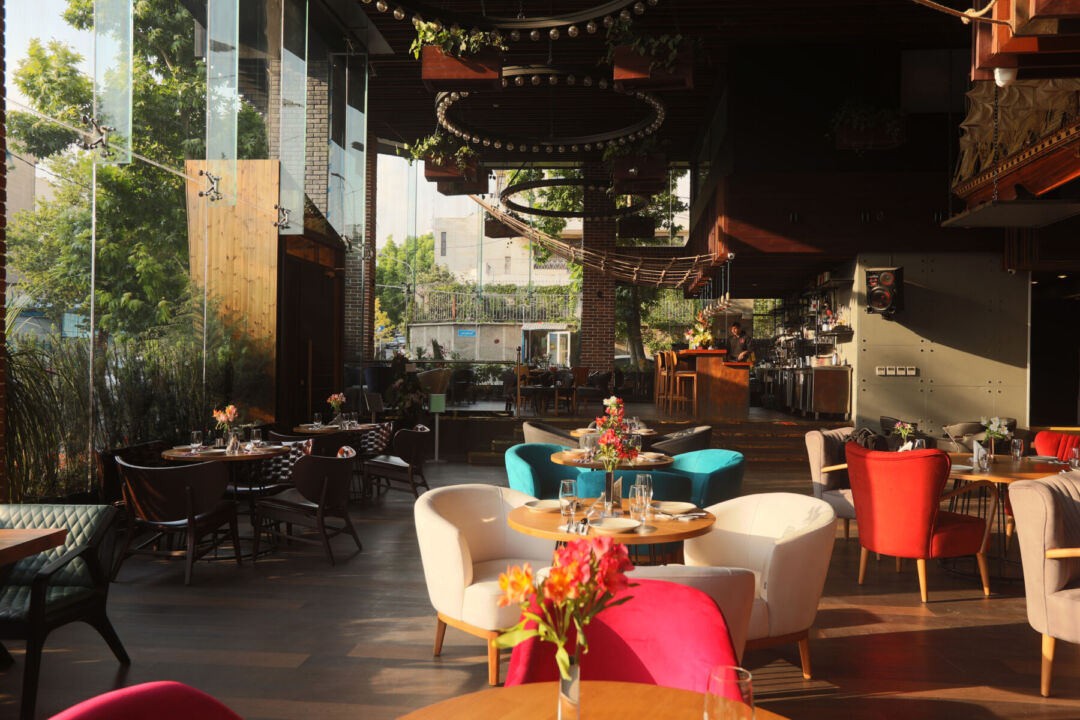
The vision behind Captain Restaurant was to create an Instagram-worthy atmosphere that captivates guests from the moment they enter. The client expressed a desire for a striking industrial look that would appeal to a diverse clientele, particularly families and younger generations. To achieve this, the design team focused on maximizing the potential of the high ceiling on the ground floor, setting it as the primary dining area. The first floor is dedicated to a non-alcoholic bar and lounge, designed with modern social dynamics in mind. The bar counter was intentionally extended to accommodate high demand, ensuring that guests can comfortably enjoy their time at the bar.
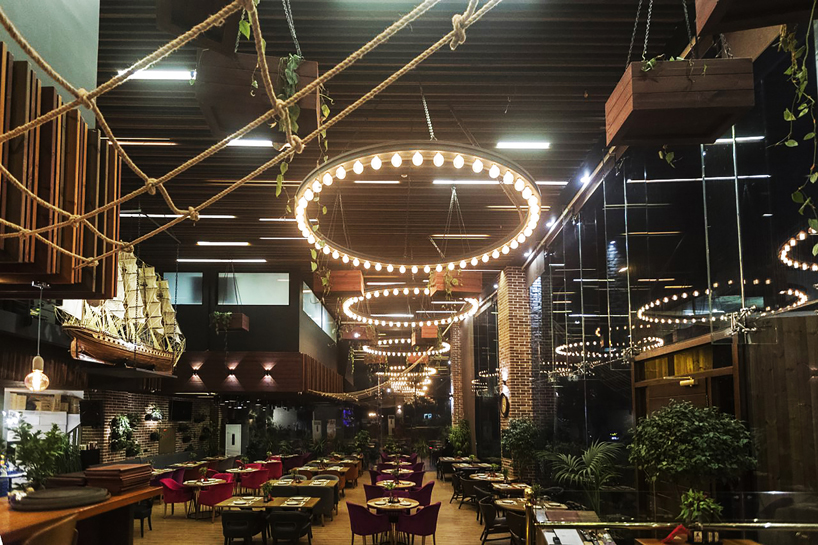
Privacy was paramount for certain guests, leading to the creative use of the two half-story spaces. These areas were thoughtfully designed with distinct themes, one of which pays homage to the nautical theme suggested by the name of the restaurant: Captain Restaurant. To enhance the overall dining experience, the client opted for foldable canopies on the roof, transforming the rooftop into a beautifully designed garden space, ideal for al fresco dining.
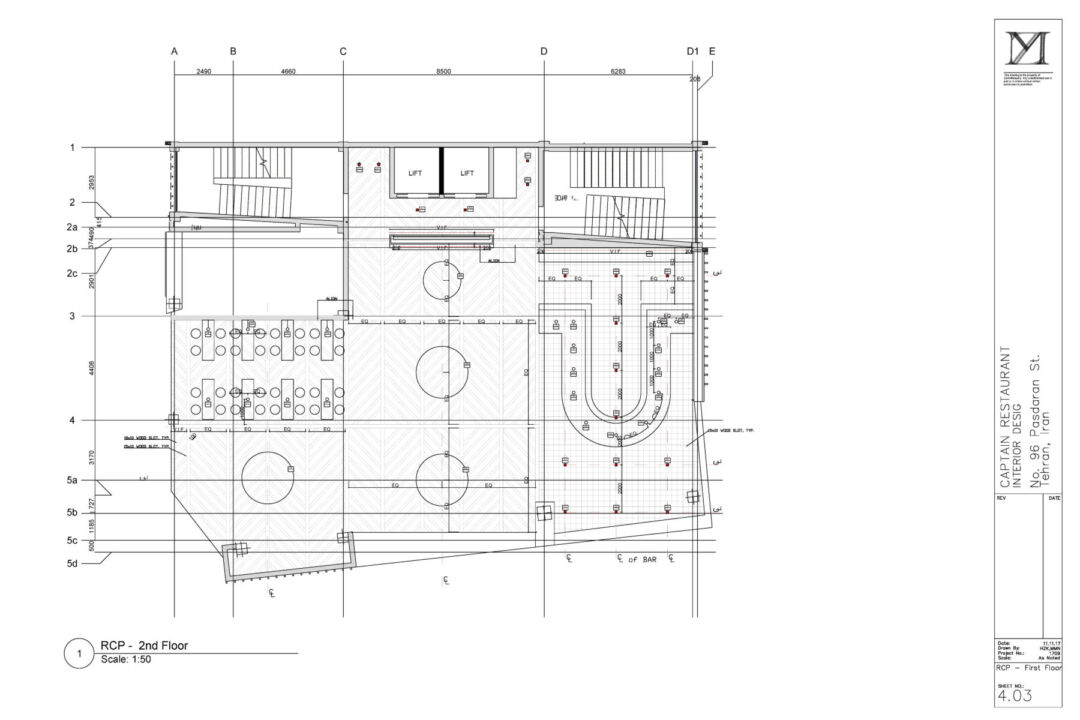
The design guidelines that shaped the Captain Restaurant project were centered around the use of earthy materials and minimalistic decorations, creating a warm and inviting environment. Lighting plays a crucial role in the overall ambiance; large, round lights illuminate the ground floor, making the space feel grand while effectively organizing it into four main bays. Conversely, the first floor is designed for more focused lighting, maintaining a cozy yet vibrant atmosphere, especially around the bar area.
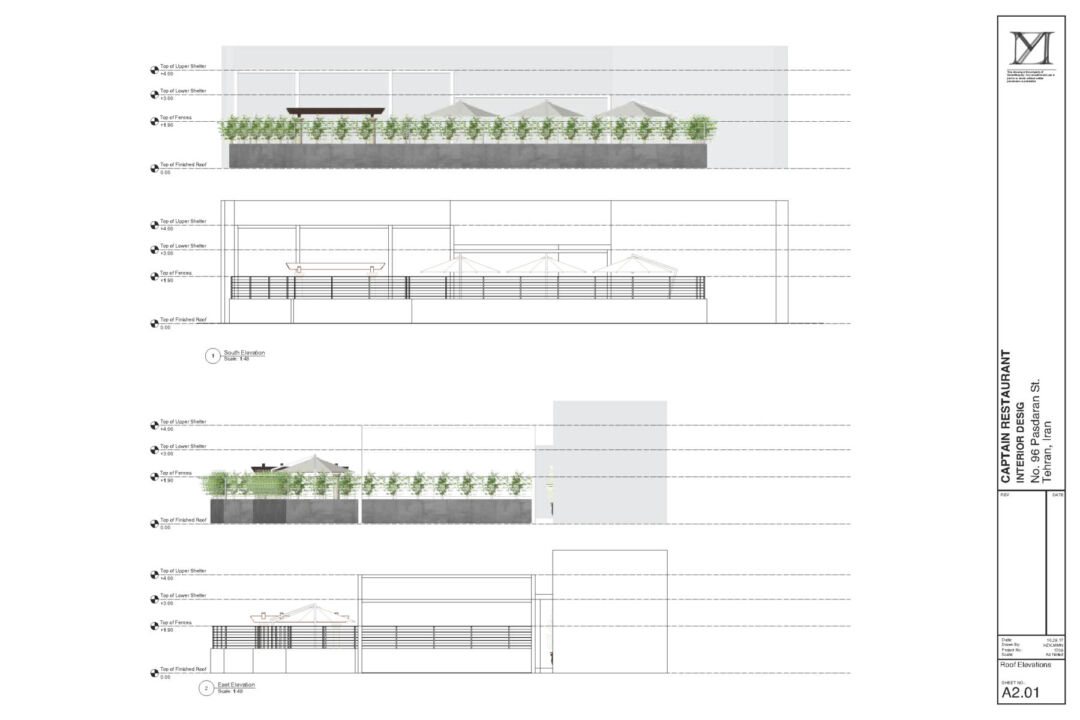
In conclusion, Captain Restaurant is not merely a dining establishment; it is a thoughtfully curated experience that invites guests to enjoy their meals in a beautifully designed space. Through a harmonious blend of materials, strategic lighting, and functional design, this restaurant aims to attract a diverse clientele, ensuring that every visitor leaves with a sense of pleasure and satisfaction.
Read also about the Luxurious WOOD-SKIN Ceiling at La Clef Champs Elysees project
