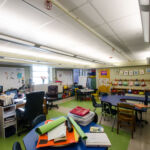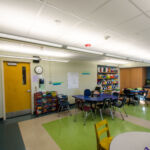Bergenfield Art Classroom Renovation | Solutions Architecture
Project's Summary
The Bergenfield Art Classroom at Washington School is a remarkable example of how thoughtful architectural design can transform educational spaces. Completed in the summer of 2013, this project undertaken by Solutions Architecture aimed to revitalize an underutilized storage room into a dynamic and inspiring environment for young artists. The renovation was part of a broader initiative by the Bergenfield Board of Education to enhance the facilities within the school district.

One of the standout features of the newly designed Art Room is its ample built-in shelving and cabinets, which provide essential storage for art supplies. This careful consideration of storage solutions ensures that students have easy access to the materials they need, allowing them to focus on their creativity without distraction. The colorful vinyl flooring adds a vibrant touch, inviting students to explore their artistic talents in a space that is both functional and engaging.

The layout of the classroom promotes collaborative learning and teamwork among students. The seating arrangements were specifically designed to encourage group activities, fostering an environment where young artists can share ideas, experiment together, and learn from one another. This interactive approach not only enhances the educational experience but also builds a sense of community within the classroom.
A unique aspect of this renovation is the decision to leave the existing brick and stucco walls exposed. By doing so, Solutions Architecture created a visually stimulating backdrop that serves as an art installation itself. The texture and character of the walls inspire students to think creatively, pushing them to experiment with various artistic techniques and forms. This innovative design choice highlights the beauty of the raw materials while providing an educational canvas for the students.
In conclusion, the Bergenfield Art Classroom at Washington School exemplifies the successful partnership between the Bergenfield Board of Education and Solutions Architecture. This project has not only transformed a neglected storage space into a vibrant Art Room but has also fostered creativity, collaboration, and inspiration among students. With its thoughtful design and emphasis on artistic expression, this classroom stands as a testament to the power of architecture in enhancing educational environments.
Read also about the Black Rose Suites - Luxury Accommodations project


