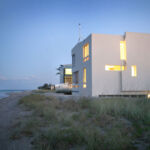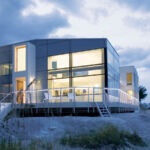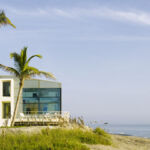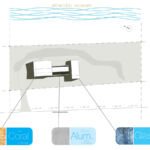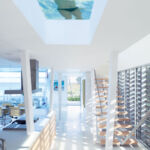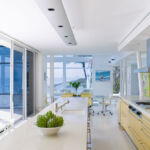Beach Road 2: Coastal Cottage Charm and Luxurious Island Villa
Project's Summary
Located on the central Atlantic coast of Florida, Beach Road 2 is a stunning architectural marvel designed by the renowned Hughesumbanhowar Architects. Reminiscent of a beachcomber's serendipitous finds, the house seamlessly integrates with its surroundings, nestled between the waterfront and the road. With a modest 3,600 square feet, this modern and timeless dwelling exudes both coastal cottage charm and the elegance of a luxurious island villa.
The architects behind Beach Road 2 drew inspiration from the coastal elements of glass, sand, and aluminum, infusing them metaphorically and materially into three distinct living spaces. The sleeping area, aptly named "sand," boasts a textured face of stucco, evoking the wisdom of ancient worn stone. This north-facing section embraces soft morning light, creating a tranquil atmosphere that permeates the intimate space.
On the other hand, the entertaining space, known as "aluminum," brings forth a vibrant and dynamic ambiance. Perched on piers and railings, the house's pitched nautical structure gives it a sense of readiness to set sail at any moment. Aluminum louvers below mediate the heat of the day, providing cool filtered light to the west. This area serves as a stage for entertaining, food preparation, and dining, offering a lively and theatrical experience for its occupants.
The third segment, aptly named "glass," enhances the contemplative living space. The kitchen and dining room feature ceramic fritted glass, allowing translucency and visual play while capturing the mesmerizing views to the south. This two-story entertaining space is flooded with natural light, creating a vibrant and inviting atmosphere. Linking these living areas, the central kitchen is enveloped in louvers, resembling a ship's hull, fostering a sense of camaraderie and storytelling.
One of the highlights of Beach Road 2 is the rooftop lap pool, which serves as a visual and visceral link to the surrounding marine landscape. As guests take in the panoramic views to the east and south, the pool's azure water reflects the vast cerulean sky above. This rooftop "aquatic garden" not only enhances the external and internal sense of space but also provides a dramatic and private space for an invigorating swim. Skylights embedded in the pool floor transmit and transmute the cool azure water into the living space below, creating a dynamic interplay of light and shadow that invigorates the area.
With unobstructed window views of the beautiful surroundings, the bulthaup kitchen below allows residents to enjoy the marinescape while being protected from chilly evening breezes. This generous space features ample countertops for culinary exploration, genial entertaining, or simply enjoying a peaceful morning with a strong coffee and newspaper. With direct access to the water, Beach Road 2 embraces the spontaneity and immediacy of island living, further enhancing the connection between the house and its idyllic coastal location.
Beach Road 2 by Hughesumbanhowar Architects is a true testament to the harmony between architectural design and natural beauty. This beachfront residence seamlessly integrates with its surroundings while providing a comfortable and contemporary living space. From the clever use of glass, sand, and aluminum to the rooftop lap pool and the picturesque views, every element of this architectural masterpiece has been meticulously crafted to create a unique and enchanting coastal retreat.
Read also about the CASA ARBOL: Harmonious Coexistence of Nature and Modern Design project
