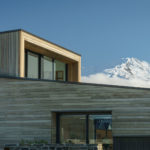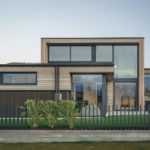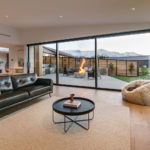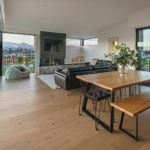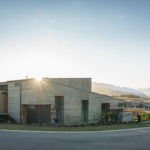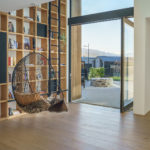Bargour Residence - Modern Living in Wanaka
Project's Summary
Bargour Residence stands as a testament to modern architectural design, nestled in the picturesque suburb of Wanaka, New Zealand. Designed by the esteemed Condon Scott Architects, this family home is strategically positioned to embrace the sloping terrain, allowing for spectacular views of Mount Maude and the surrounding alpine landscape. The residence is not just a home; it's an experience, harmoniously blending nature with innovative design.
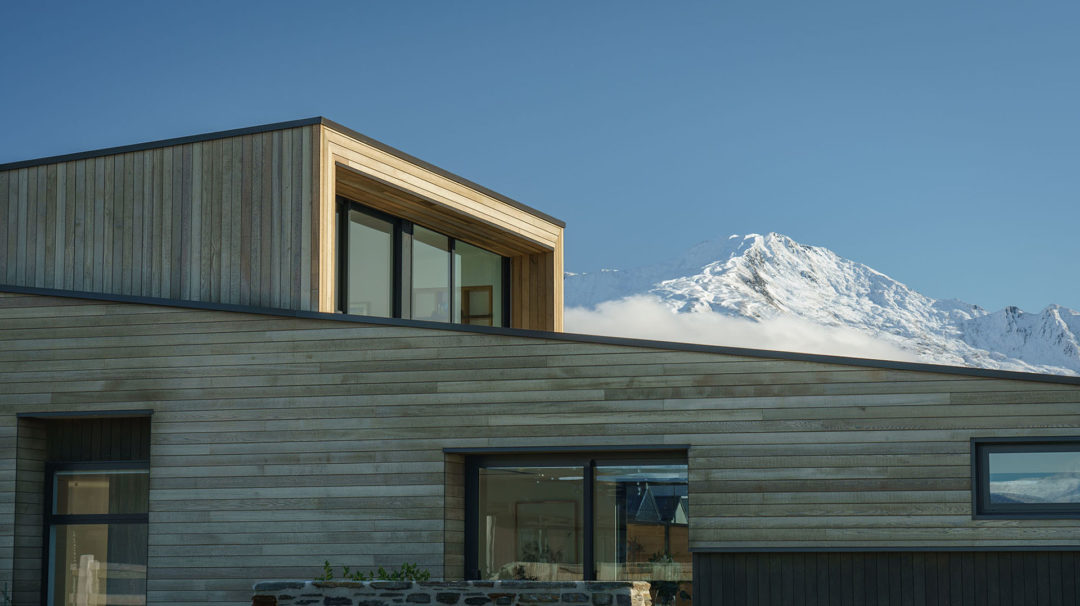
The architectural layout features two intersecting wedge shapes, expertly crafted to maximize sunlight and panoramic views while ensuring privacy from the street. The exterior is adorned with warm cedar cladding, providing a natural aesthetic that is complemented by dark joinery around the expansive windows. This thoughtful design choice enhances the visual appeal while maintaining a cohesive look with the natural environment.
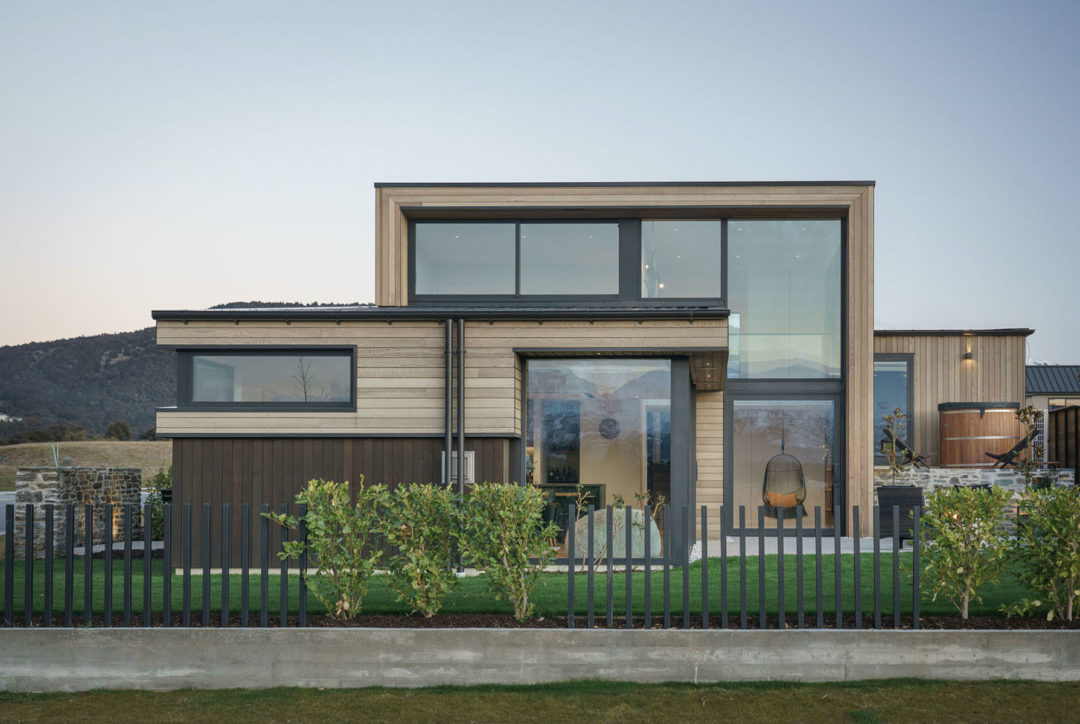
Upon entering Bargour Residence, visitors are greeted by a striking double-height foyer that flows seamlessly into the interior spaces. The carefully designed half-level entry allows access to family bedrooms and communal living areas, creating a functional yet inviting atmosphere. The inclusion of a library with floor-to-ceiling shelving and a mezzanine floor adds to the home’s charm, providing both a quiet retreat and a connection to the stunning views beyond.
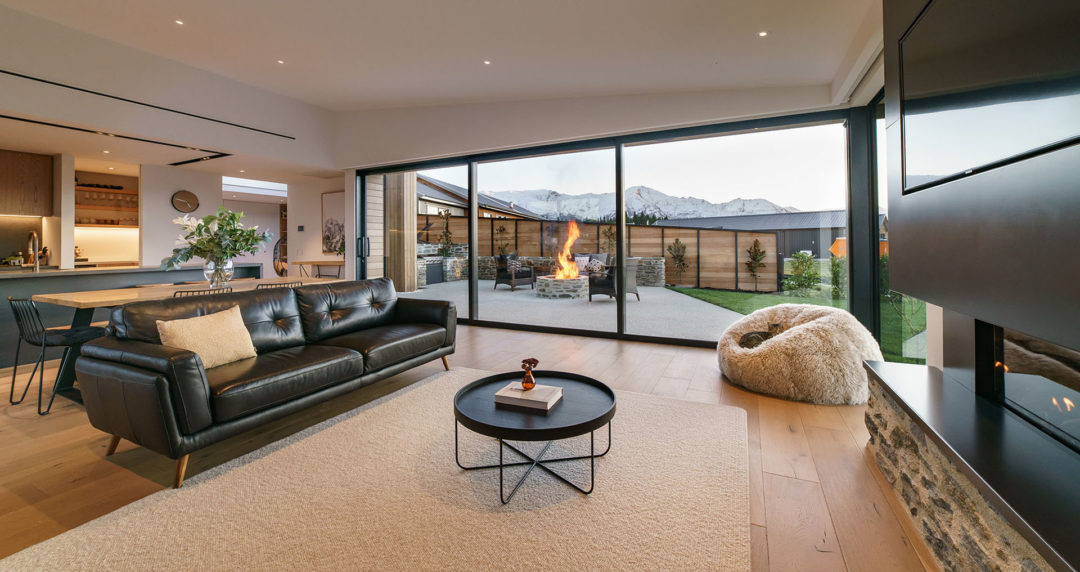
One of the standout features of this residence is the private courtyard located to the west, where homeowners can bask in the afternoon sun. This outdoor oasis is perfect for entertaining, complete with a built-in barbecue and a circular schist-clad fire pit, inviting warmth and relaxation. The design encourages a lifestyle that embraces both indoor comfort and outdoor enjoyment, making it a perfect family home.
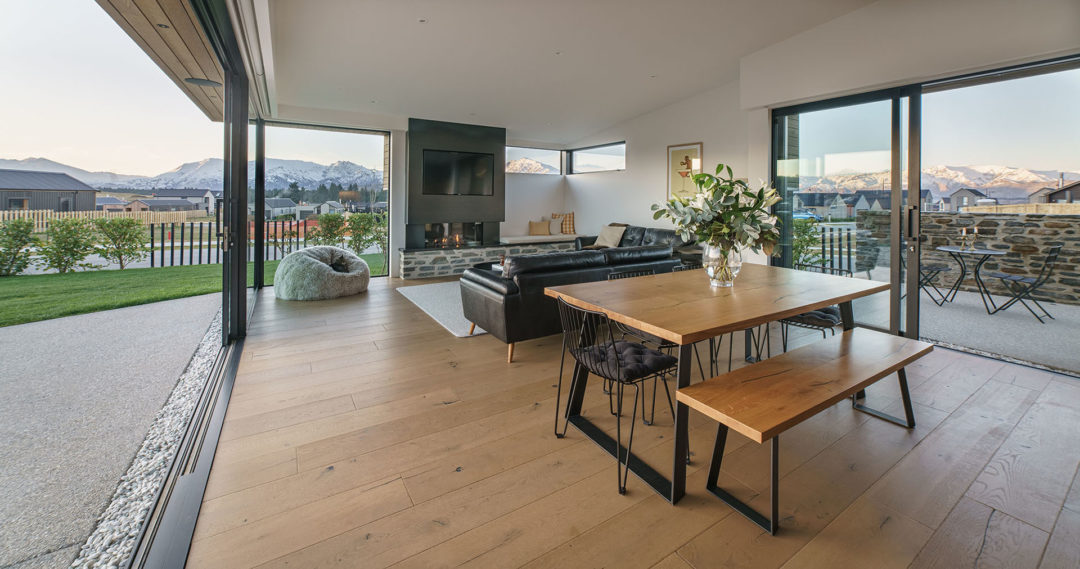
In conclusion, Bargour Residence exemplifies the fusion of innovative architectural design with the breathtaking natural beauty of Wanaka. Condon Scott Architects have masterfully created a home that not only caters to the needs of a modern family but also celebrates the surrounding environment. This residence is a true sanctuary, where every detail has been thoughtfully considered to provide an unparalleled living experience.
Read also about the Marakesh Cafe Restaurant - A Fusion of Elegance project
