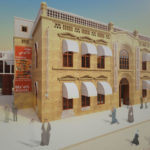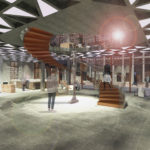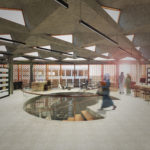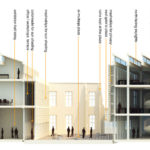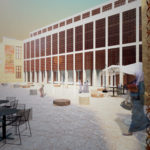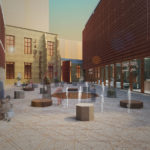Baghdad Design Centre - A Cultural Renaissance
Project's Summary
The Baghdad Design Centre, an ambitious project by AIDIA STUDIO, aims to transform the historic district of Al Rusafa into a vibrant cultural hub. This initiative is not merely about constructing a building; it is a commitment to the memory, heritage, and renaissance of a place rich with history. Before laying down the first brick, the design team embarks on a profound exploration of the memories and stories that permeate the area, deeply understanding the layers of history that define Al Rusafa.

Inspired by the bustling street markets of Al Muttanabbi Street and the intricate beauty of historical landmarks such as Al-Qishla and King Ghazi Mosque, the design reflects the vibrant culture and architectural heritage of the region. The ethos of the project is to shift the narrative from one of pain and destruction towards a celebration of resilience and rebirth. This cultural centre seeks to become a beacon of creativity and innovation, fostering a sense of community among designers, artists, and architects.

Central to the design philosophy is the sensitive restoration of existing structures. AIDIA STUDIO is committed to preserving the historical integrity of the buildings, ensuring that the scars of time are not concealed but rather highlighted. By exposing the original brick foundations and intricate decorative elements, the project honors the past while simultaneously allowing for modern interventions. Where restoration is needed, new materials will be thoughtfully integrated, creating a dialogue between the old and the new.

The architectural vision incorporates a distinct catalogue of forms and materials to enhance the cultural experience. A cast-in-situ tinted concrete structure will serve as the backbone of the new centre, complemented by bronze mashrabiya screens that provide shade and elegance. The design prioritizes natural light, with an open roof that invites illumination from the north, creating a welcoming atmosphere. A grand triple-height reception area greets visitors, while the library, exhibition hall, and co-working spaces are thoughtfully arranged to promote collaboration and creativity.

In conclusion, the Baghdad Design Centre stands as a testament to AIDIA STUDIO's dedication to architectural excellence and cultural preservation. By marrying the rich historical context of Al Rusafa with innovative design, the centre will not only serve as a functional space for creative minds but also as a celebration of the area's enduring legacy. This project exemplifies how architecture can play a pivotal role in revitalizing communities, fostering artistic expression, and honoring the past while looking forward to a brighter future.
Read also about the Friendly Village - Modern Living by RYM project
