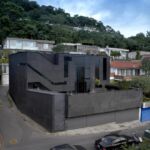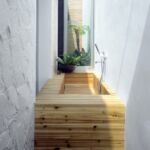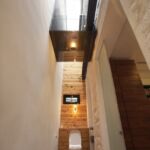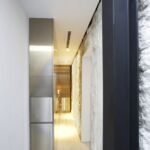Ant Farm House by XRANGE - Innovative Architecture
Project's Summary
The Ant Farm House represents a groundbreaking architectural achievement, skillfully designed by XRANGE. Situated within the protected perimeter of a national park, this project transforms an original stone house, built from stacked granite blocks in the mid-1950s, into a new living space that creatively respects the past while embracing modernity. The existing structure, which is not permitted for demolition, presents unique challenges and opportunities for architectural innovation, with site coverage nearing the maximum allowable limits.
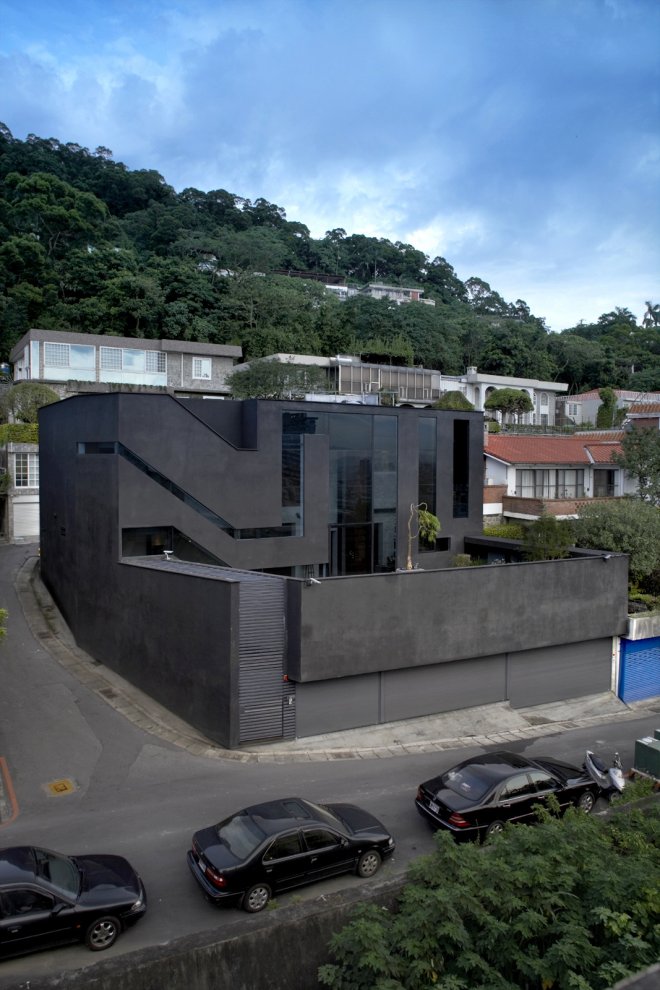
The design approach taken by XRANGE emphasizes the 'in-fill' strategy, where new living areas are artfully integrated into the gaps of the original stone house. This results in an 'extreme' new house characterized by its outrageous proportions and distinctive living experience. The newly added spaces, including a pantry, bar, study, library, dog house, and bathrooms, average around 4m², yet feature soaring 7m high ceilings that create an expansive and airy atmosphere. The inspiration drawn from ant farm toys culminates in a sequence of narrow vertical spaces that interlock, producing a home that is as playful as it is functional.
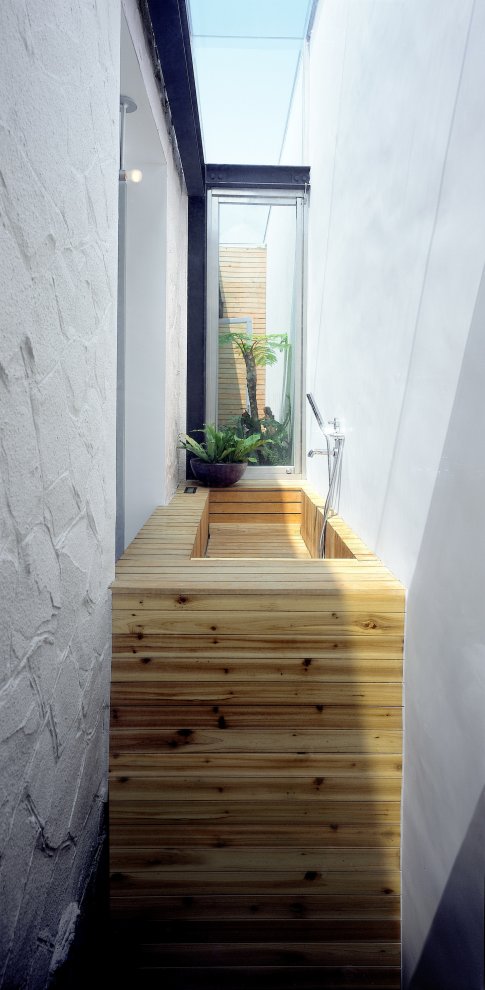
A critical aspect of the construction involves two steel box-frames that anchor the new addition to the front and back of the old stone house. This 'sandwiching' method not only enhances the structural integrity of the old walls, composed of 40cm thick rough granite blocks, but also provides much-needed lateral stability, addressing concerns regarding seismic performance. The resulting architectural form generates a 'found interior' that merges the internalized exterior of the old house with the new living spaces, allowing for the transformation of original windows and doors into functional features that enhance light and views.
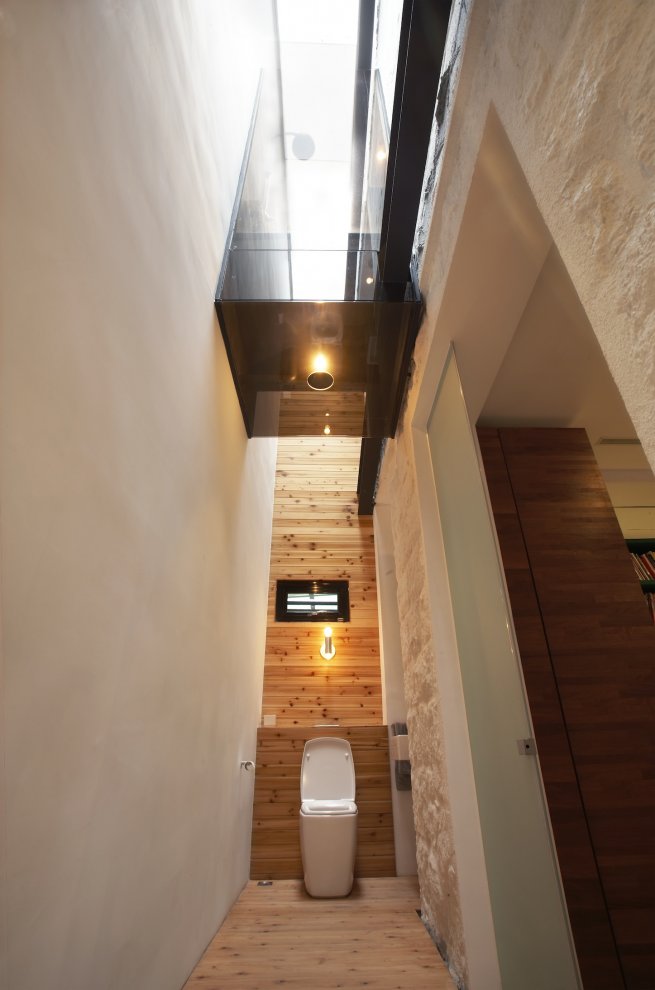
Thermal performance is another significant benefit of this innovative design. By incorporating the old stone structure into the new home, a heavy thermal mass is created, leading to a naturally regulated indoor climate. The expansive green lawn atop the rooftop serves as a tranquil escape, ensuring that the temperature within the house remains comfortable throughout the year. The layout further encourages social interaction, with spaces like the den—fondly referred to as the 'ashtray'—acting as a versatile area for gatherings and entertainment, easily transforming into a cozy movie lounge.
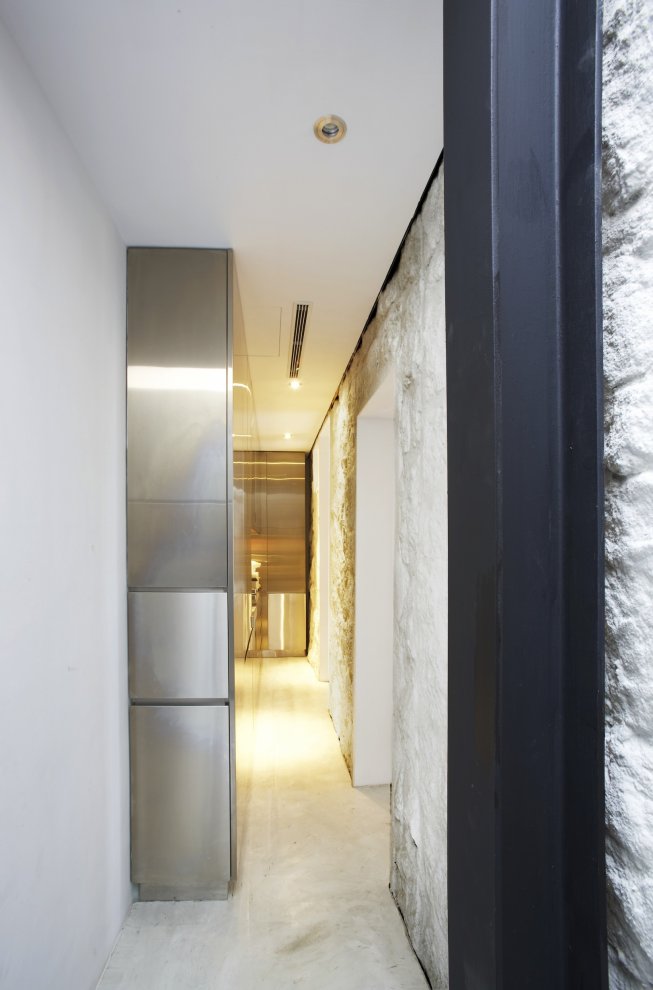
In summary, the Ant Farm House is a testament to the harmonious coexistence of old and new architectural elements. It showcases a multitude of intricate living spaces, each carefully carved out between the historic stone structure and the contemporary additions. XRANGE has succeeded in creating a home that is both intimate and modest, defying conventional notions of luxury while maintaining a raw and understated elegance. This project not only highlights the potential for architectural innovation in challenging settings but also celebrates the beauty of nature and history.
Read also about the NJIT King Building Renovation Project project
