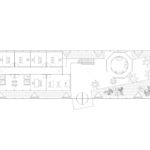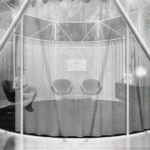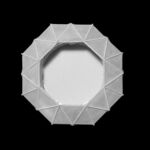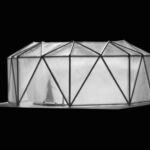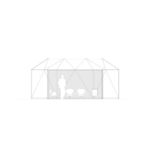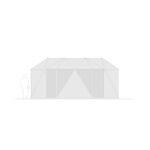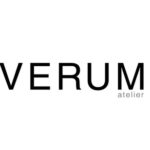025_Foyer 01: Redefining Architectural Excellence
Project's Summary
The 025_Foyer 01 project represents a remarkable evolution in architectural design, primarily focused on reimagining the entrance of an existing building. Spearheaded by Verum Atelier, this renovation is not just about aesthetics; it's a deliberate effort to embody the principles of efficiency, excellence, and innovation that the company stands for. The architectural vision manifests in a distinct geometric form, a small octagonal pavilion designed to create clear boundaries while blending harmoniously with the existing structure. By introducing this new volumetric element, the project aspires to rejuvenate the building's overall image, ensuring that it resonates with contemporary architectural trends while respecting its heritage.
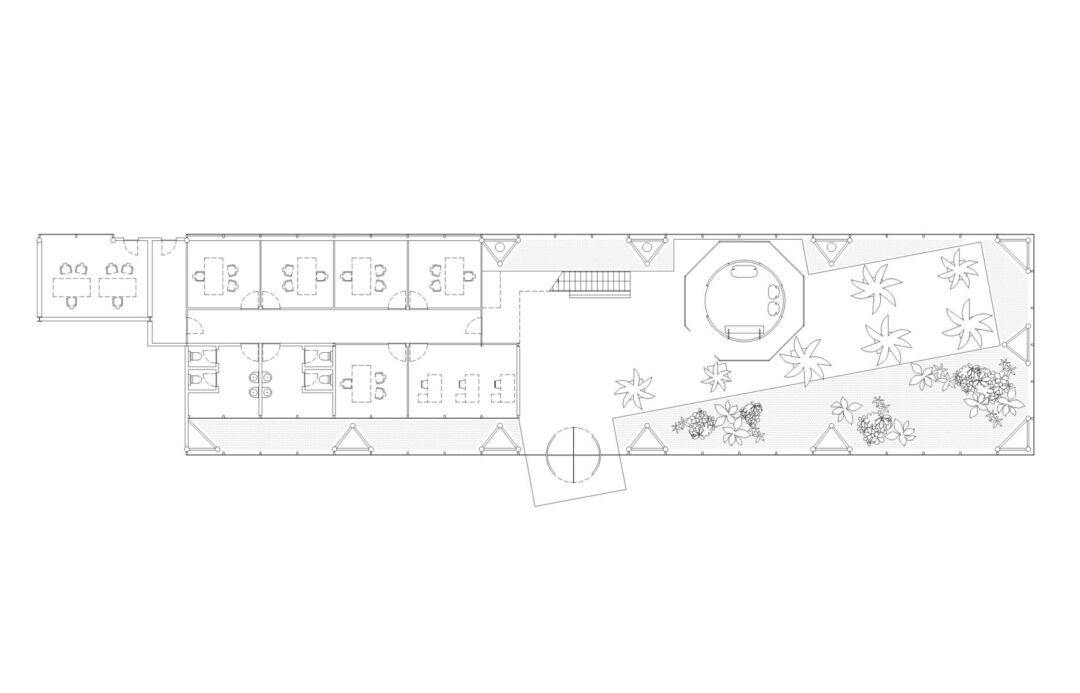
One of the standout features of the 025_Foyer 01 design is its transparency, both in physical structure and conceptual approach. The pavilion's fabric walls are meticulously crafted to reveal the underlying metallic framework, which plays a crucial role in the aesthetic appeal of the installation. This innovative use of materials not only showcases the construction processes but also symbolizes the transparency and integrity that Verum Atelier aims to impart through its work. Furthermore, the pavilion is ingeniously designed to accommodate essential infrastructures, including data networks and electrical systems that support artificial lighting, ensuring that functionality is seamlessly integrated into the architectural fabric.
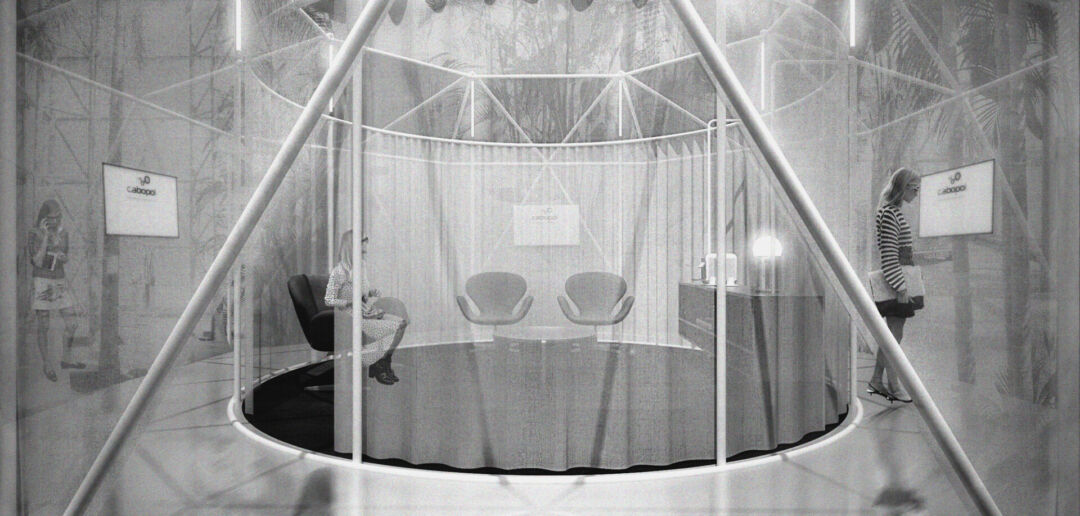
The spatial dynamics of the pavilion offer an engaging experience for users. The design strategically divides the area into two distinct spaces, enhancing the functionality of the entrance. The perimetral space serves as an exhibition area where visitors can admire the company's products, while the central round space transforms into a lounge equipped with specially designed furniture that complements the overall aesthetic of the pavilion. This thoughtful arrangement invites interaction and engagement, making the entrance not just a passage but a destination in itself.
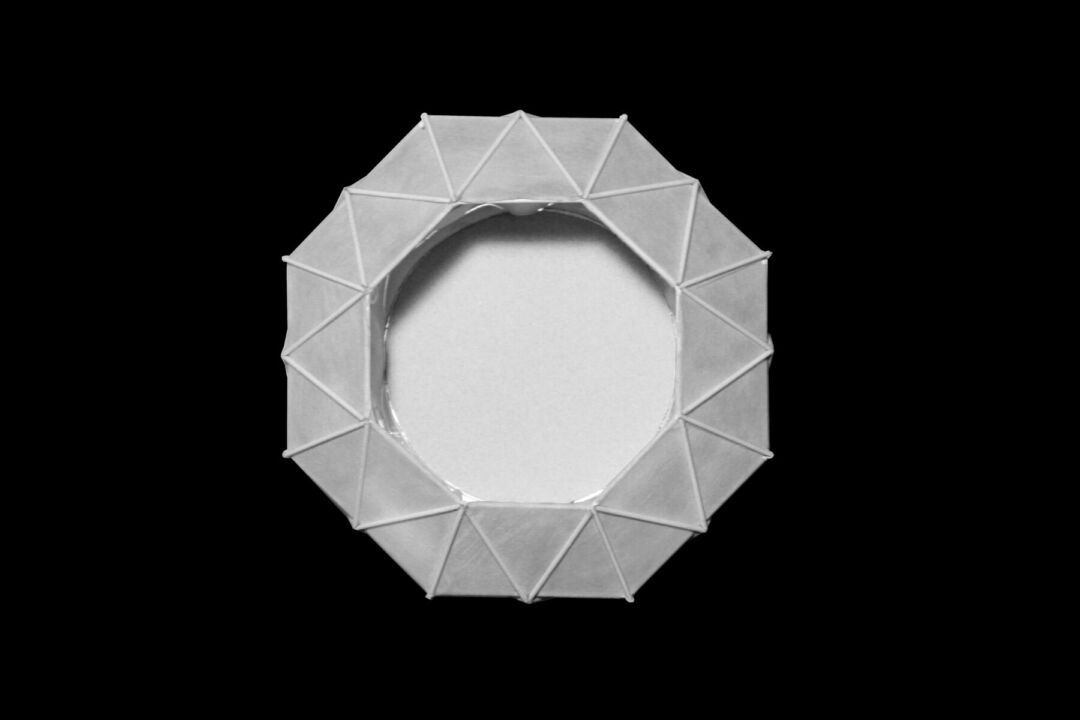
A remarkable aspect of the 025_Foyer 01 project is the careful consideration given to privacy and openness. The sheer fabric of the pavilion's facades creates a unique balance, offering a more intimate space while maintaining visual permeability. This design choice allows for a human-scaled environment where occupants can feel at ease while still being connected to the outside world. The transparency of the walls ensures that the space remains vibrant and lively, inviting natural light and creating a welcoming atmosphere that encourages collaboration and community engagement.
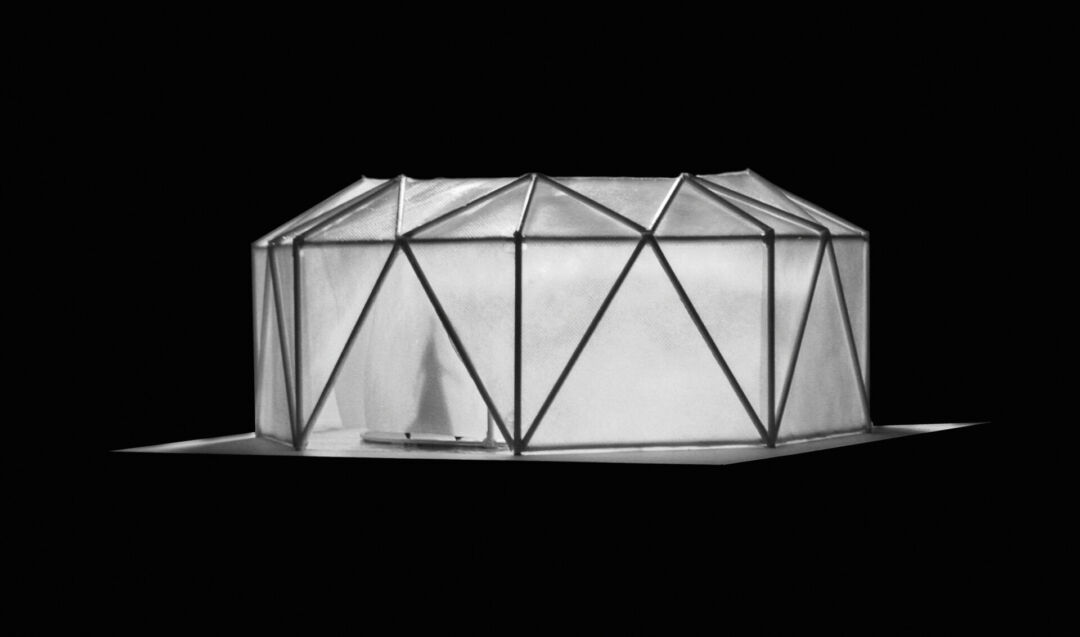
In conclusion, the 025_Foyer 01 project by Verum Atelier is a testament to the power of innovative design in transforming architectural spaces. By focusing on efficiency, excellence, and innovation, this project not only enhances the building's entrance but also sets a benchmark for future architectural interventions. The thoughtful integration of aesthetics and functionality, coupled with the unique spatial arrangements, culminates in a project that is both visually striking and highly functional, making it a noteworthy addition to the architectural landscape.
Read also about the Community Art Object in Moscow - Silent Architecture project
