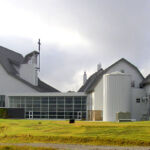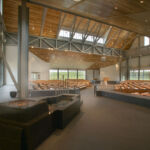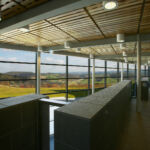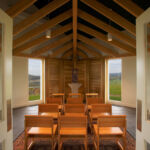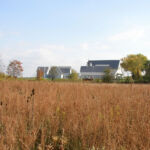Saint Francis de Sales Church - A Community Treasure
Project's Summary
The Saint Francis de Sales Church project, led by Architecture Advantage, LLC, embodies a harmonious blend of tradition and modernity, featuring a 40,000 square foot facility designed to cater to the spiritual needs of a unified parish community. Nestled on a picturesque 55-acre farm in the rolling hills of West Virginia, the church integrates two parish communities into a single entity, reflecting the community's commitment to faith and togetherness.
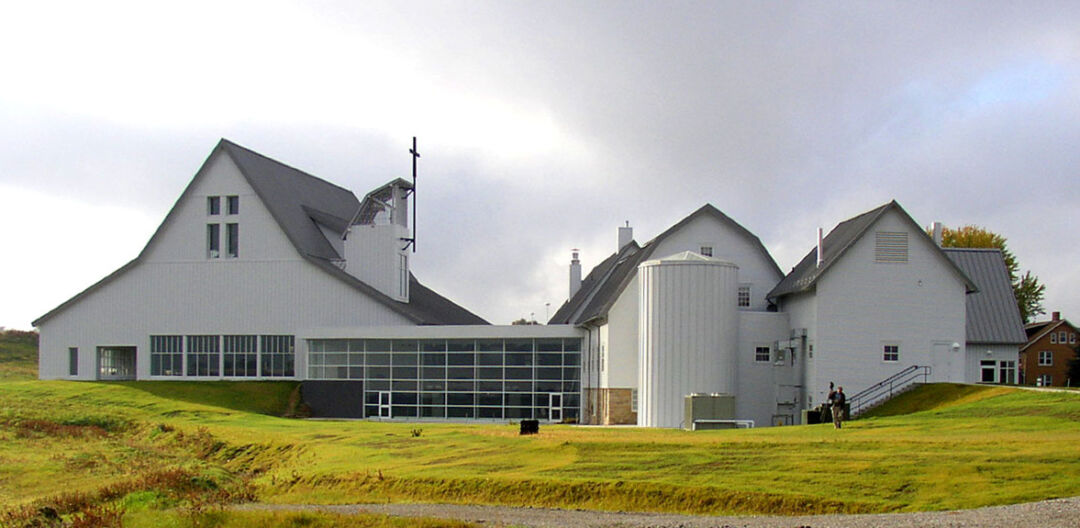
At the heart of the project is the parish center's worship space, meticulously designed to accommodate up to 600 individuals. This space serves as a focal point for the community, fostering a sense of belonging and spiritual growth. In addition to the worship area, the church complex includes essential facilities such as administration offices, a versatile gathering space, a daily chapel for quiet reflection, and classrooms designed for educational purposes, ensuring the center serves multiple functions for the parish.
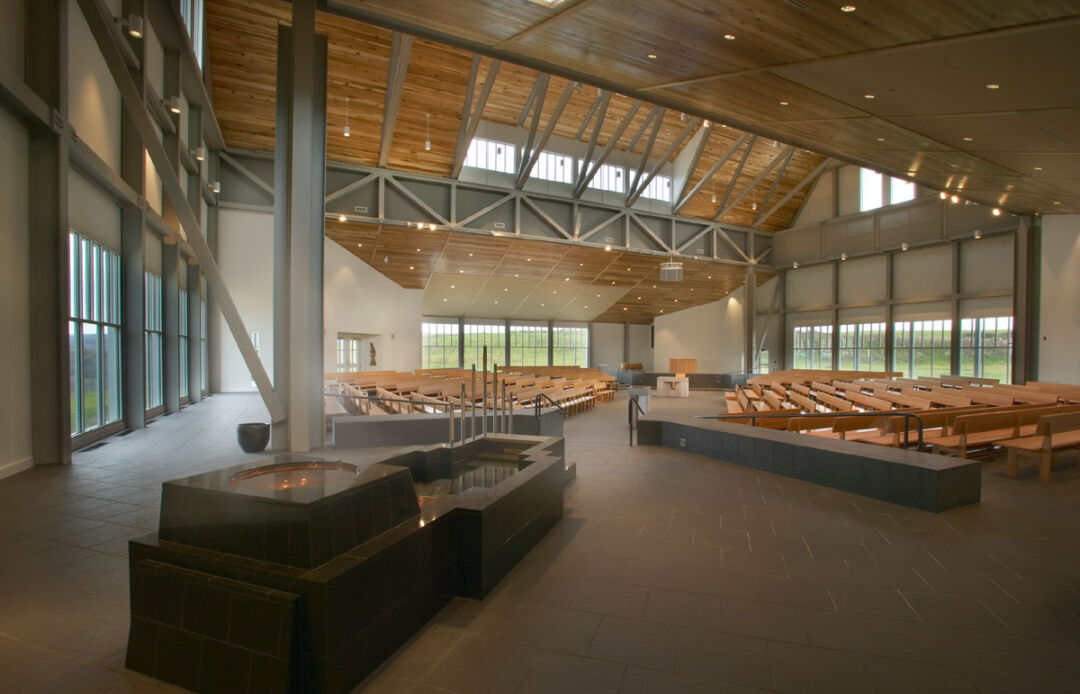
A significant aspect of the project involves the transformation of a historic barn, constructed in 1928, into a welcoming fellowship hall. This renovation not only preserves the existing farm structures but also demonstrates the architects' dedication to maintaining the area’s agrarian architectural style. By respecting the local vernacular architecture, the design team has successfully created a building that resonates with the community's heritage while providing modern amenities.
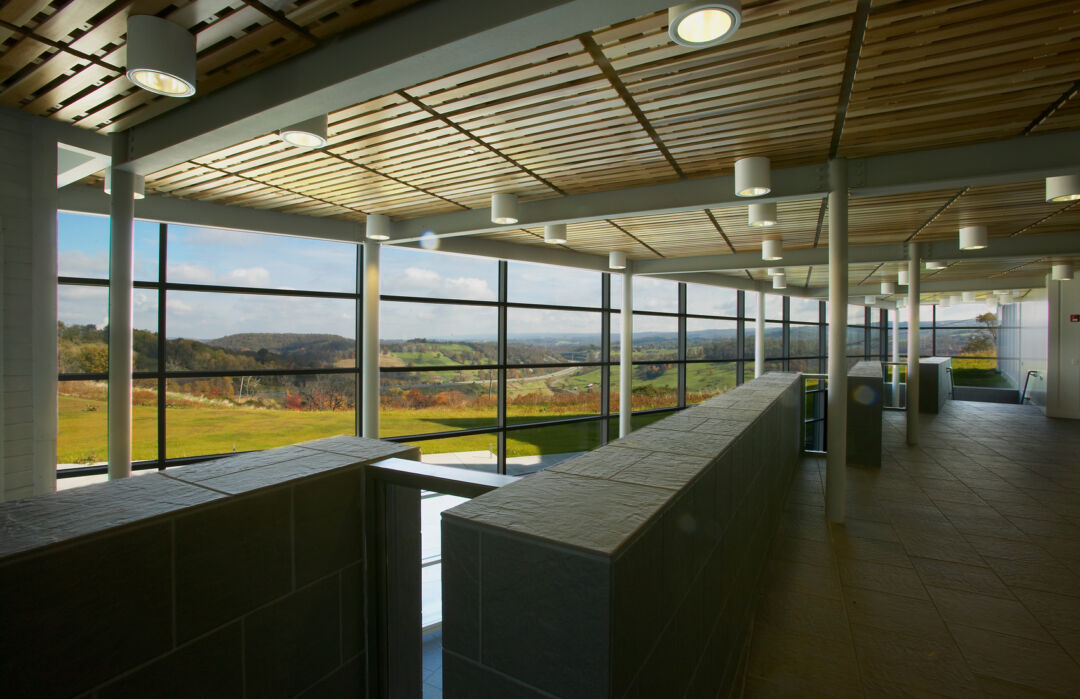
The choice of location for the Saint Francis de Sales Church project was intentional, aiming to create a spiritual haven that complements the natural beauty of its surroundings. The rolling hills of West Virginia provide a serene backdrop, enhancing the worship experience. The architects paid careful attention to the site’s cultural significance, ensuring that the new facility honors its agrarian roots while meeting the contemporary needs of the parishioners.
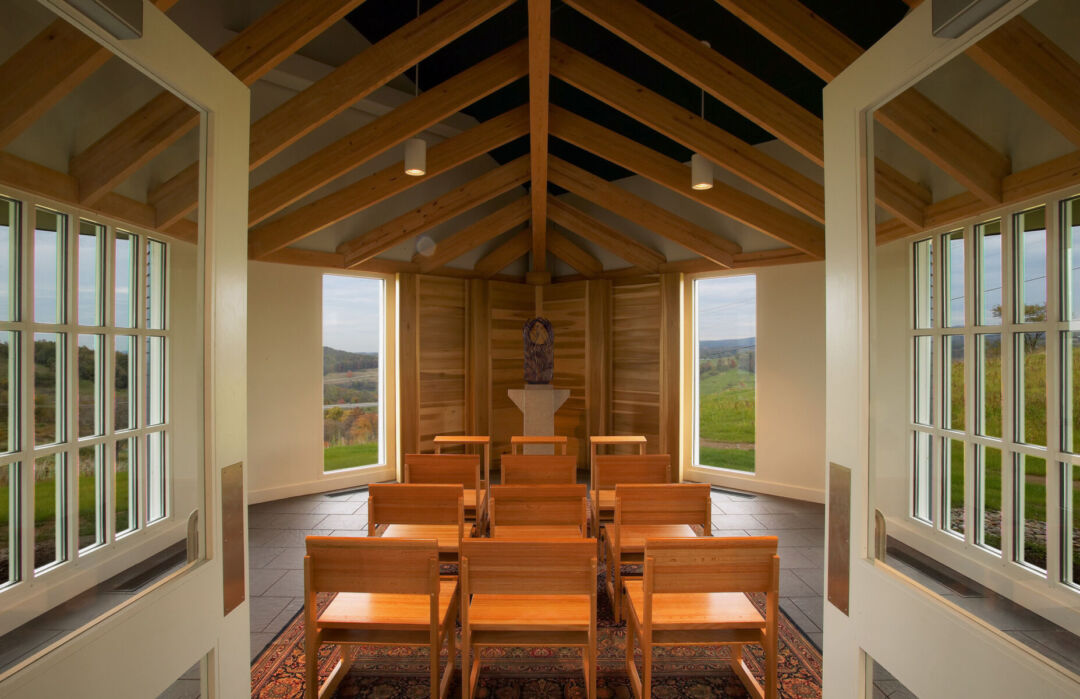
In summary, the Saint Francis de Sales Church project by Architecture Advantage, LLC stands as an exemplary model of thoughtful architectural design that balances tradition with innovation. By prioritizing the preservation of historical structures and incorporating local architectural styles, the project fosters a sense of community and belonging, creating a vibrant space for worship and fellowship that will endure for generations.
Read also about the GrandeVille at Town Center - Luxurious Apartments project
