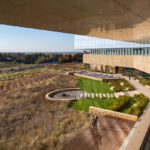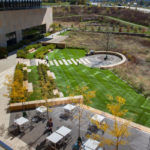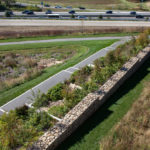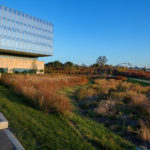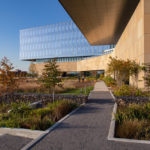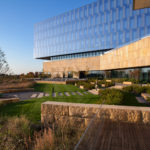Reinsurance Group of America Headquarters Design
Project's Summary
The Reinsurance Group of America (RGA) Headquarters represents a pioneering approach to modern workplace design. Situated on a sprawling 17-acre site in Chesterfield, Missouri, this innovative project, developed by Lamar Johnson Collaborative, emphasizes flexibility and growth opportunities. The design focuses on creating an interactive and connective workplace that caters to the diverse working styles of RGA's employees while also prioritizing sustainability and environmental sensitivity.

The development features a striking two-building campus structure comprised of two five-story office workbars linked by two stories dedicated to lobby and amenity space. With a total area of 405,000 square feet, the buildings are thoughtfully designed to enhance productivity and collaboration among staff members. The integration of landscaped outdoor areas fosters a sense of community and encourages employees to engage with nature, creating an inviting atmosphere for work and leisure alike.

Parking and access to the facility have been meticulously planned with a three-level parking structure that accommodates 1,412 guest parking spaces. This structure includes two levels of below-grade employee parking and a double-height loading area, ensuring efficient logistics for operations. The thoughtful design of the arrival plaza off Swingley Ridge Road streamlines access and circulation for visitors, staff, and service vehicles, highlighting the commitment to usability and flow within the site.

At the heart of the project is a focus on reducing ecological impact through thoughtful landscape integration. The arrangement of the buildings minimizes disruption to local ecosystems, while the 'backyard' area features restored woodland and prairie landscapes. These natural elements not only beautify the campus but also provide framed views and tranquil spaces for employees to connect, interact, and recharge, further enhancing the workplace experience.

Overall, the RGA Headquarters is a testament to the future of workplace design, harmonizing flexibility, connectivity, and sustainability. With its innovative concept and community-oriented design, this headquarters will serve as a model for future developments, showcasing how architecture can create functional and inspiring environments that meet the evolving needs of organizations and their employees.
Read also about the Audi Flyer Concept by XPEKT | Innovative Urban Branding project
