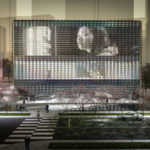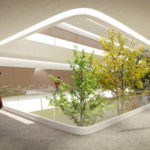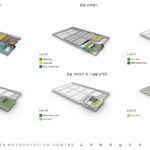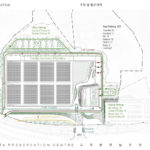Pyeongchang Knowledge Hub - Sustainable Architecture
Project's Summary
The Pyeongchang Knowledge Hub, an innovative endeavor by AIDIA STUDIO and ArchiWorkshop, represents a groundbreaking transformation of an inward-looking, utilitarian warehouse into a state-of-the-art, carbon-neutral facility. This project emphasizes user experience and environmental sensitivity, aiming to create a visually stunning building that harmonizes with the surrounding landscapes. The design seeks to reinterpret the beauty of the striking sinuous mountain ranges, winding ski slopes, and snow formations, making the architecture a reflection of its picturesque environment.

At the heart of this ambitious project is the principle of reutilizing existing structures. The architects have ingeniously made an incision where the warehouse and office spaces converge, enhancing the quality of the office environment by maximizing natural light and ventilation. This strategic alteration has led to the creation of new visitor access points on Level 01 and an elevated garden on Level 02, providing a semi-private open-air retreat for both warehouse staff and office employees. Furthermore, a new public square, complete with an amphitheater and lush vegetation, has been developed to serve as a vibrant destination for both residents and tourists.

Sustainability is a core tenet of the Pyeongchang Knowledge Hub. The extensive roof of the building has been retrofitted with solar panels, harnessing the abundant sunlight in the area. The project is designed with a focus on workplace wellness, promoting a healthy and productive environment through naturally lit and ventilated spaces that encourage concentration, productivity, and social interaction. The Data center within the facility is meticulously divided into two zones, ensuring optimal temperature control while preserving the integrity of critical data.

The landscaping approach for the project has been holistically designed to integrate all access roads, parking zones, and the building's foreground. By introducing monumental steps that shape clusters of vegetation and an amphitheater for summer use, the design aims to create a welcoming and friendly atmosphere for the new Preservation Centre. Increasing the amount of vegetation not only enhances aesthetic appeal but also addresses the heat island effect, ensuring that the site remains comfortable and inviting even in summer months.

In conclusion, the Pyeongchang Knowledge Hub stands as a testament to the potential of architecture to foster environmental stewardship and community engagement. This remarkable transformation of an old warehouse into a modern, carbon-neutral facility encapsulates the ideals of sustainability, workplace wellness, and holistic landscaping. By utilizing existing structures and innovating new spaces, the project has successfully created a semi-private open-air retreat for staff and a lively public square that enriches the experience of all who visit.
Read also about the Eco-Friendly Transformation at Brooklyn Navy Yard project






