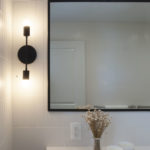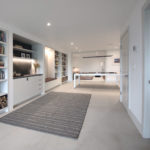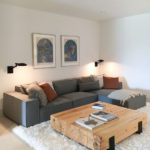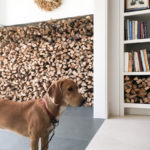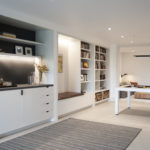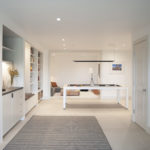OH HOUSE: A Guest Haven by k-da
Project's Summary
The OH HOUSE project by k-da architectural studio represents a remarkable transformation of a previously cluttered storage area into a vibrant guest haven. The client sought to revamp the lower half of the home to create a welcoming space for guests, accommodating various activities such as movie watching, pool playing, and entertaining. Initial ideas included an expansive indoor/outdoor area complete with bocci courts and ample seating; however, budget limitations necessitated a refined focus on the interior design of the house itself.
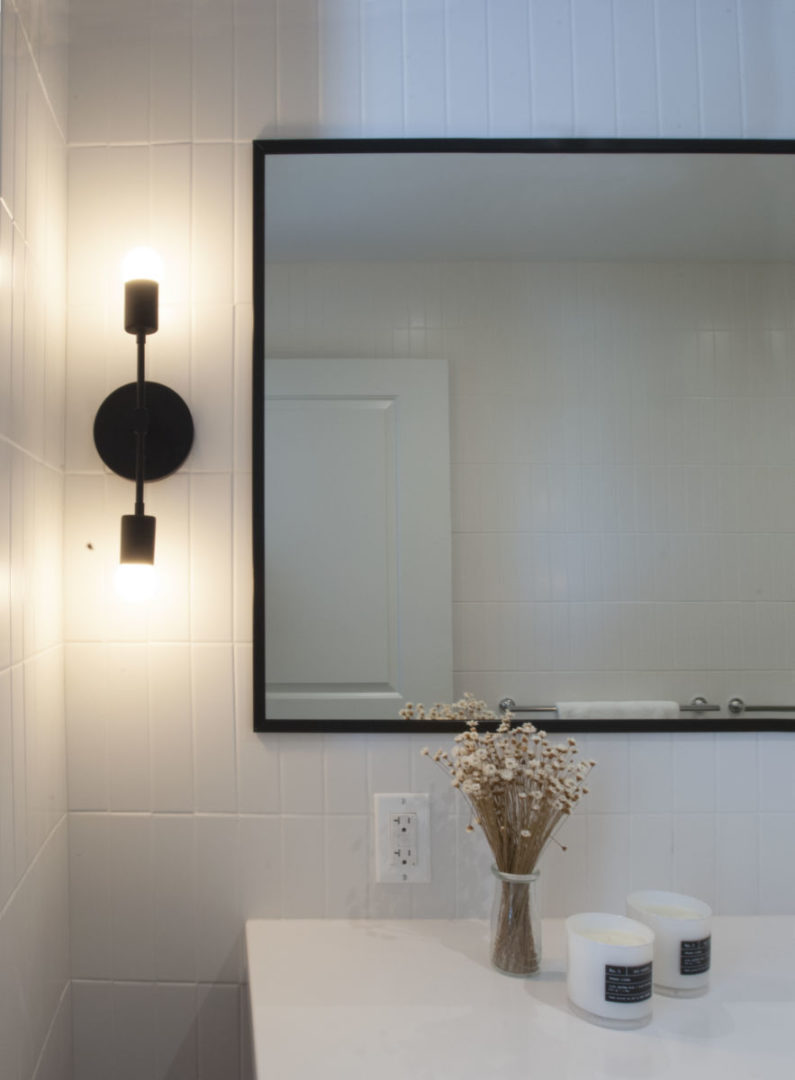
To maximize the potential of the lower level, the k-da team emphasized the importance of natural light. They devised an axis aligned with the large glazed double doors, allowing sunlight to flood the space. The design approach involved dividing the area along this axis, starting with a functional mudroom that also serves as a wood storage area. This strategic layout not only enhances the usability of the space but also creates a smooth transition to the guest bedroom and adjoining bathroom, ensuring that guests feel welcomed from the moment they arrive.
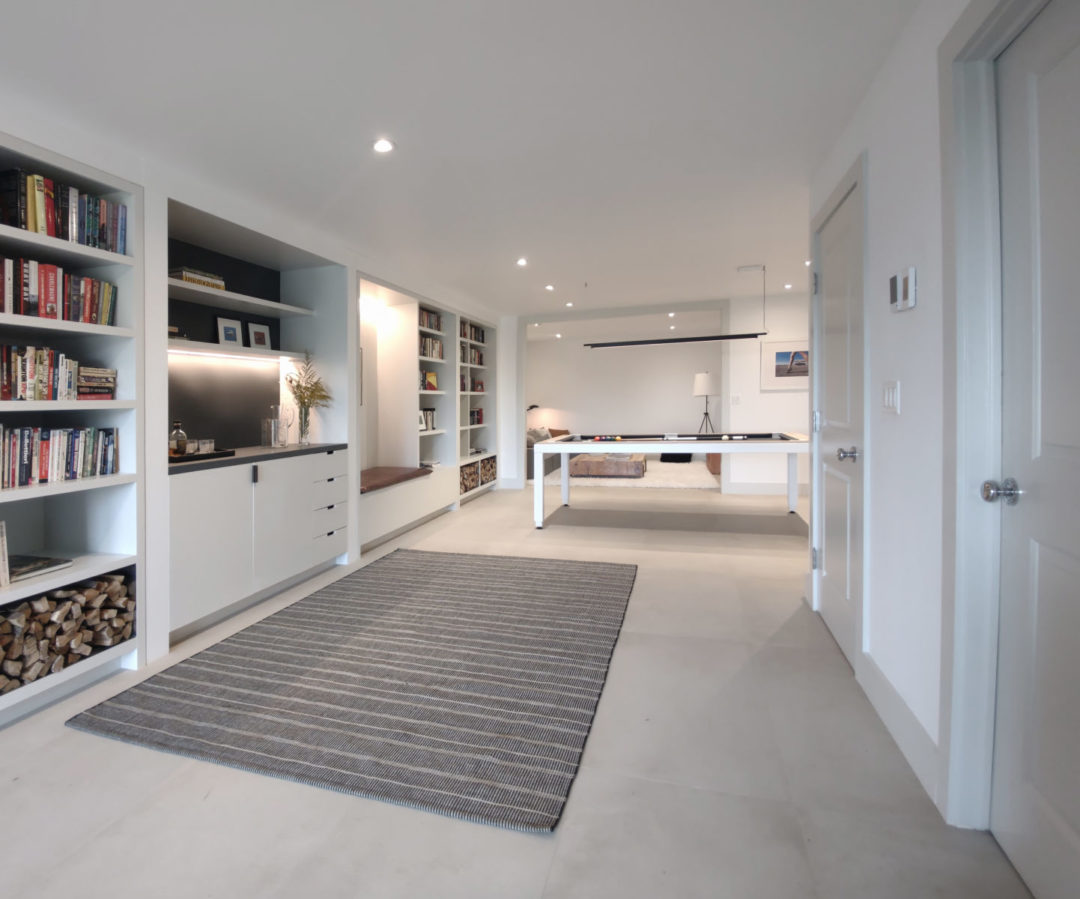
Further down the corridor, a playful zone dedicated to a pool table emerges, adding an element of fun for guests. This recreational area seamlessly integrates with access to the house storage room, promoting an organized environment. The design encourages social interaction while maintaining a sense of order, allowing guests to enjoy their time without clutter disrupting the experience. The careful planning of these functional spaces reflects k-da’s commitment to creating environments that are both aesthetically pleasing and practical.

At the end of the transformation, the sitting room stands out as a cozy nook framed as its own special area. This inviting space offers guests a comfortable retreat to curl up with a good book or enjoy a film, reinforcing the overall goal of making the lower level an ideal setting for relaxation. The thoughtful design of the sitting room encapsulates the essence of hospitality, where comfort and style converge to create an unforgettable experience.
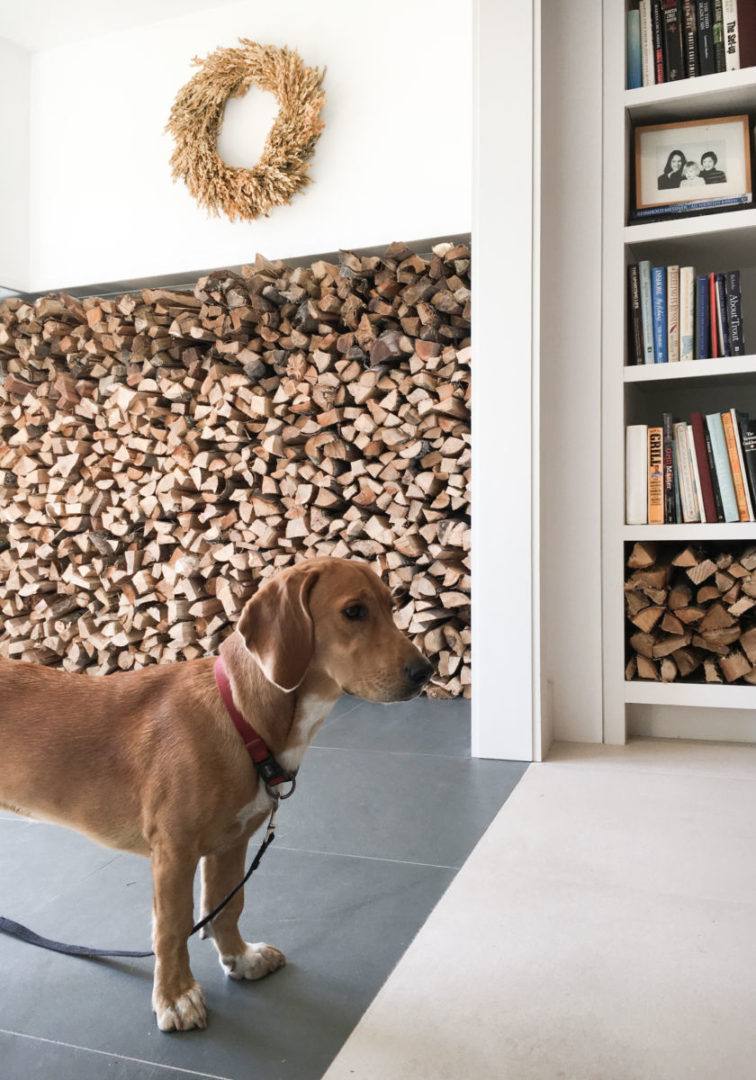
The successful completion of the OH HOUSE project reflects k-da's ability to turn challenges into opportunities for innovative design. The end result is a beautifully reimagined lower level that not only meets the client's needs but exceeds expectations. By efficiently segmenting the space and maximizing natural light, k-da has created a guest haven that is perfect for hosting gatherings, enjoying leisure activities, and providing a warm, inviting atmosphere for all who enter.
Read also about the Arctic Museum of Modern Art - Norilsk, Russia project
