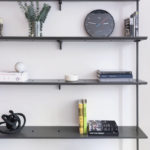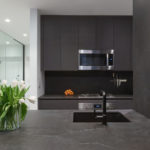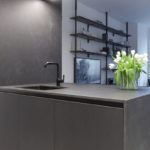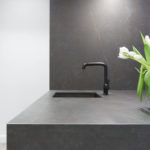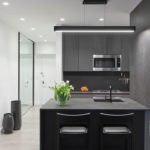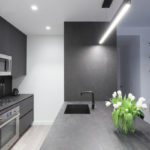Elevate Your Living Style with k-da's LP Apartment Upgrade
Project's Summary
Upgrade Your Living Style with k-da's LP Apartment Project
The LP Apartment project designed by k-da architectural studio is a perfect example of how to elevate small living spaces. This cozy Chelsea apartment was owned by a jewelry designer who hired k-da to upgrade her living space to reflect her clean contemporary style and her attention to detail.
Creating Space from a Limited Volume
One of the biggest challenges for the k-da team was to create space from a limited volume. They decided to have moments of high contrast to define the space by concentrating on pallets of white and black. The light entryway with its flush mirrored closets leads you to the living room, while the open kitchen is rendered dark to distinguish itself from the living room and act as a counterbalancing element to the otherwise light living room.
Attention to Detail
The client, being a jewelry designer, was as obsessed with the details as the k-da team. Invisible flush mount doors, flush baseboards, and trimless opening allowed the space to always feel clean and crisp. The bathroom is rendered in a marble mosaic that creates a beautiful geometric pattern when viewed close and fades to a marble field when viewed holistically.
Minimalistic Bedroom
The bedroom was kept minimalistic with both flush sliding doors and simple open storage to mimic the open shelves in the living room. The LP Apartment project is a great example of how good detailing and thoughtful design can elevate small living spaces.
In conclusion, the k-da team has successfully transformed this Chelsea apartment into a contemporary living space that reflects the client’s clean and minimalistic style. The LP Apartment project proves that with careful attention to detail and thoughtful design, even limited spaces can be transformed into beautiful and functional living spaces.
Read also about the Experience Tranquil Luxury at Royal Venya Resort in Bali project
