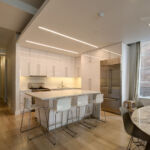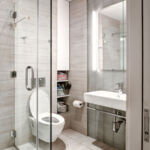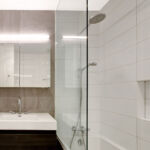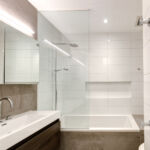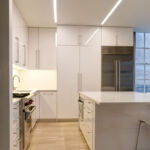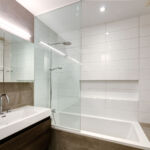NOHO Loft: Modern Living in NYC
Project's Summary
The NOHO Loft, a remarkable project designed by Pelegrina Design, stands as a testament to the seamless blend of industrial aesthetics and modern functionality. Located in the vibrant NOHO area of New York City, this loft was once an artist's haven characterized by its raw industrial elements. However, it struggled with a non-functional layout, concentrating daily activities in dark areas while leaving the main space underutilized. Recognizing the need for transformation, the design team set out to create a sophisticated living environment for a family of four.

One of the primary objectives was to add an additional bedroom and bathroom to accommodate the family. With the parents being designers themselves, there was an acute awareness of detail and a preference for a simple yet sophisticated design language. The reimagined layout features a relocated kitchen, which serves as the central articulating element of the space. This strategic placement divides the loft into two distinct areas: the private quarters and the public living space.

The public area is a stunning embodiment of contemporary design, highlighted by a suspended ceiling that functions as a floating tray. This design choice creates visual interest while delineating the dining area and the oversized kitchen island. The living room, bathed in natural light from magnificent street-facing windows, offers a welcoming atmosphere for both family gatherings and entertaining guests. In contrast, the private area is thoughtfully designed to include two bathrooms, three bedrooms, a home office, and a laundry room, ensuring that all family needs are met.

In the master suite, space was at a premium, so the design team creatively repurposed the laundry room to accommodate a complete bathroom. Utilizing space-efficient fixtures like a shallow sink, wall-mounted toilet, and compact shower tray, they maximized functionality without sacrificing comfort. Additionally, a walk-in closet was incorporated into the main bedroom to enhance storage options. The children's bedrooms are spacious enough to comfortably fit a full bed, desk, and closet, making them ideal for study and relaxation.

The material palette chosen for the NOHO Loft reflects a clean and contemporary aesthetic. Blonde wood, concrete finishes, white porcelain tiles, and aqua glass tiles create a neutral color scheme that exudes a timeless and casual elegance. This design not only complements the family's relaxed lifestyle but also enhances the overall ambiance of the loft, making it a perfect sanctuary in the bustling city.
Read also about the Leo Burnett Moscow - Innovative Office Design by Nefa Architects project
