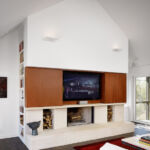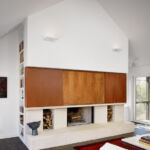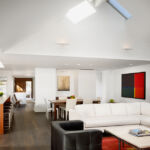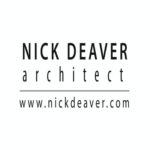Revitalizing a 1970's Ranch House: Open House - Austin, TX
Project's Summary
May 2009 Gold Max Award, Best Remodel
The Nick Deaver Architect architectural studio has recently completed an impressive renovation project in Austin, TX that has garnered widespread recognition. The project, known as the Open House, has been awarded the prestigious May 2009 Gold Max Award for Best Remodel. This 1970's ranch house underwent a remarkable transformation, turning it from a closed and unattractive space into a modern and inviting home.
The original ranch house had an unappealing entryway and an awkward interior layout with numerous small rooms. The kitchen was inconveniently situated in a distant corner, and narrow halls and small windows prevented natural light from flooding the space and limited access to the outdoors. However, due to the absence of load-bearing interior walls, the Nick Deaver Architect team was able to completely restructure the layout, creating an open plan with the kitchen positioned at the heart of the home.
To enhance the previously low ceilings, wider halls and exaggerated openings were incorporated into the design. Skylights and up-lighting were strategically placed to maximize the amount of natural light that could penetrate the space. Additionally, large sliding glass doors, two expansive new decks, and a screened porch were added to increase access to the outdoors and to provide breathtaking views of the surrounding landscape.
While the walls of the Open House are predominantly white, the architects introduced a stunning array of richly colored woods such as ebonized oak, walnut, mahogany, and African zebrawood. These materials not only add warmth and visual interest but also serve as a striking contrast to the white walls. The strategic use of glass walls further ensures that the interior is bathed in abundant natural daylight.
In terms of the exterior, the architects opted for modest materials such as cement board siding, which was skillfully painted to harmonize with the landscape. The brick gables of the original structure were retained and incorporated into the new design, seamlessly blending old and new. A widened entryway was also created, offering a glimpse into the airy and inviting interior.
The transformation of this once closed and unremarkable house into an open and modern home is a testament to the skill and creativity of the Nick Deaver Architect team. By reimagining the interior layout, introducing ample natural light, and creating a seamless connection to the outdoors, they have successfully revitalized this 1970's ranch house. The May 2009 Gold Max Award for Best Remodel is a well-deserved recognition of their exceptional work.






