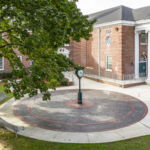New Milford High School Plaza & Ramp Project
Project's Summary
The New Milford High School project, known as the Plaza and Handicapped Ramp, represents a significant advancement in the institution's architectural landscape. Spearheaded by the esteemed Solutions Architecture studio, this undertaking is designed to create an inclusive and accessible environment for all students and staff. The Plaza will serve as a central hub, fostering community engagement and providing a vibrant outdoor space that encourages interaction and collaboration among students.
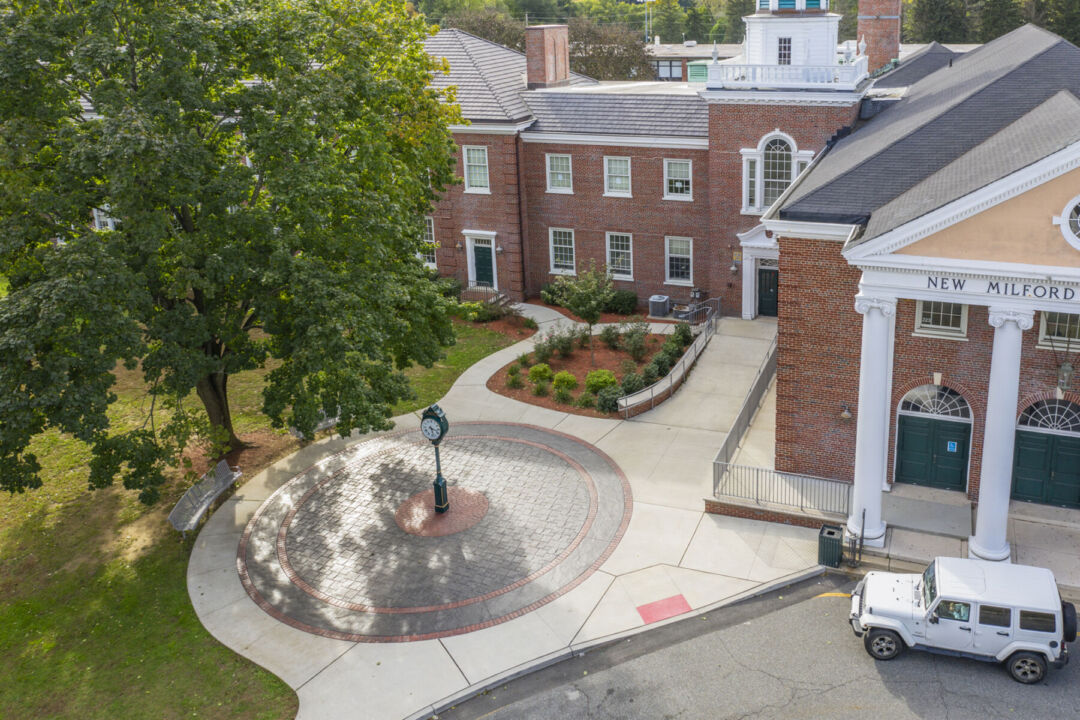
Architectural brilliance lies in the details, and the Plaza at New Milford High School will be no exception. Solutions Architecture will meticulously design this space to harmonize with the school's existing structures while introducing modern elements that enhance its aesthetic quality. Features such as comfortable seating areas, lush landscaping, and interactive art installations will transform the Plaza into a dynamic gathering point. The aim is to create an environment that not only meets functional needs but also enriches the overall school experience.
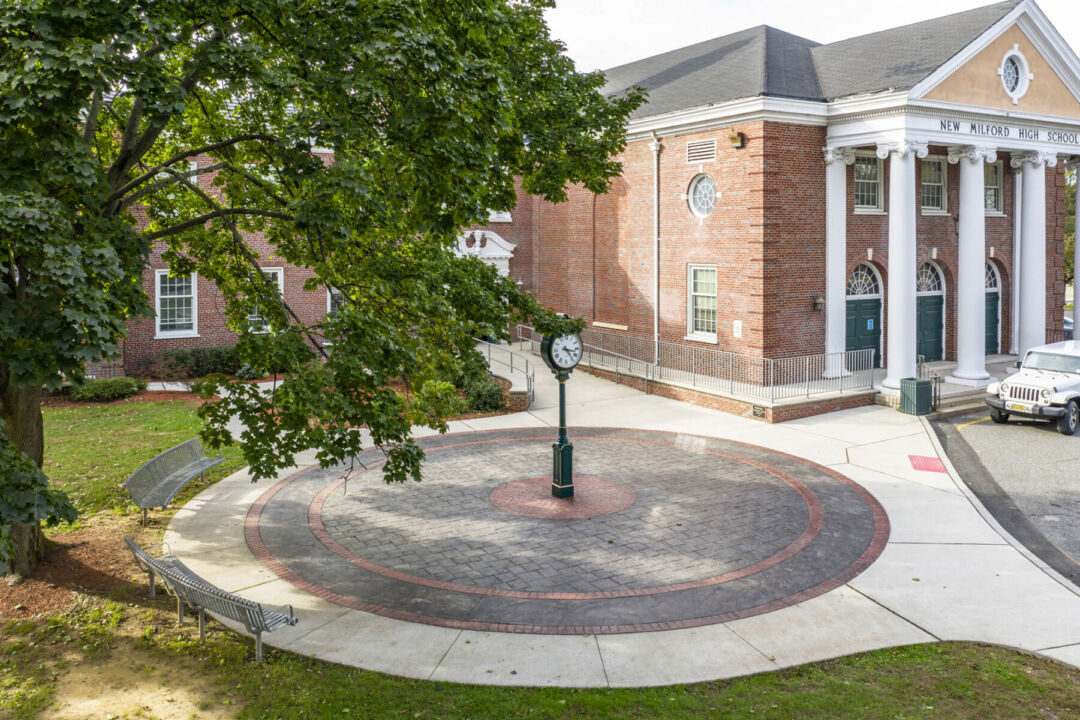
Accessibility is a cornerstone of this project, and the construction of the Handicapped Ramp is pivotal in this regard. This ramp will be thoughtfully designed to ensure that all individuals, regardless of their mobility challenges, can navigate the campus confidently. Adhering to the highest safety standards and accessibility regulations, the ramp will integrate seamlessly with its surroundings. It is more than just a structure; it symbolizes New Milford High School's commitment to inclusivity and equal access for every member of the school community.
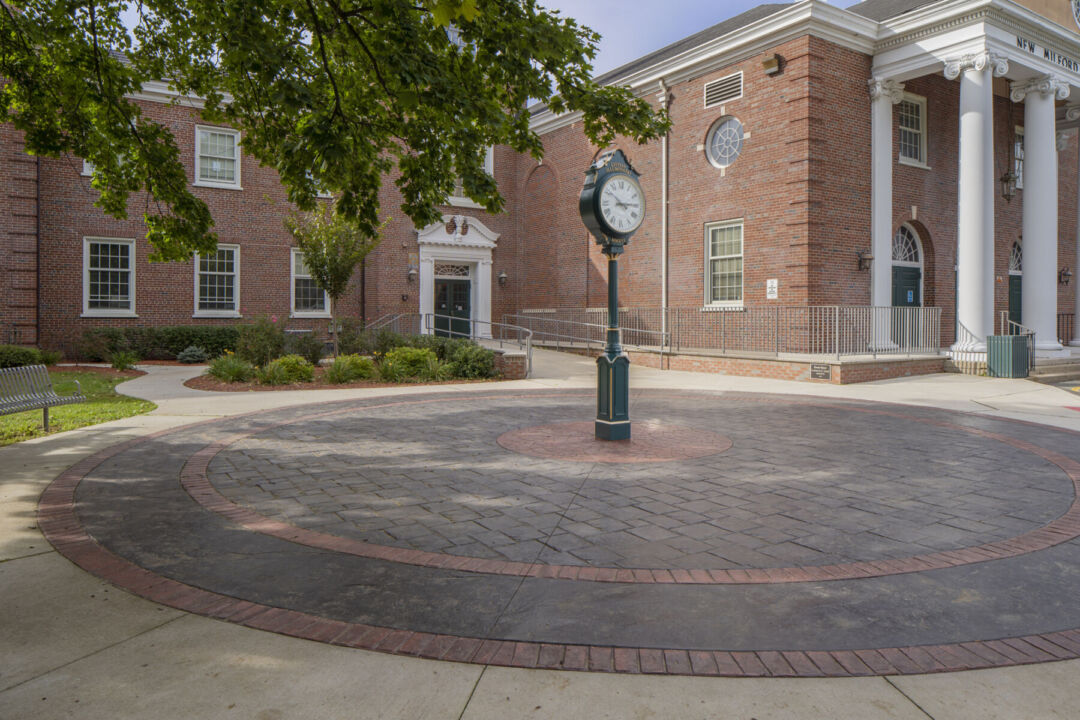
The Solutions Architecture studio is well-regarded for its innovative approach to design and sustainability. The team is dedicated to collaborating closely with school administration and stakeholders to ensure that the final project aligns with the vision and needs of the community. Every aspect of the design will be executed with precision, from selecting eco-friendly materials to ensuring that the new constructions complement the school's existing architectural heritage. This project exemplifies a forward-thinking approach to educational facility design that prioritizes both functionality and aesthetics.
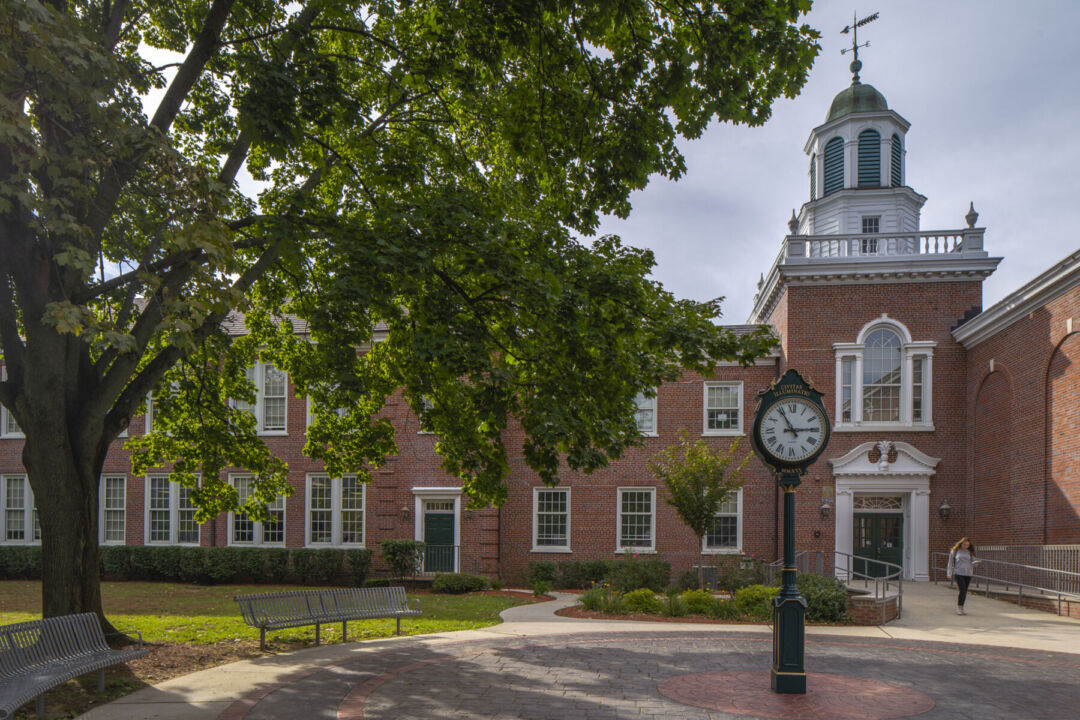
In summary, the Plaza and Handicapped Ramp project at New Milford High School, led by Solutions Architecture, is set to redefine the school's landscape. By enhancing accessibility and promoting social interaction, this initiative will create a welcoming and visually appealing environment for students and staff alike. With a commitment to innovative design and sustainability, Solutions Architecture is poised to deliver a transformative project that reflects the school’s dedication to excellence in education and community engagement.
Read also about the International Multiple Sclerosis Management Practice project

