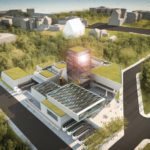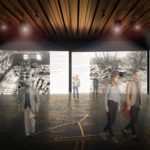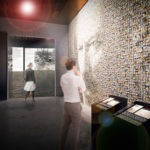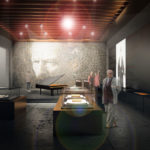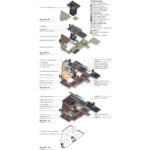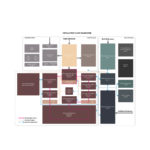Museum of the Greaterpoland Uprising - AIDIA STUDIO
Project's Summary
The Museum of the Greaterpoland Uprising is a visionary project designed by AIDIA STUDIO, aimed at creating a cultural landmark that not only honors the historical significance of the uprising but also seamlessly integrates with its natural environment. Located in Poznań, Poland, the museum's design is rooted in the philosophy of harmonizing architecture with the surrounding landscape. This innovative approach minimizes ecological impact while maximizing the aesthetic and experiential qualities of the site. Visitors are invited to embark on an immersive journey that begins with the museum's stunning architectural form, which gracefully rises from south to north, culminating in a grand entrance plaza that serves as both a welcoming space and a point of reflection.

The layout of the museum is meticulously crafted to facilitate a fluid flow of movement, with open spaces and courtyards that not only enhance visitor experience but also serve as venues for external exhibitions. Key design elements, such as accessible rooftops and a viewing point soaring 30 meters above ground, provide breathtaking vistas of the city and surrounding parkland. The eight-story building acts as a beacon within Poznań, housing administrative functions while also offering panoramic views from its top level. This architectural landmark is designed to invite public engagement, fostering a sense of community and connection to the historical narrative it represents.

At the heart of the museum's design is the commitment to education and engagement. The front square serves as a vital access point to the museum, seamlessly connecting visitors to the administration building and the education center. The transparent lobby and auditorium space beneath the grand cantilever invite exploration and interaction, making learning an integral part of the visitor experience. Permanent galleries are strategically spread across two levels, encouraging exploration and discovery while the layout ensures that each gallery maintains a connection to the serene courtyards and forested hills that surround the complex.

The museography of the museum is designed to captivate and immerse visitors in the historical context of the Greaterpoland Uprising. Utilizing large-scale projections, interactive installations, and multimedia touchscreens, the exhibition space aims to create a profound sense of discovery and understanding. The dimmed, dramatic atmosphere will transport visitors into the heart of the events, leaving them with a deeper appreciation of Poland's rich history. Artifacts will be showcased in thoughtfully designed displays that honor their significance, with particular attention given to the emotional weight of the stories they tell.

The material palette of the museum reflects its dual commitment to modernity and tradition. The use of rough, opaque concrete juxtaposed with the elegance of black cast iron creates a striking visual identity that pays homage to Poznań’s industrial heritage. The green roofs and landscaped areas will not only enhance the building's ecological footprint but will also provide additional public spaces for relaxation and contemplation. Ultimately, the Museum of the Greaterpoland Uprising stands as a testament to the resilience of the human spirit, a place where history comes alive in a beautifully crafted environment that respects both nature and memory.
Read also about the iCore Company Office in Moscow | Za Bor Architects project
