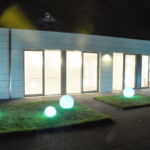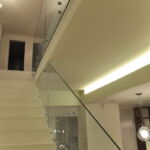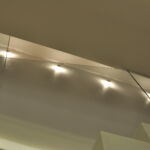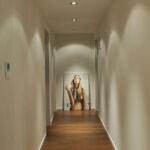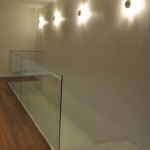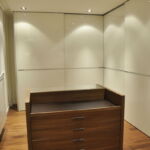Mitrovic Flat - Modern Family Living
Project's Summary
The Mitrovic Flat is a thoughtfully designed residential project located in a serene neighborhood, crafted specifically for a family of three. This modern apartment reflects both style and functionality, offering an ideal living experience. The layout spans two levels, ensuring ample space for family activities and private moments.
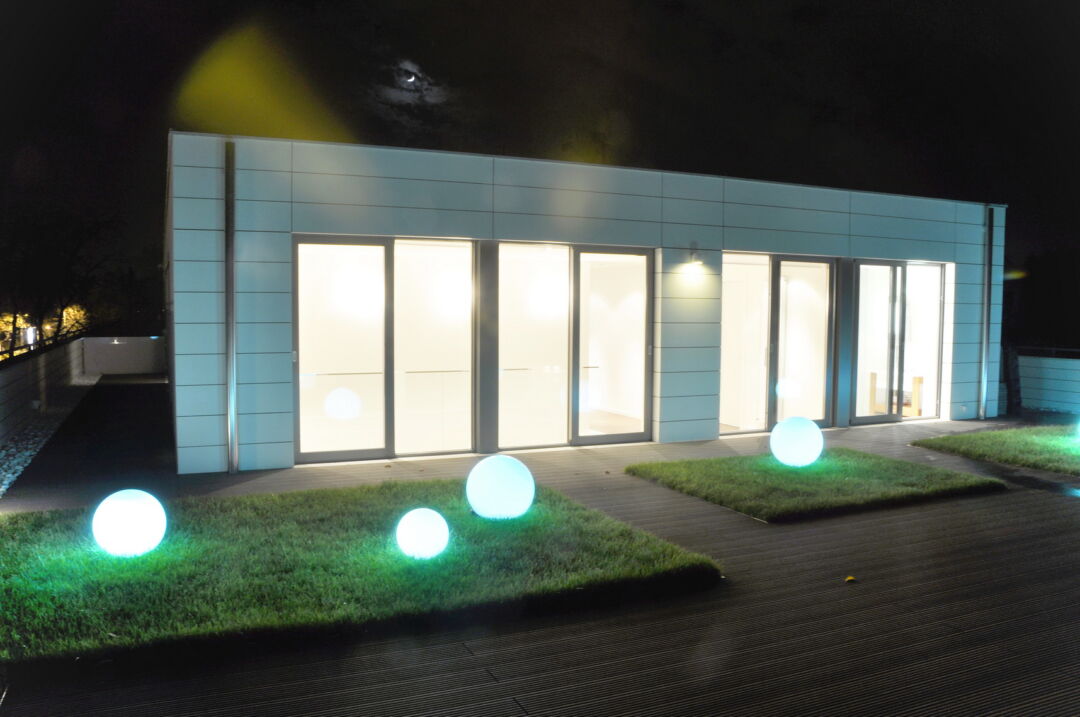
On the lower level, the expansive living room serves as the heart of the home, seamlessly connecting to the dining area and a well-appointed kitchen. This open-concept design promotes family interaction and entertaining guests. Additionally, a conveniently located toilet and a guest room enhance the practicality of this floor, providing comfort for visitors.
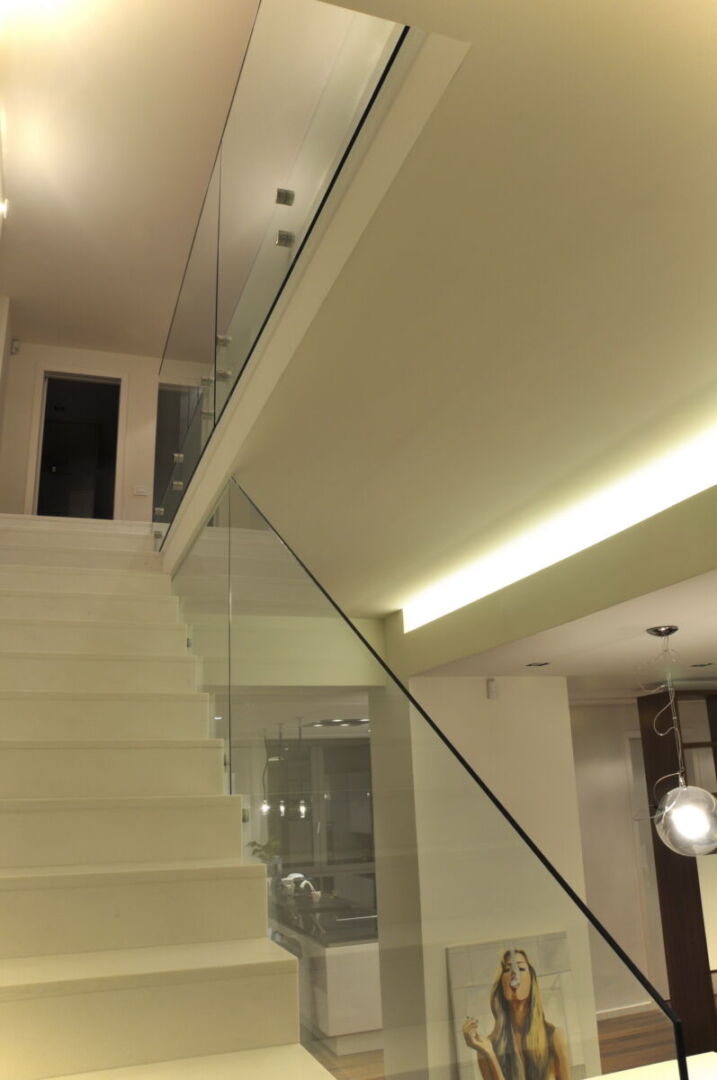
Ascending to the upper level, residents will find a luxurious master bedroom that includes an en-suite bathroom, ensuring privacy and convenience. The child's room is designed for comfort and creativity, while a wardrobe offers ample storage. A second toilet and a direct entrance to the terrace make this floor particularly functional for family living.
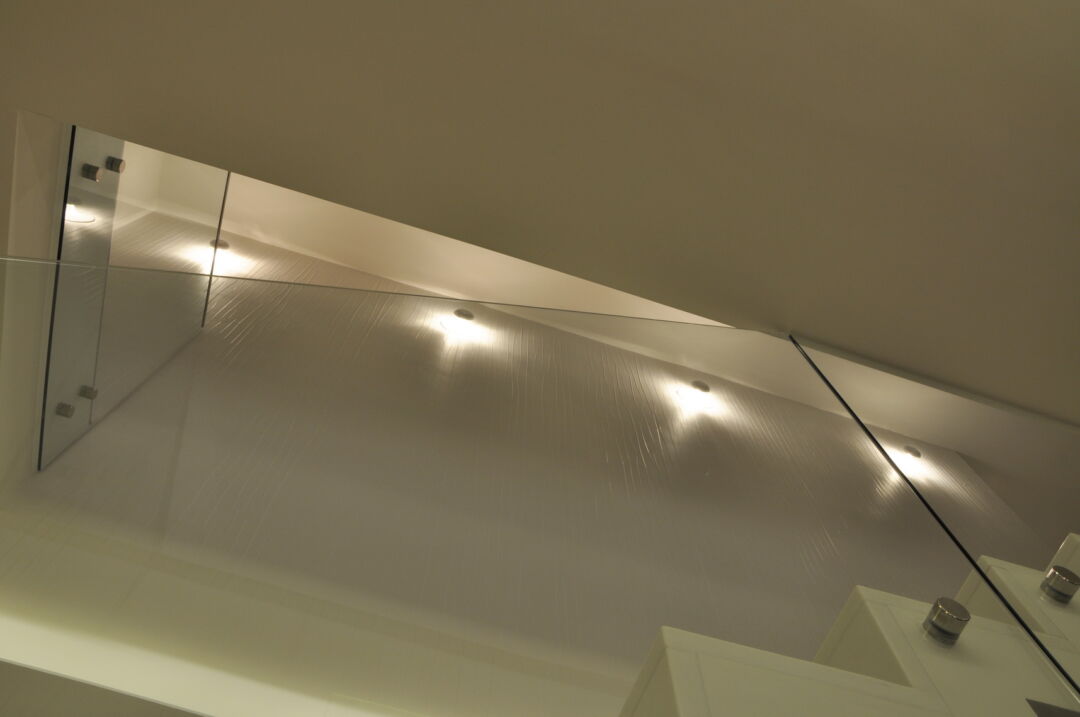
The terrace is a standout feature of the Mitrovic Flat, showcasing a decking floor complemented by lush green grass fields. At the center, a beautifully designed jardinière with an evergreen tree brings nature closer to home. This outdoor space is perfect for relaxation, featuring a jacuzzi flanked by sun beds on one side and cozy outdoor seating on the other, creating the perfect environment for family gatherings.
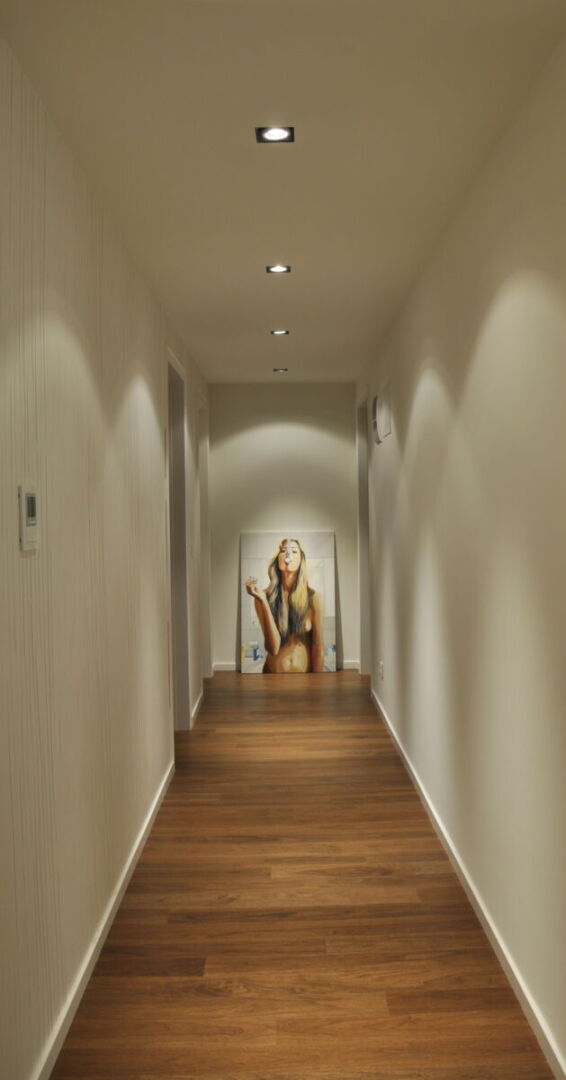
Attention to detail is evident throughout the project, with an efficient irrigation system in place to maintain the greenery. The lighting balls strategically positioned across the grass fields illuminate automatically as night falls, adding a magical touch to evening activities. The Mitrovic Flat, designed by the esteemed Aleksandar Šavikin, truly embodies a perfect blend of aesthetic appeal, functionality, and a welcoming atmosphere for family living.
Read also about the Chesa Barba Tabago: Luxury Holiday Apartments in St. Moritz project
