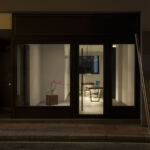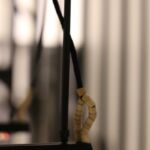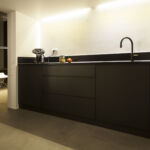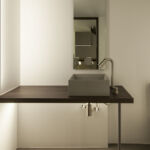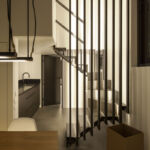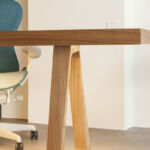Yiannis Stamou's Architectural Office Design
Project's Summary
MARCH THROUGH AN ARCHITECTURAL OFFICE represents a visionary approach to architectural design, where every square meter is utilized to create a functional and aesthetically pleasing workspace. Located in Athens, Greece, this 54 sq.m. ground floor office, designed by Yiannis Stamou, serves as a testament to the power of thoughtful architecture. The layout is meticulously planned to facilitate a seamless flow from the noise of the city to the tranquility of the inner workspace, embodying the essence of architectural innovation.
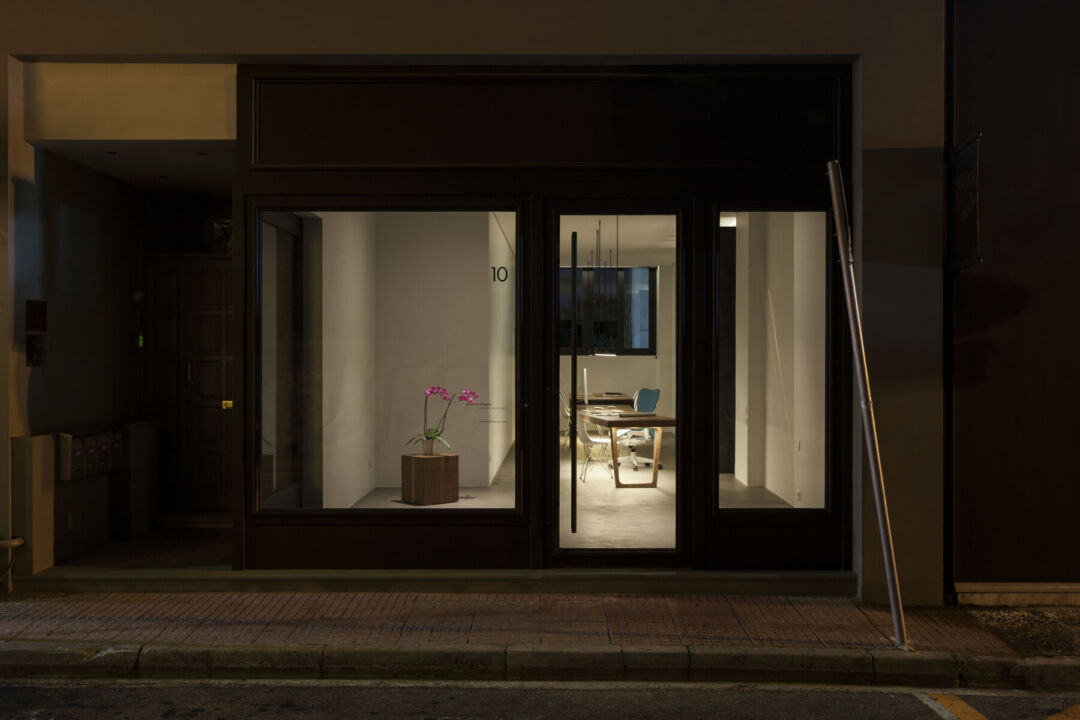
The design philosophy revolves around the transition from concept to realization. This project exemplifies the journey from initial inspiration to tangible outcome, showcasing how a simple idea can evolve into a comprehensive architectural study. The interior is divided into three primary functional areas, guiding visitors through a narrative that reflects the creative process. The entrance is inviting, leading one into a spacious environment that promotes collaboration and creativity, while the back area offers a peaceful retreat with views of the natural surroundings.
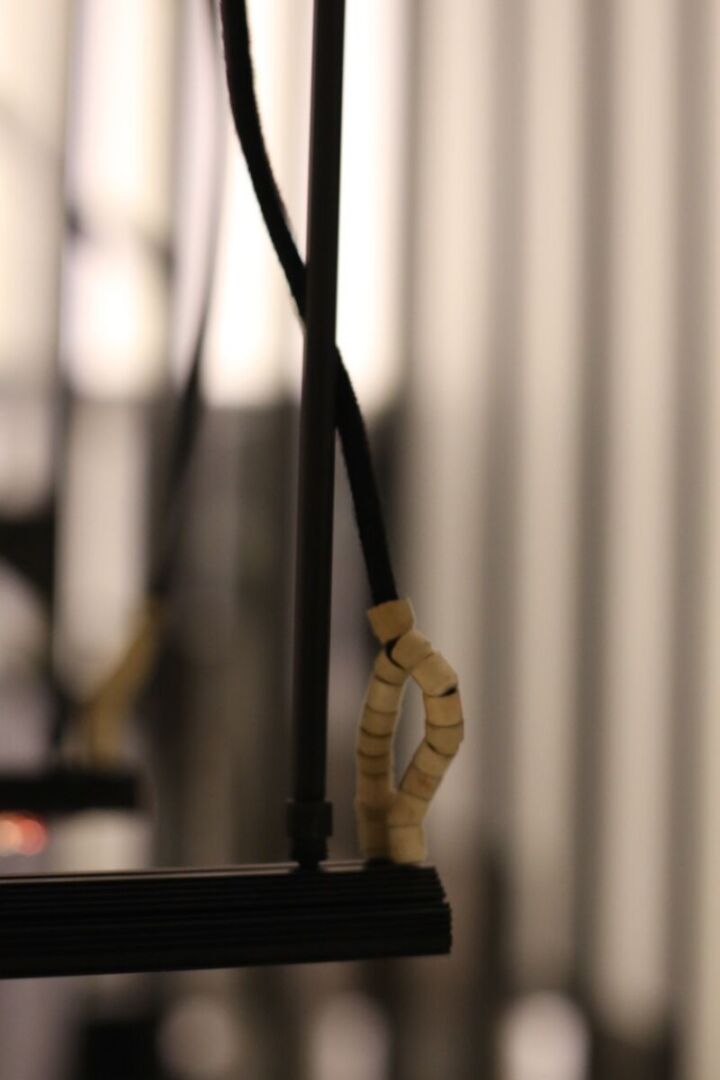
At the heart of the office lies a large workbench and an expansive bookcase, strategically positioned to foster creativity and productivity. The design includes a prominent meeting table located near a large window, providing an inspiring backdrop of greenery. This thoughtful arrangement not only enhances the functionality of the space but also ensures that natural light permeates throughout, creating an uplifting atmosphere. The integration of essential amenities, such as a kitchen and restroom, further elevates the office's practicality without compromising on style.
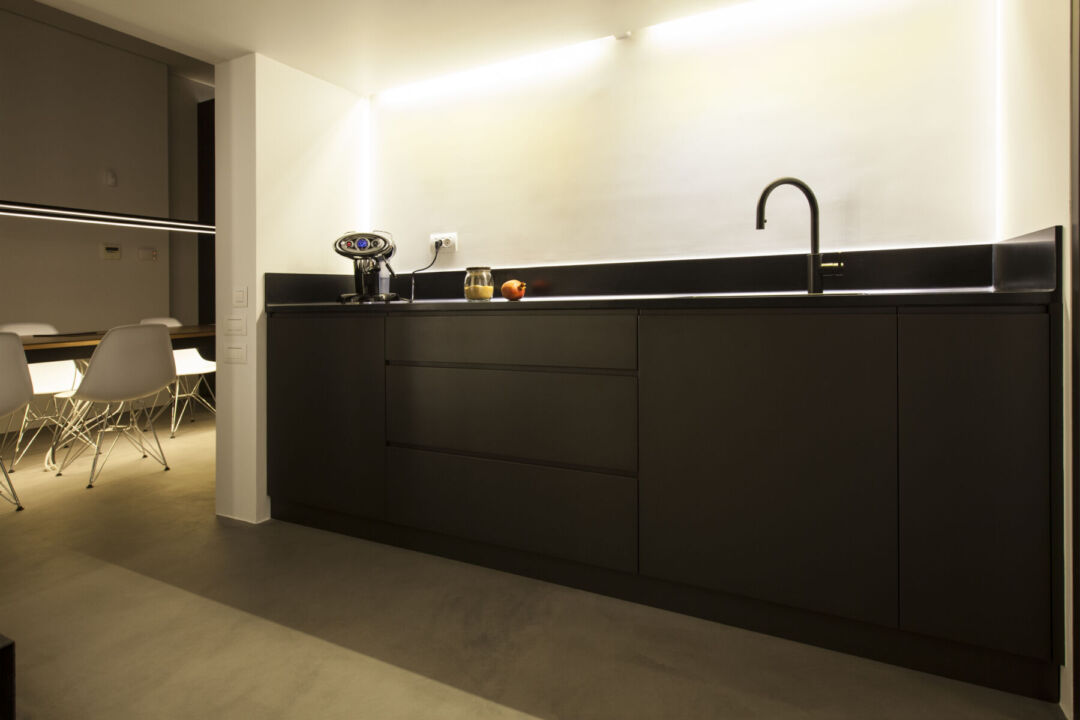
The architectural features of the office are designed to evoke a sense of movement. The angled workbench, paired with carefully selected lighting, invites exploration of the entire space. The illumination is crafted to highlight the surrounding elements, including the tall trees outside, creating a connection between the interior and the natural environment. This design choice enhances the overall sensory experience within the office, making it a dynamic and engaging place to work.
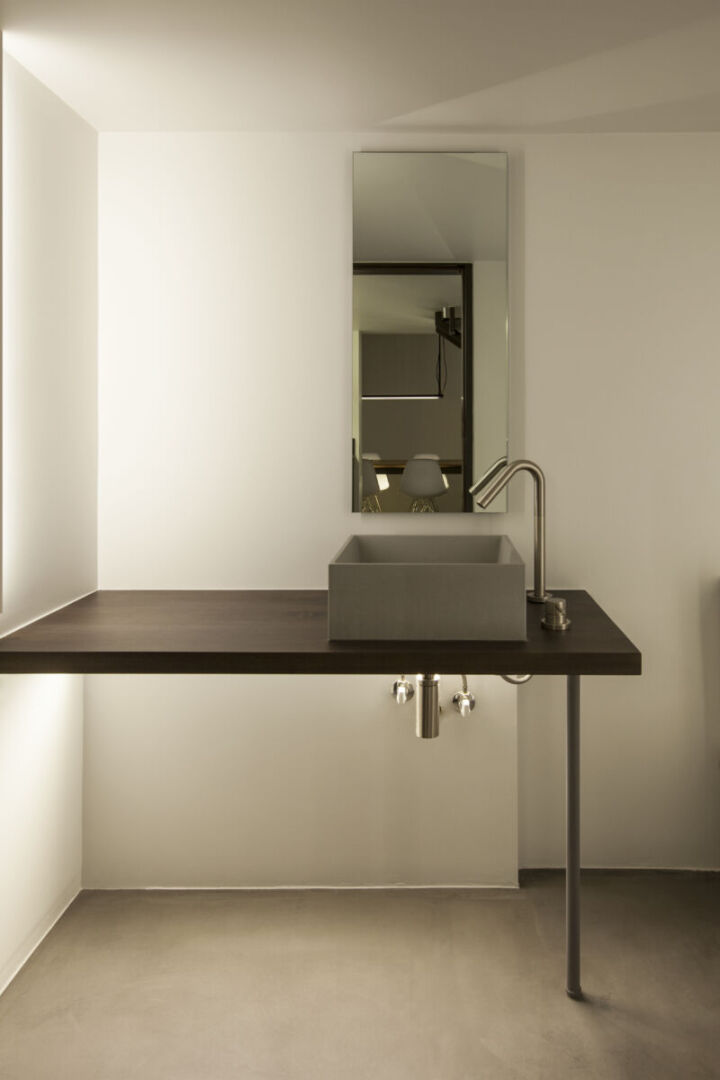
In conclusion, MARCH THROUGH AN ARCHITECTURAL OFFICE is not just a workspace but a reflection of Yiannis Stamou's architectural philosophy. The innovative use of materials and design elements challenges conventional perceptions, with the upward-moving shelves of the bookcase and the sculptural quality of the workbench bases serving as prime examples. This project is a celebration of creativity, functionality, and the profound impact of architecture on our daily lives.
Read also about the 146 Coffee - Unique Pop-Up Coffee Shop Design project
