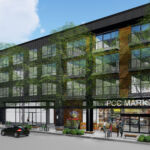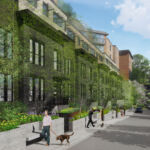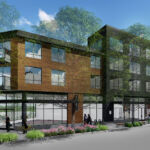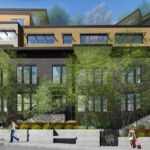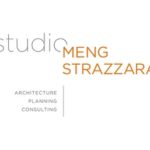Madison Valley Mixed-Use Project by Studio Meng Strazzara
Project's Summary
The Madison Valley Mixed-Use project, designed by Studio Meng Strazzara, is poised to redefine the landscape just south of the Washington Park Playfield and Arboretum. This innovative development integrates seamlessly into the vibrant retail core along E Madison Street, enhancing both the aesthetic and functional aspects of the neighborhood. With a focus on promoting walkability, the project introduces a local natural foods market and a distinctive corner retail space, complemented by 76 modern apartments and 6 inviting townhomes. The emphasis on pedestrian lifestyle is evident in every aspect of the design, making it a true asset to the community.
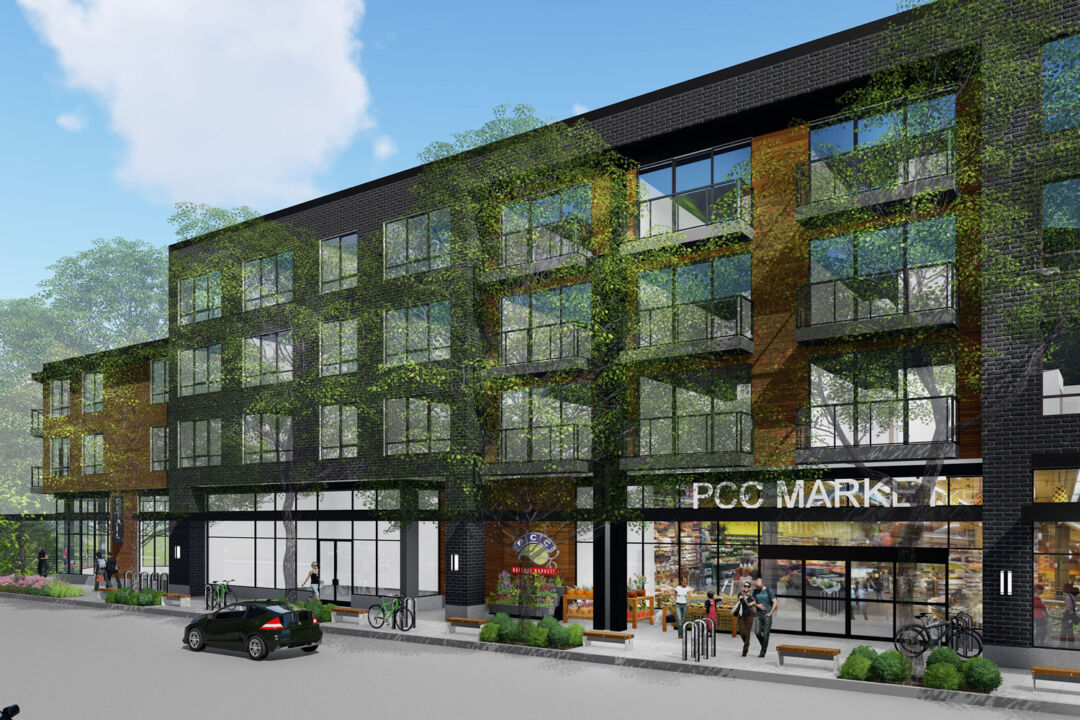
Situated on a uniquely challenging steeply sloped, triangular-shaped lot, the design team faced the task of responding thoughtfully to the adjacent neighborhood's commercial and single-family zoning. The resulting design not only meets the practical needs of the site but also enhances the neighborhood's appeal. Widened sidewalks and a building scale that is harmonious with the residential architecture across the street create an inviting commercial corridor. This thoughtful approach encourages social interaction and fosters a lively atmosphere, inviting residents and visitors to gather and engage with the space.
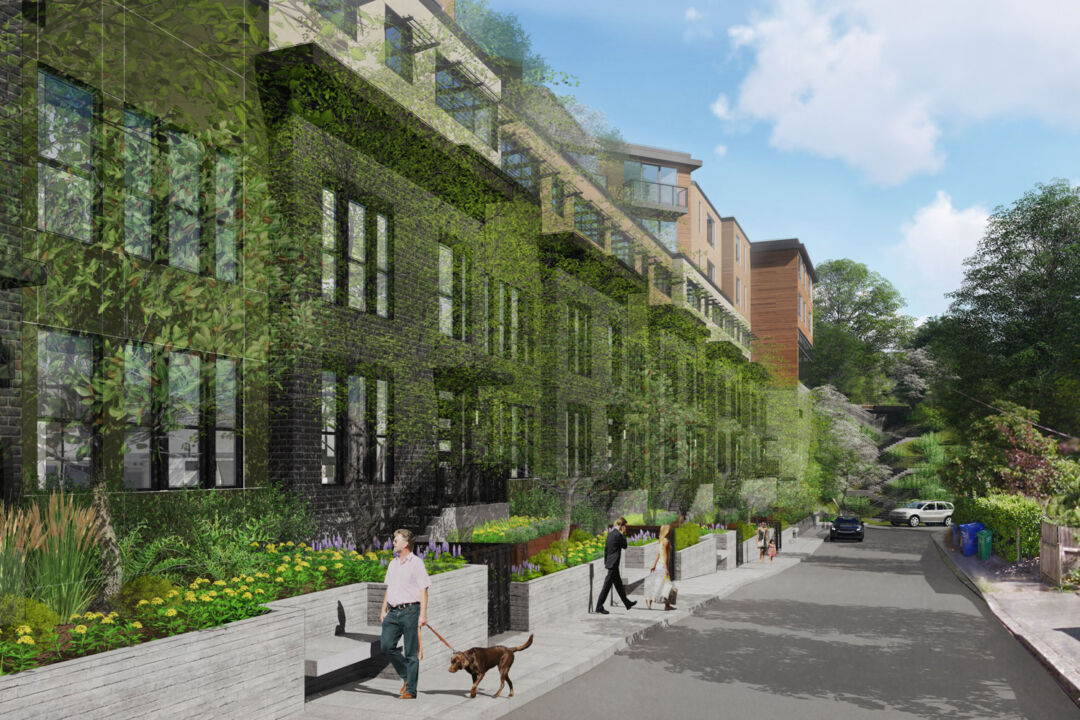
As the project unfolds towards the adjoining single-family homes, the design elegantly tiers down the hillside, creating a gentle transition that respects the existing neighborhood character. Two-story townhomes, framed by vibrant trees and lush gardens, offer a warm welcome along the quieter residential streets. This strategic design choice not only honors the historical context of the area but also promotes a sense of belonging for new residents, blending the old with the new in a harmonious manner.
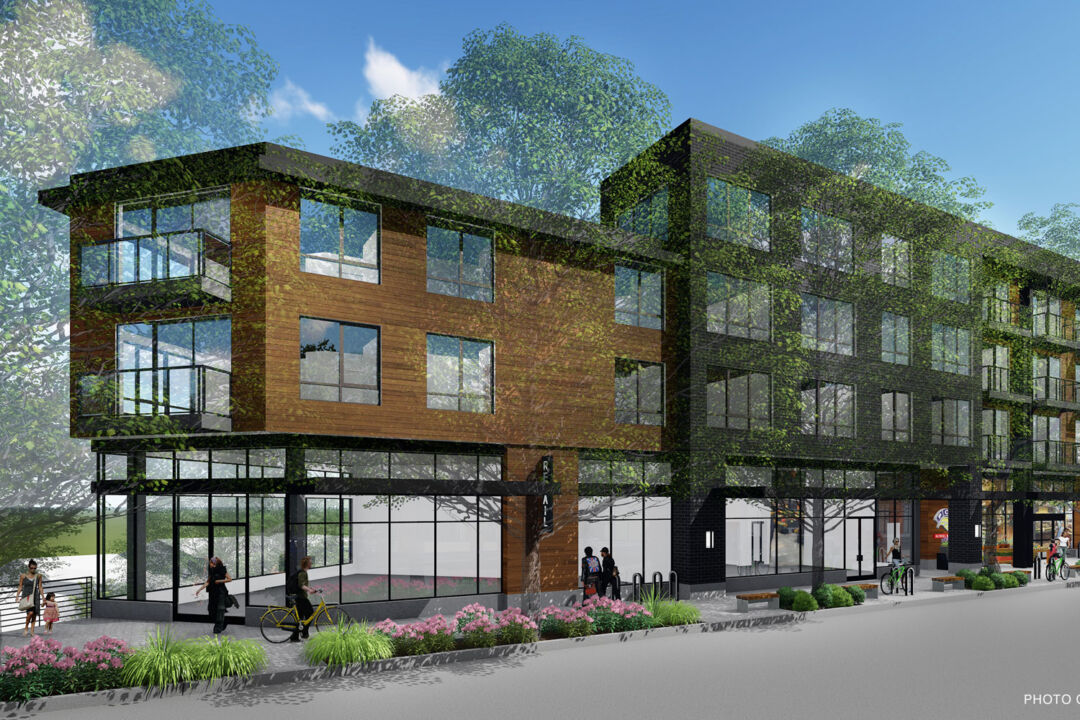
At the north end, a beautifully crafted winding stairway surrounded by verdant vegetation serves as a crucial link for residents, providing convenient access to the bustling retail corridor while also offering a serene route to the picturesque park directly across the street. This nature-inspired element reflects the project's commitment to fostering a pedestrian-friendly environment and emphasizes the importance of green spaces in urban living. The stairway becomes more than just a means of access; it transforms into a community connector, enhancing the overall experience of the neighborhood.
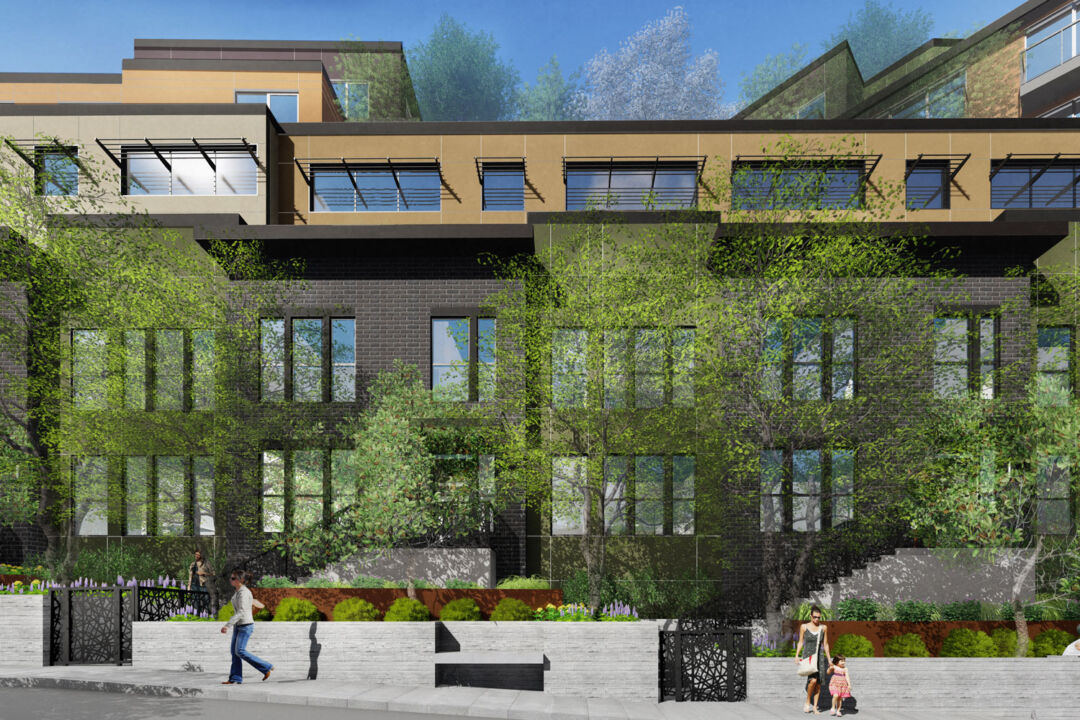
In conclusion, the Madison Valley Mixed-Use project stands as a testament to Studio Meng Strazzara's dedication to creating vibrant, functional spaces that encourage community engagement and enhance walkability. By thoughtfully blending commercial and residential components, this development not only revitalizes E Madison Street but also enriches the lives of those who call this neighborhood home. The combination of retail spaces, apartments, and townhomes embodies a fresh, dynamic approach to urban living, making it a noteworthy addition to Seattle's architectural landscape.
Read also about the Parque Público para Discapacitados en Ventanilla project
