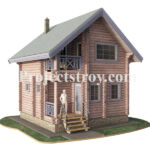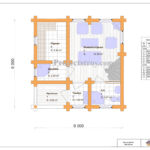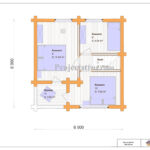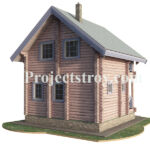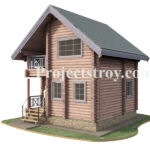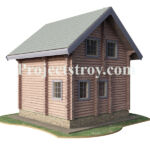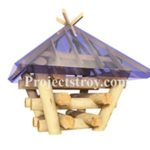Log Cabin Sauna 6x6 m | Projectstroy
Project's Summary
The Log Cabin Sauna 6x6 m project by Projectstroy embodies a harmonious blend of nature and architecture. Designed to provide an inviting space for relaxation, this sauna stands out with its two-story structure, crafted from high-quality round logs. The overall footprint of 59.8 square meters makes it an ideal choice for those seeking a compact yet functional retreat.
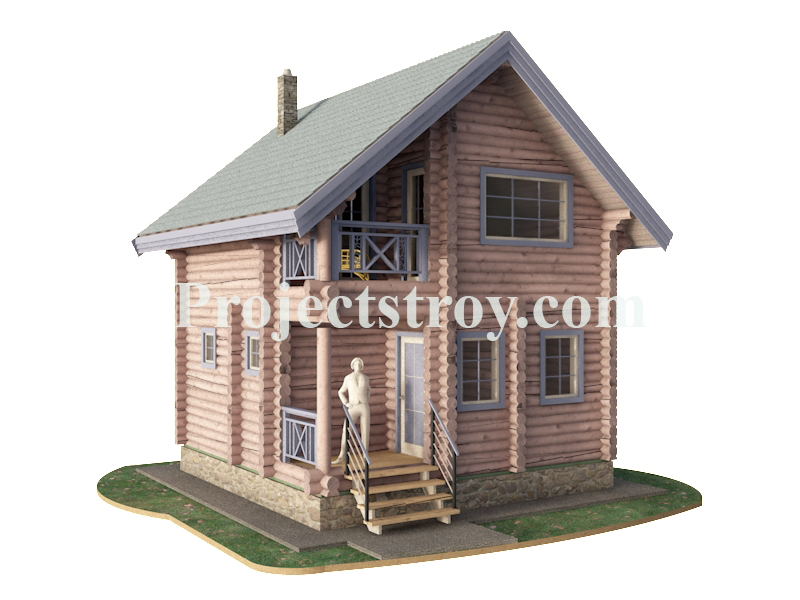
Upon entering the sauna, you are greeted by a well-thought-out layout that maximizes comfort. The ground floor includes a welcoming porch and a convenient entrance hall, leading into a bathroom and boiler room. A small shower area is perfectly integrated, ensuring that all essential amenities are within reach. The relaxation room serves as the heart of the sauna, offering a cozy space to unwind after a steamy session in the 5 square meter steam room.
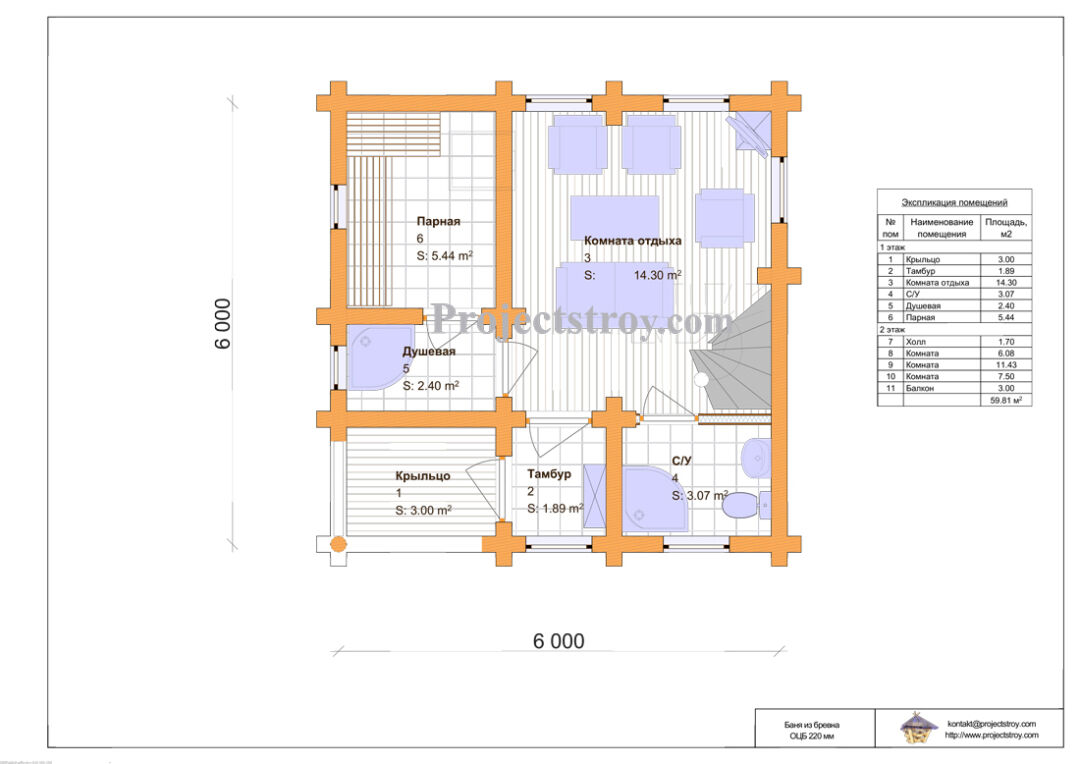
The second floor features three spacious rooms that can be customized to fit various needs, whether they serve as guest accommodations or personal retreats. Each room is designed with comfort in mind, allowing for a serene atmosphere. A balcony connecting the two rooms provides an outdoor space for enjoying fresh air and scenic views, enhancing the overall experience of this log cabin sauna.
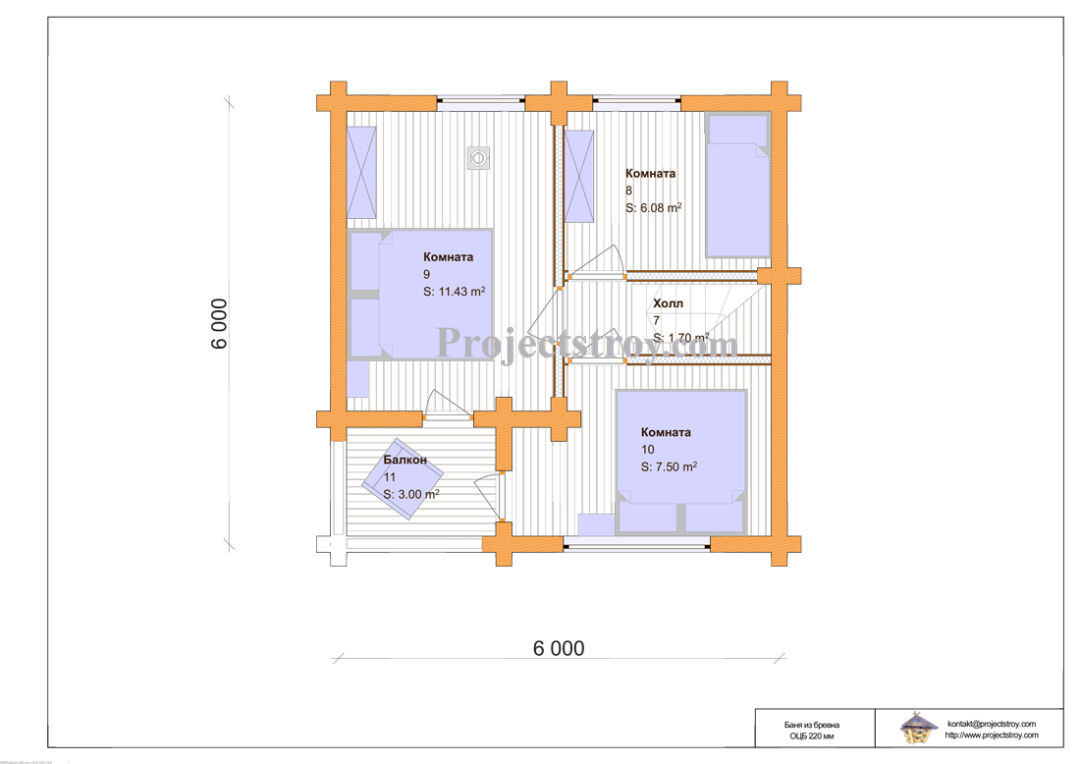
The construction of this sauna utilizes high-quality materials, including 220 mm diameter logs that ensure durability and insulation. The roof structure, with a pitch of 39 degrees, is designed to withstand the elements while providing an aesthetically pleasing silhouette. With a foundation perimeter of 38 meters and a first-floor height of 2.7 meters, this sauna is both robust and spacious.
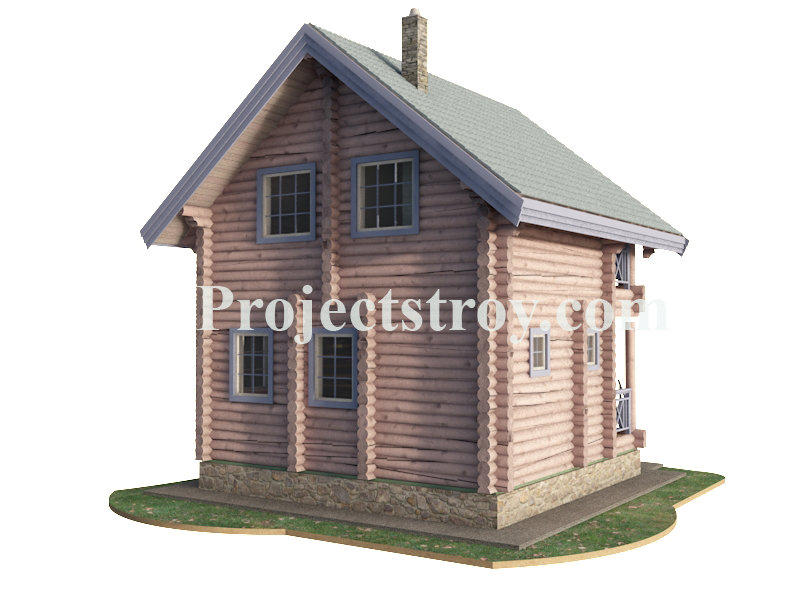
In summary, the Log Cabin Sauna 6x6 m is more than just a structure; it is a sanctuary for relaxation and rejuvenation. Projectstroy has meticulously crafted this project to meet the needs of modern homeowners while maintaining a connection to nature. For those looking to invest in a wellness retreat, this sauna is an exceptional choice.
Read also about the Embry West Loop: A Modern Classic in Chicago project
