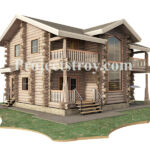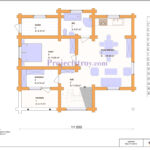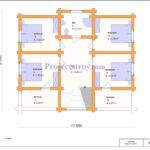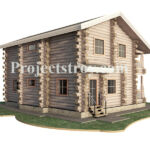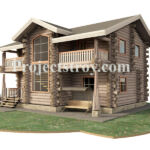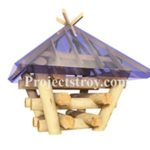Log Cabin of Wood - Exquisite Canadian Design
Project's Summary
The Log Cabin of Wood project represents a perfect blend of rustic charm and modern functionality, showcasing the beauty of Canadian architectural style. Constructed with logs ranging from 260 to 300 mm in diameter, this cabin features a spacious layout with a total area of 160 square meters. It is designed with an average log diameter of 280 mm and dimensions of 11 x 9.5 meters, ensuring ample space for family living while maintaining an intimate, cozy atmosphere.
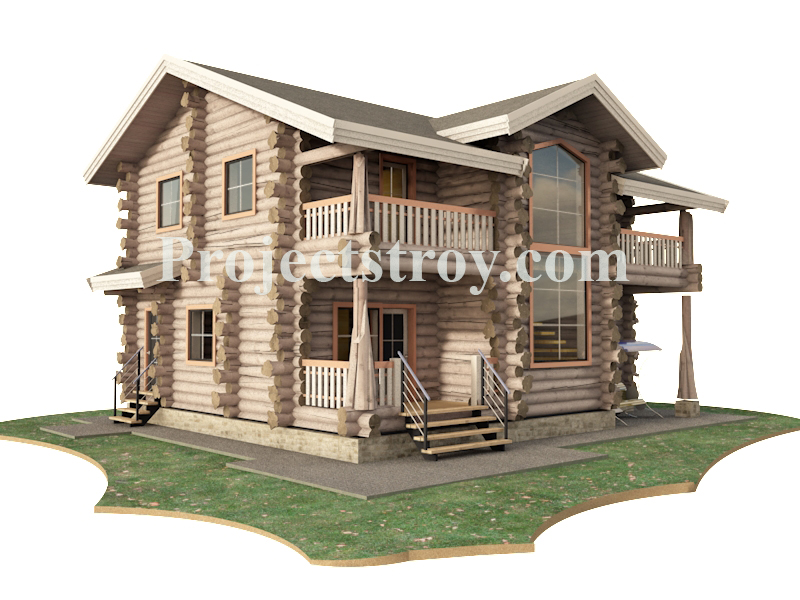
The project's design includes a terrace, vestibule, and a welcoming hall that connects seamlessly to a well-appointed kitchen-living room area of 28 square meters. The configuration also accommodates two bathrooms, a boiler room, and two balconies, providing both practicality and comfort. With five bedrooms, each ranging from 11.5 to 14 square meters, there’s room for everyone to enjoy their own space in this beautifully crafted wooden home.
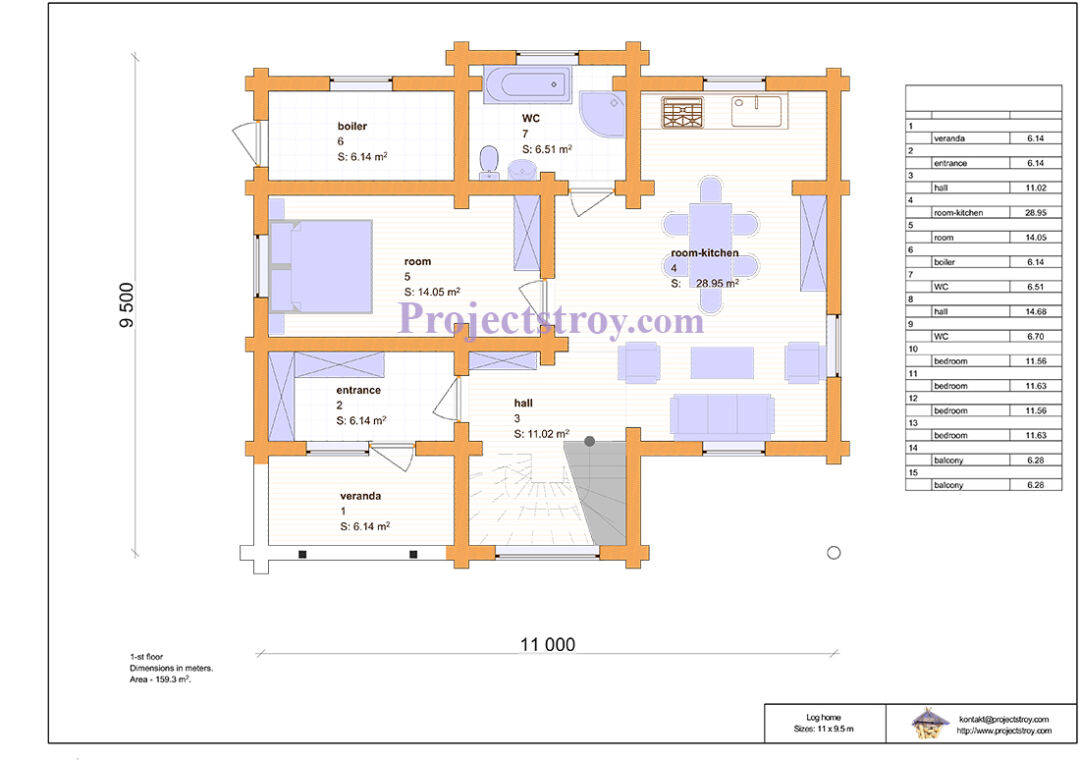
In terms of construction materials, the project can be executed using traditional wall materials such as rounded logs, timber beams, or half-logs, allowing for flexibility depending on the homeowner's preferences and budget. The architect's recommendations emphasize the use of rounded logs as a cost-effective option that preserves the aesthetic appeal of the cabin, ensuring that it blends harmoniously with its natural surroundings.
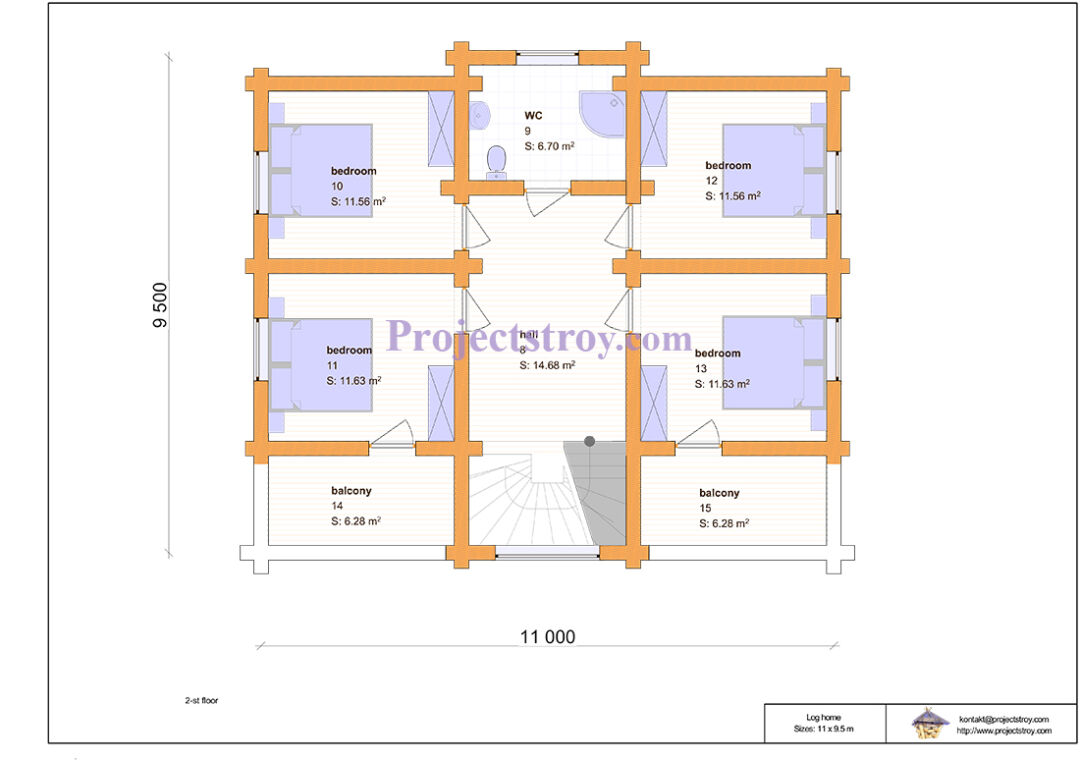
Key metrics for preliminary cost estimation include a total house area of 160 square meters and an average log volume of approximately 138 cubic meters. The project also specifies the length of wall logs at around 2100 meters, with structural beams sized at 100x200 mm and rafters at 50x200 mm. Roof area and perimeter measurements stand at 158 square meters with a roof pitch angle of approximately 23-26 degrees, ensuring effective drainage and a classic cabin look.
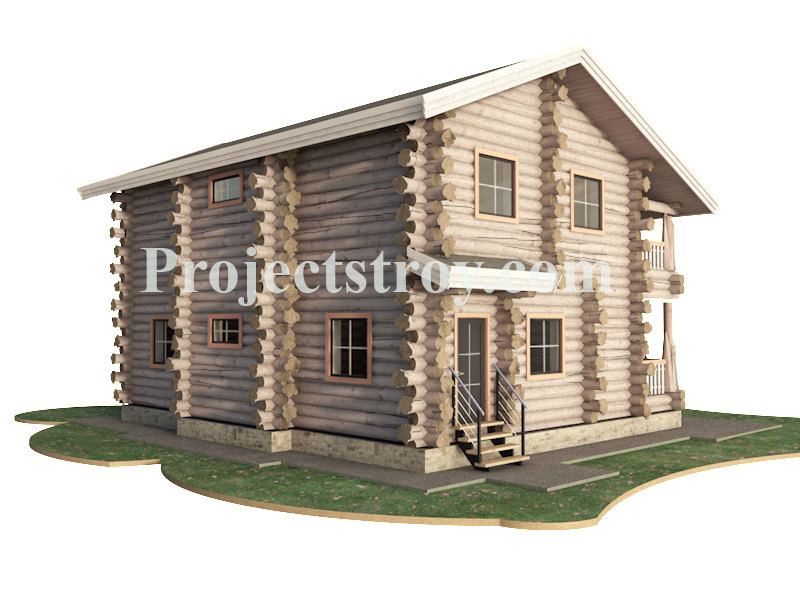
It's worth noting that most of our projects do not feature large, panoramic windows, which, while visually appealing, can lead to significant heat loss. The focus on energy efficiency is paramount, as wooden structures are designed to be environmentally friendly while also keeping heating costs manageable. There are numerous ways to achieve external beauty without compromising on energy efficiency, making this log cabin not just a home, but a smart investment in sustainable living.
Read also about the Belmar Urban Apartments - Smart Growth in Lakewood, CO project
