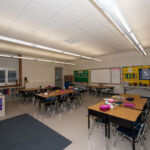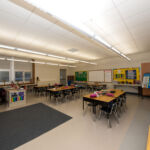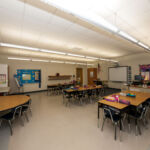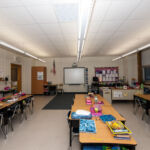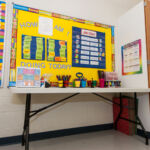Lincoln Park School Classroom Conversion - Solutions Architecture
Project's Summary
Solutions Architecture, a renowned architectural studio, has undertaken an extraordinary project at Lincoln Park Public School. Their task was to convert a cramped and cluttered storage room into a fully functional classroom, optimizing the limited space available while incorporating the room's existing utilities. The result? A remarkable transformation that now serves as an inspiring learning environment for students.
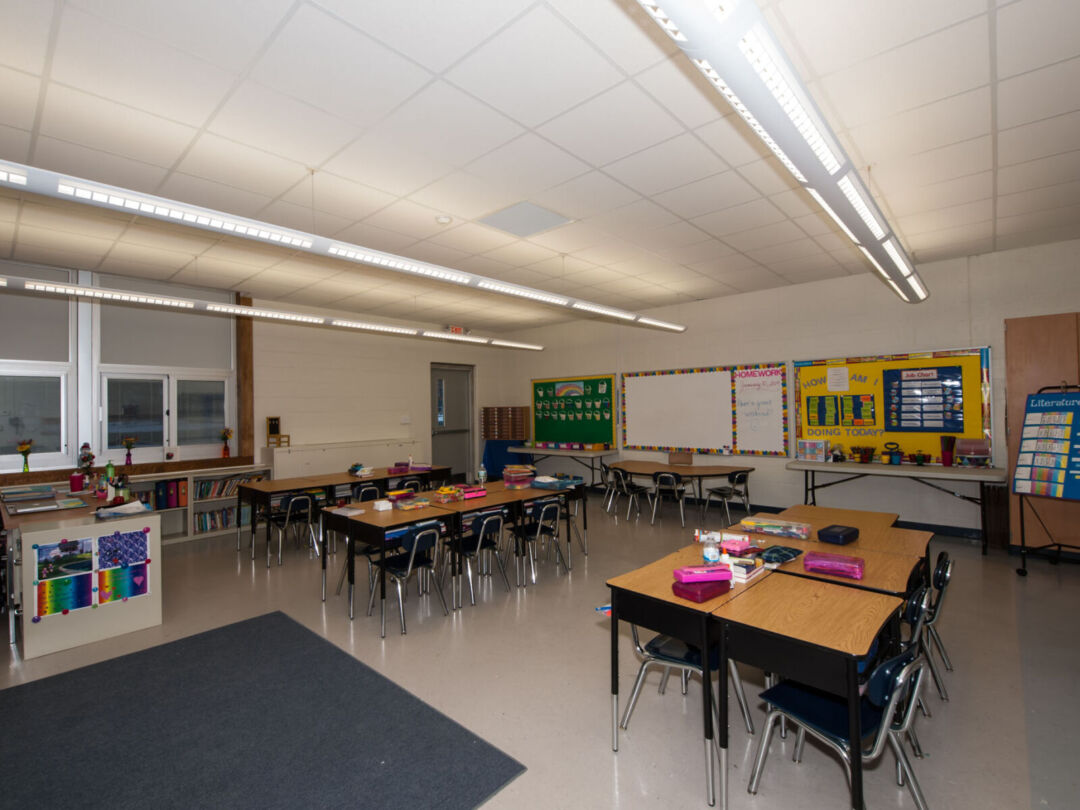
One of the first challenges the architects faced was the lack of proper ventilation and natural light in the original space. To address this, the small existing windows were replaced with larger ones, allowing fresh air and ample daylight to flood the classroom. This simple yet effective solution instantly created a more pleasant and healthy atmosphere for both students and teachers.
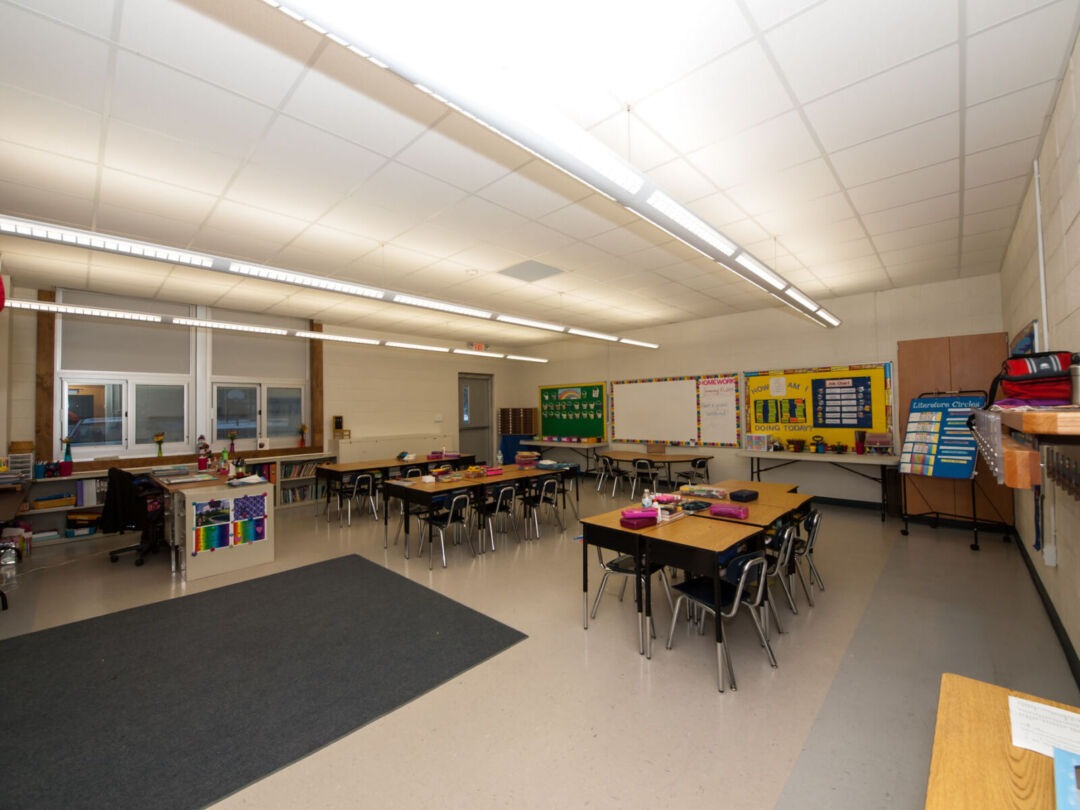
The design concept for the converted classroom went beyond just updating the windows. The room underwent a complete makeover, embracing a flexible layout that maximized its potential. New casework, flooring, doors, and a dropped ceiling were installed, enhancing both the functionality and aesthetics of the space. Pendant lighting fixtures were strategically placed to illuminate the classroom, creating a warm and inviting ambiance.
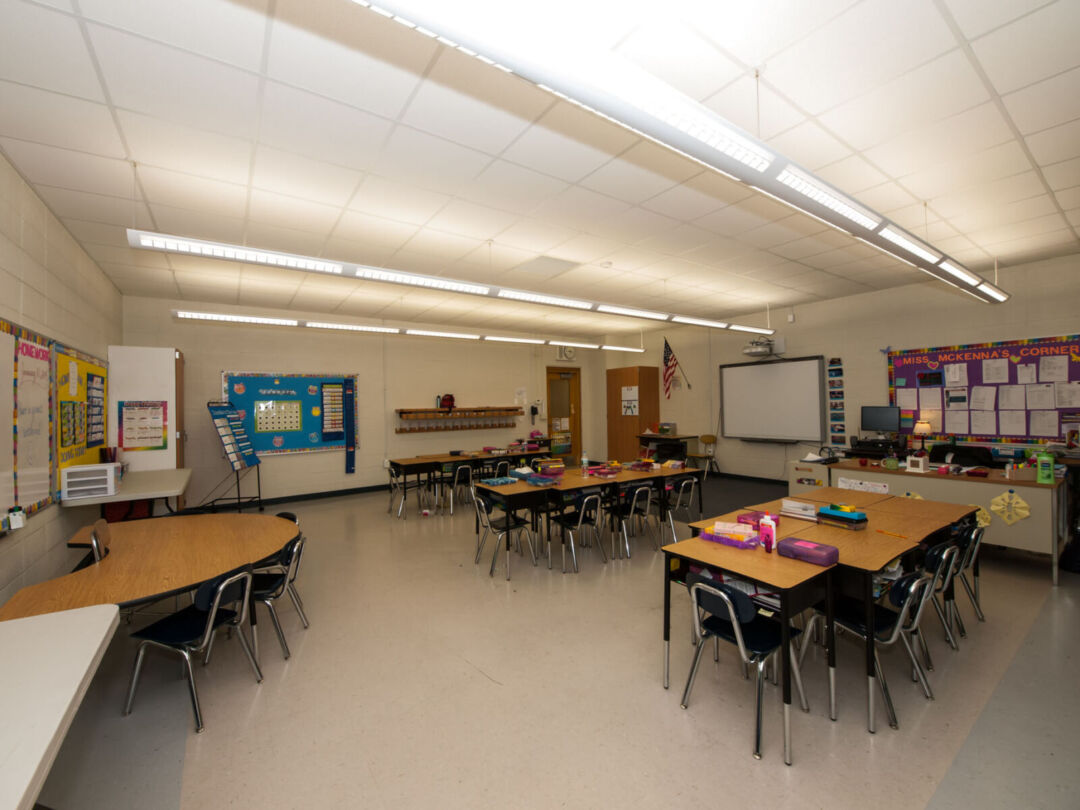
Not only did the physical aspects of the classroom receive an upgrade, but the educational tools within it were also carefully considered. The architects incorporated new smart boards, white boards, and tack boards into the design. These additions were intended to facilitate teaching, allowing educators to effectively present their lessons and display teaching aids and student work. With these modern amenities, the classroom is now equipped to foster an interactive and engaging learning experience.
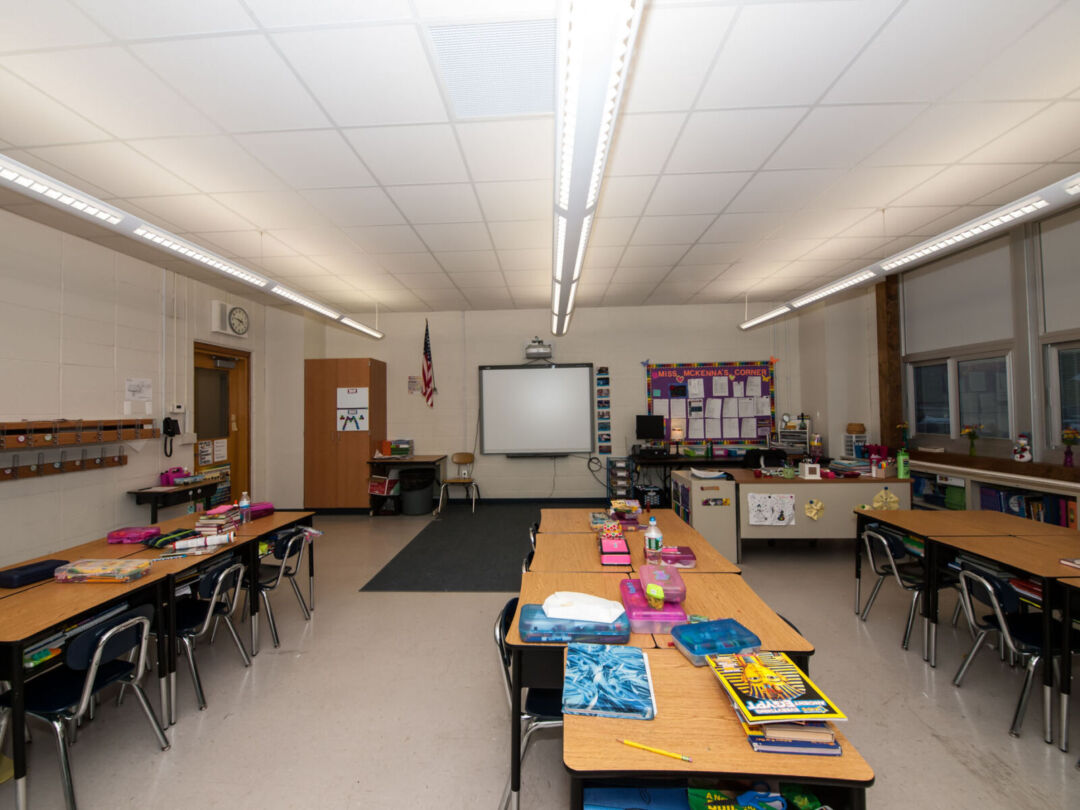
The final touch to this remarkable transformation was the painting of the walls. The chosen colors were carefully selected to create a calming and inspiring environment for students. The combination of the new layout, improved utilities, and fresh coat of paint has truly elevated this once cramped storage room into a vibrant and functional classroom. The Lincoln Park Public School Storage to Classroom Conversion project by Solutions Architecture stands as a testament to the power of thoughtful design. By repurposing an underutilized space, the architects have created an inspiring learning environment that caters to the needs of both students and teachers. This transformation reinforces the importance of investing in educational spaces that promote creativity, engagement, and productivity.
Read also about the Serene Home: A Tranquil Oasis in Guangzhou project
