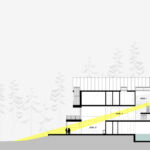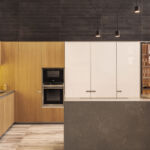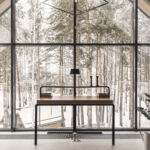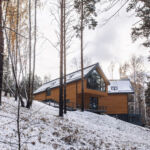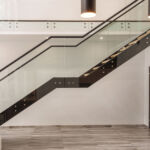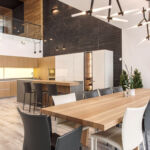Landform House by A61 Architects
Project's Summary
Landform House represents a remarkable collaboration between A61 Architects and YY Design, showcasing a profound dialogue between architecture and the surrounding landscape. The essence of the design stems from its environment, emphasizing a seamless integration that enhances the living experience. The residential building is not merely a structure; it is a thoughtful response to its natural context, where every component is purposefully designed to harmonize with the locale.
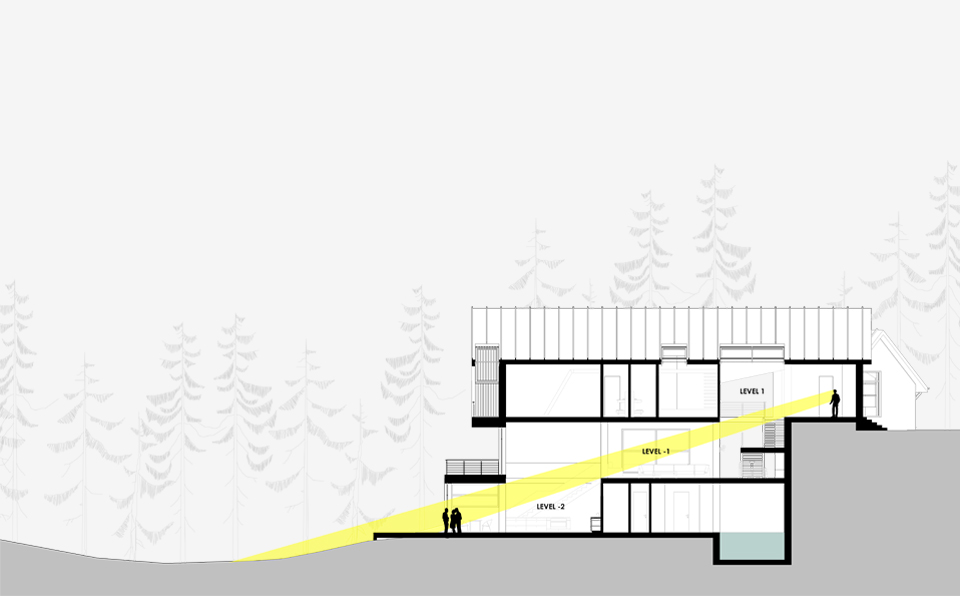
The innovative main facade cleverly conceals the house's true scale, as much of its volume lies subterranean. Approaching the entrance, visitors experience a shift in perception, encountering a modest yet dynamic exterior that belies the expansive interior spaces. Inside, a grand two-storey hall greets inhabitants, filled with light from numerous translucent apertures that break the monotony of the structure. This design promotes an open and airy atmosphere, allowing residents to enjoy the spacious layout that accommodates their diverse needs.
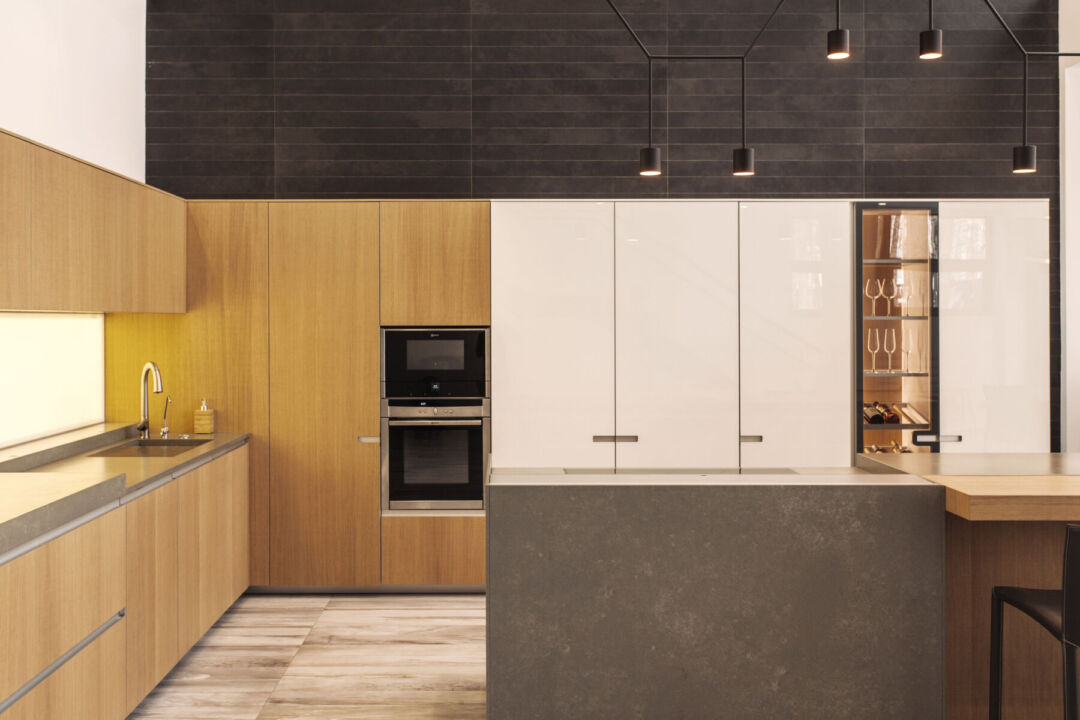
The interior of Landform House emphasizes a harmonious relationship with nature, reflected in its carefully selected materials and minimalist aesthetic. Eco-friendly elements such as wood, granite, metal, and glass create a warm and inviting environment while minimizing visual clutter. The architects have developed a unique concept of intersectional lighting, providing various scenarios that enhance the functionality and mood of the internal spaces, ensuring that each area serves its purpose without overwhelming the senses.
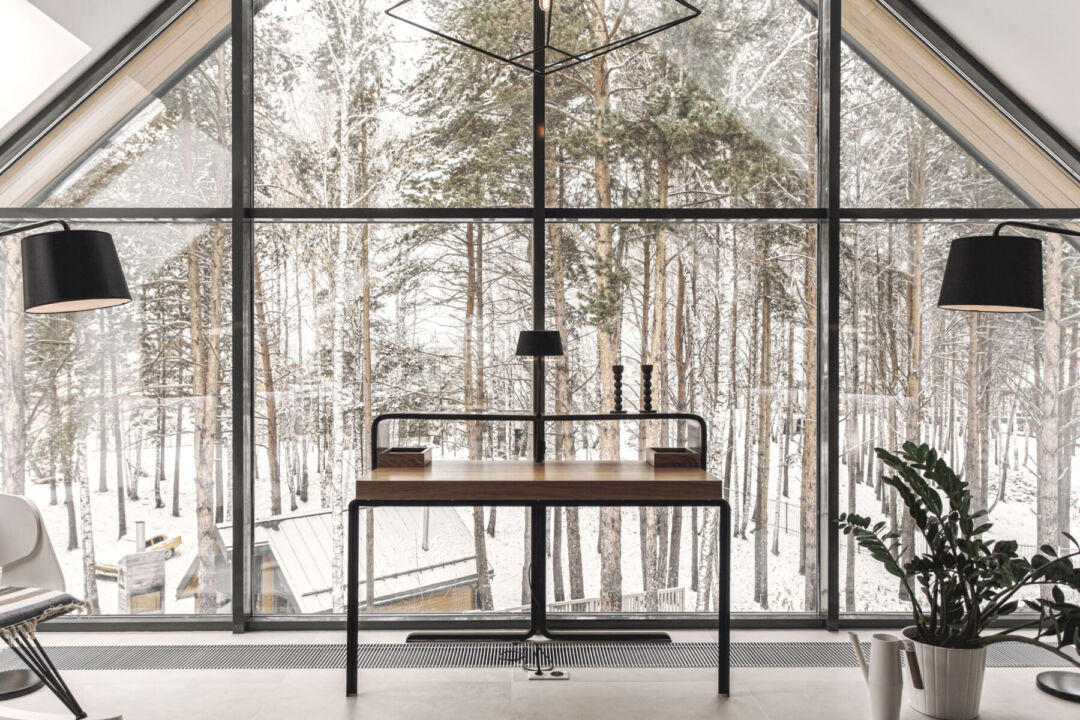
A significant aspect of the home's design is its connection to the outdoor space. The house seamlessly transitions into the garden area, fostering a sense of tranquility and relaxation. The thoughtful spatial organization allows for an extended family to enjoy both communal and private areas, creating an ideal living environment. The exterior is elegantly wrapped in wooden slats, echoing the natural surroundings and reinforcing the home’s commitment to sustainability and aesthetics.

The interiors of Landform House are thoughtfully crafted to highlight the beauty of simplicity. Key features include a minimalist fireplace area and a contemporary open kitchen from 'Ernestomeda,' designed with natural materials that complement the dining area. These elements create a cohesive and functional living space, where family gatherings become cherished moments. Landform House is not just a residence; it is a celebration of architectural ingenuity and a deep respect for the environment.
Read also about the Arreletes Day Care Center - Innovative Learning Environment project
