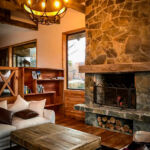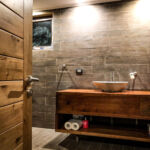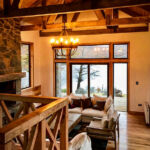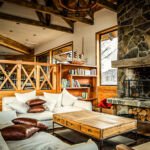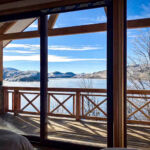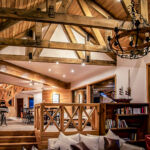J-H House - Innovative Architecture in Patagonia
Project's Summary
The J-H House, completed in 2017, is a remarkable architectural project located in Coyhaique, Patagonia. Designed by the esteemed WINTERI | Architecture & Planning studio, this stunning residence spans an impressive 367 m² and is strategically positioned 32 kilometers from Coyhaique, surrounded by picturesque lakes and offering a breathtaking panoramic view of the majestic Lake Castor. The design of the house harmonizes beautifully with the natural landscape, making it a true gem in the heart of Patagonia.
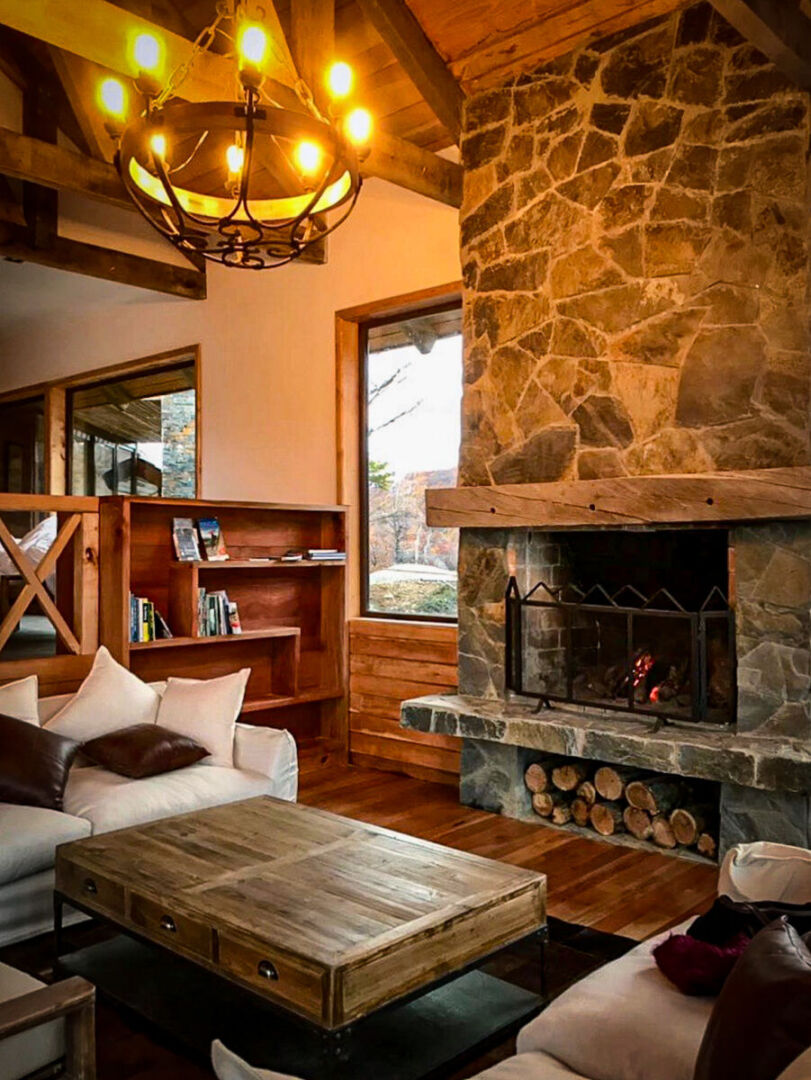
The unique characteristics of the site, defined by its dramatic cliff formations, serene lakes, and lush Lenga forests, significantly influenced the design and positioning of the J-H House. The architects made a deliberate choice to situate the house atop a peninsula, anchoring it firmly to the rock. This thoughtful placement allows residents to fully engage with the stunning scenery and ensures that the architecture feels like a natural extension of the environment, rather than an imposition upon it.
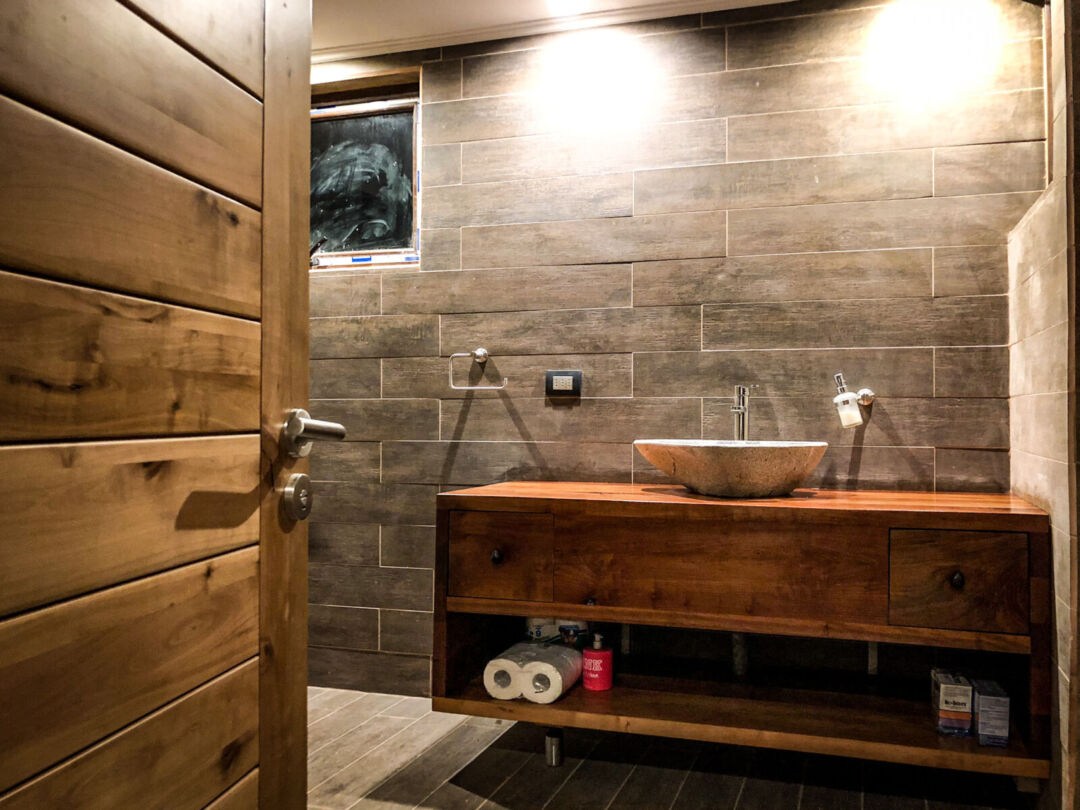
Initiating the project at an advanced architectural stage, the design team at WINTERI adapted the original concept to better align with the specific needs and aesthetic preferences of the clients. This adaptive approach included careful modifications to the finishes, decoration, and various architectural elements, resulting in a residence that is both functional and reflective of the client's vision. The integration of local materials, such as Lenga wood and locally sourced stone, further strengthens the bond between the house and its beautiful surroundings.
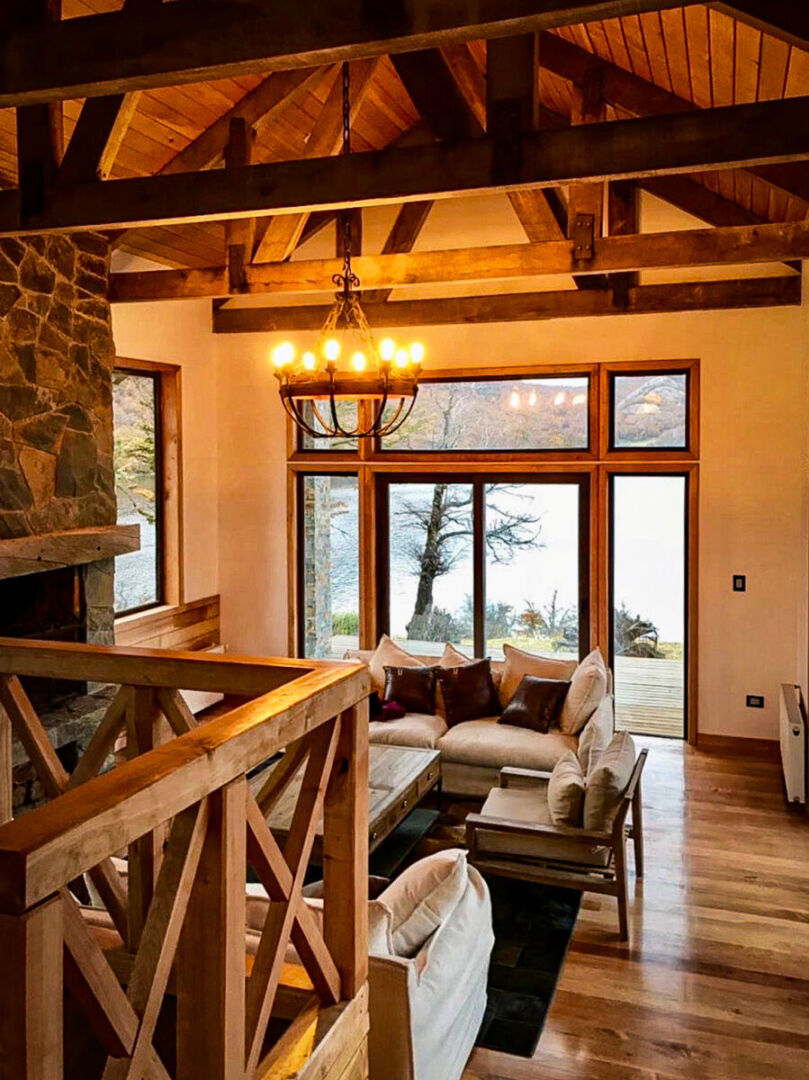
The J-H House is not just an architectural marvel; it embodies a sustainable design philosophy that respects and enhances the natural landscape of Patagonia. By utilizing local resources and designing a home that seamlessly integrates with its environment, WINTERI | Architecture & Planning has created a residence that showcases the stunning beauty of the region while providing a unique living experience. This project is a testament to the studio's commitment to innovative design and environmental stewardship.
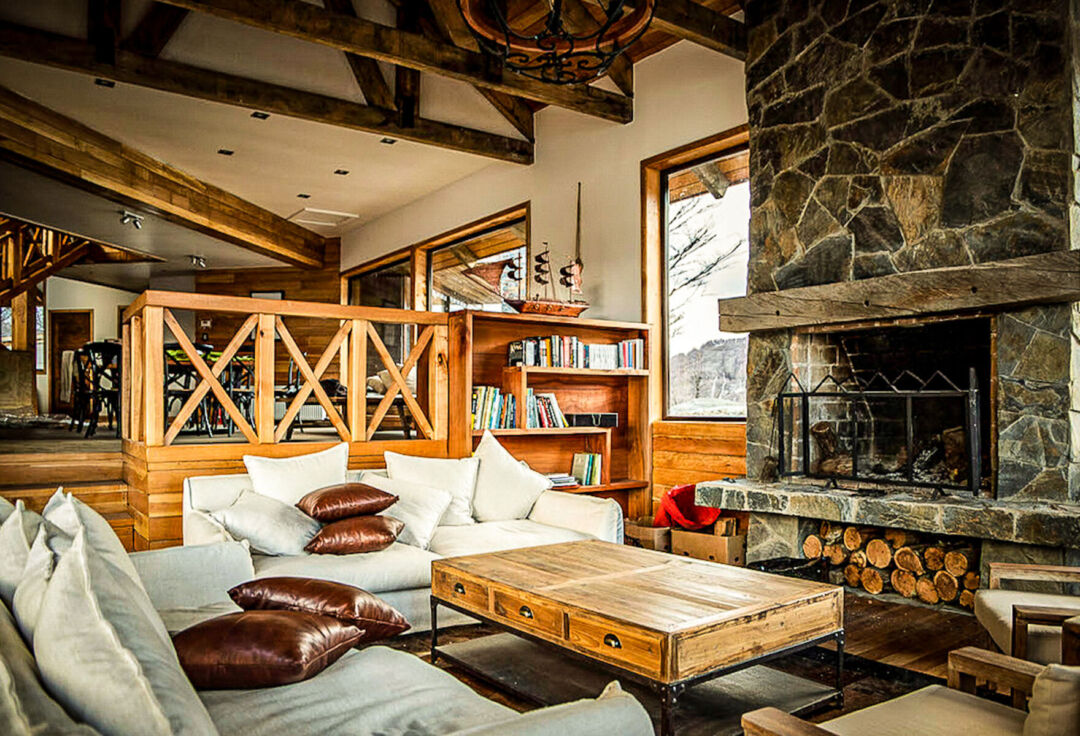
In conclusion, the J-H House is a prime example of how architecture can coexist with nature in a meaningful way. It offers a unique perspective on modern design, marrying contemporary aesthetics with traditional materials and methods. The result is a residence that not only meets the needs of its inhabitants but also celebrates the breathtaking beauty of Patagonia. This architectural masterpiece stands as a beacon of inspiration for future projects in harmony with the natural world.
Read also about the Desert Project by Uberion Architecture + Design project
