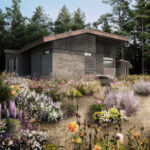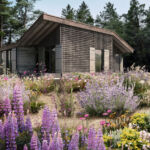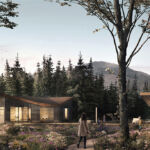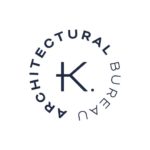Izba Project by Kerimov Architects in Moscow
Project's Summary
Izba, a remarkable architectural project by Kerimov Architects, embodies a fusion of modern design and traditional aesthetics, situated in the vibrant city of Moscow, Russia. This innovative structure is not just a building; it represents a new paradigm in urban living, where sustainability meets functionality. With its clever use of space and environmentally friendly materials, Izba aims to create a harmonious balance between nature and urban life, allowing residents to experience the best of both worlds.
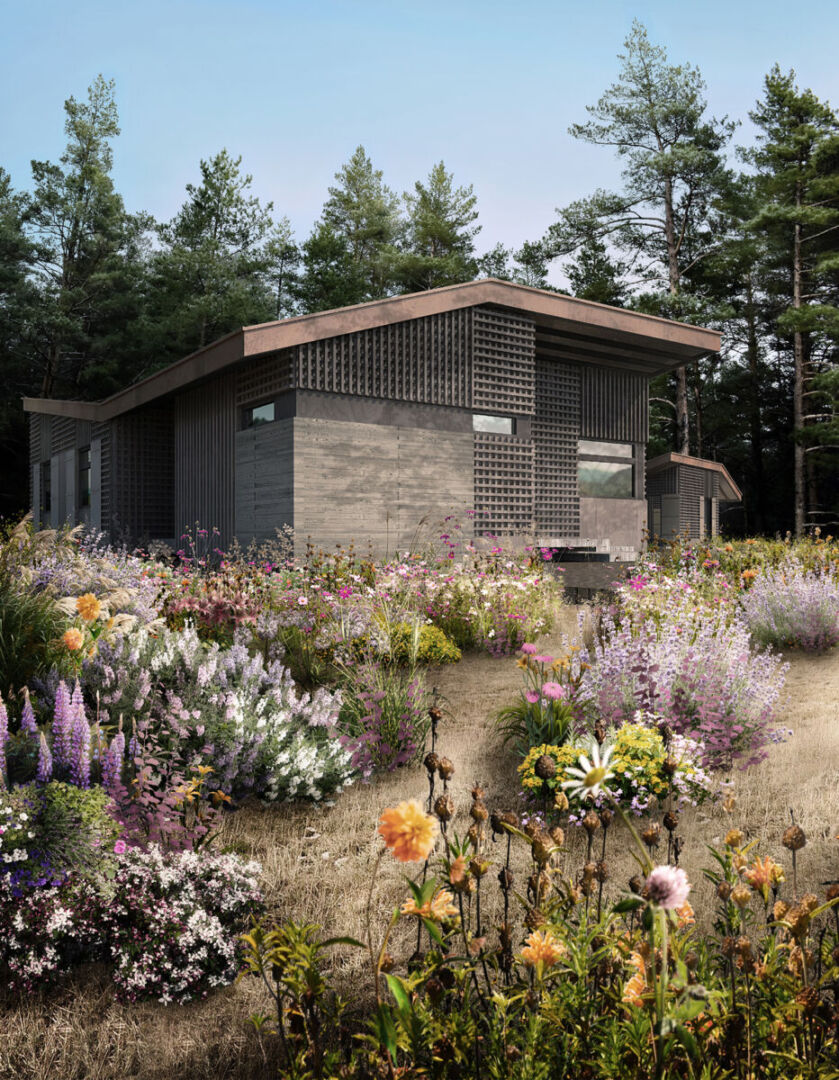
The design philosophy behind Izba revolves around the concept of connectivity. Each element of the project has been meticulously crafted to enhance the interaction between the inhabitants and their surroundings. The incorporation of large windows allows for an abundance of natural light, creating a warm and inviting atmosphere. Moreover, the clever layout maximizes space efficiency, ensuring that every square meter is utilized effectively without compromising on comfort or style.
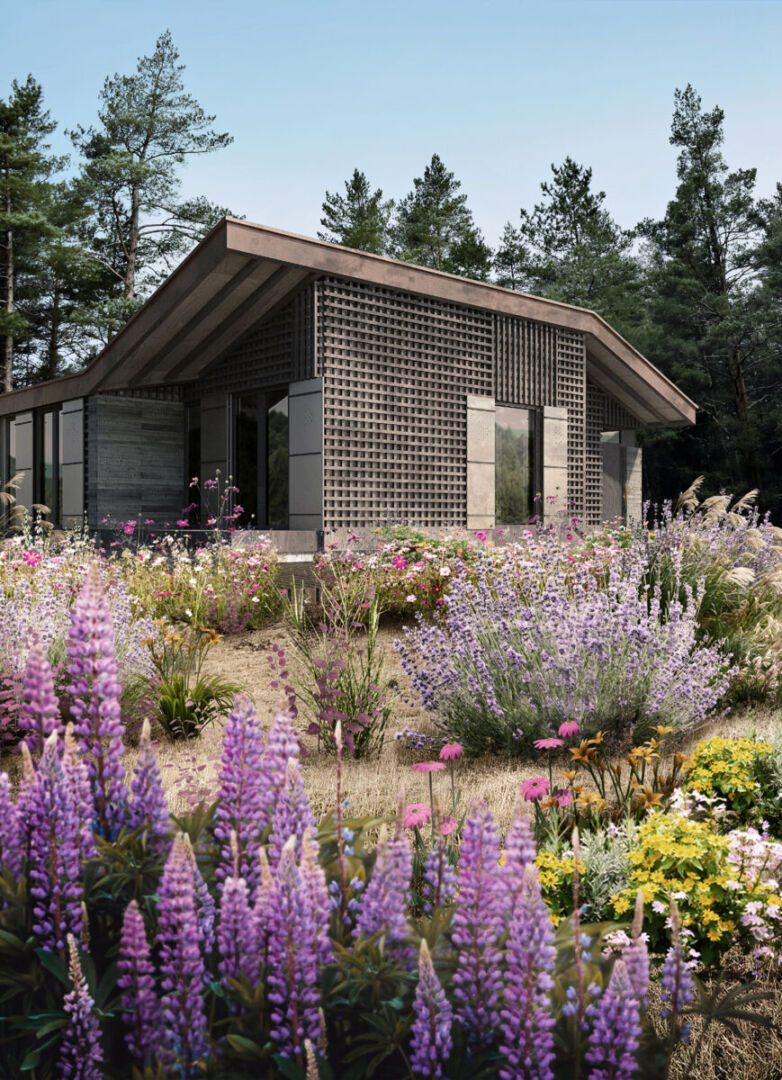
Kerimov Architects has taken great care to integrate landscape features into the architecture of Izba. Surrounding green spaces not only beautify the environment but also promote a healthy lifestyle for residents. The project showcases the importance of blending architecture with nature, offering outdoor areas that encourage relaxation and social interactions. This thoughtful approach to design highlights the architects' commitment to enhancing the quality of life through innovative and sustainable building practices.
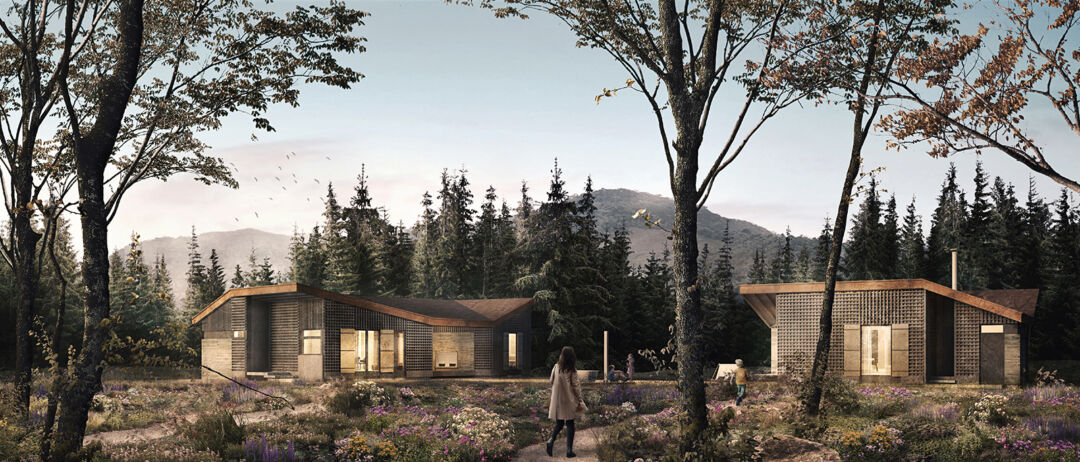
In conclusion, Izba is a testament to the potential of contemporary architecture to transform urban spaces. With its eye-catching design and focus on sustainability, this project is set to become a landmark in Moscow. Kerimov Architects continues to push the boundaries of architectural excellence, creating spaces that are not only visually stunning but also contribute positively to the environment and the community.
Read also about the Digital Manufacturing for Productive Housing project
