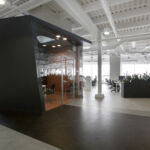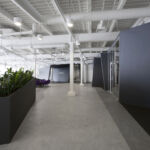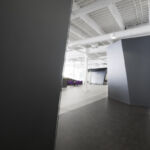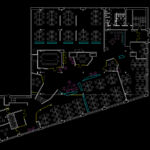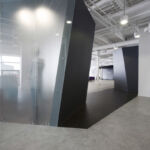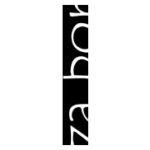Iponweb Company Office by za bor architects
Project's Summary
Iponweb Company Office, designed by za bor architects, stands as a testament to modern architectural innovation within a historical context. Nestled in the old industrial building of Shabolovka 31, this office has transformed an erstwhile brewery and a bearing plant into a vibrant workspace tailored for the tech-savvy workforce of Iponweb. The architectural design emphasizes a blend of creativity and functionality, aligning perfectly with the ethos of the information technology industry.
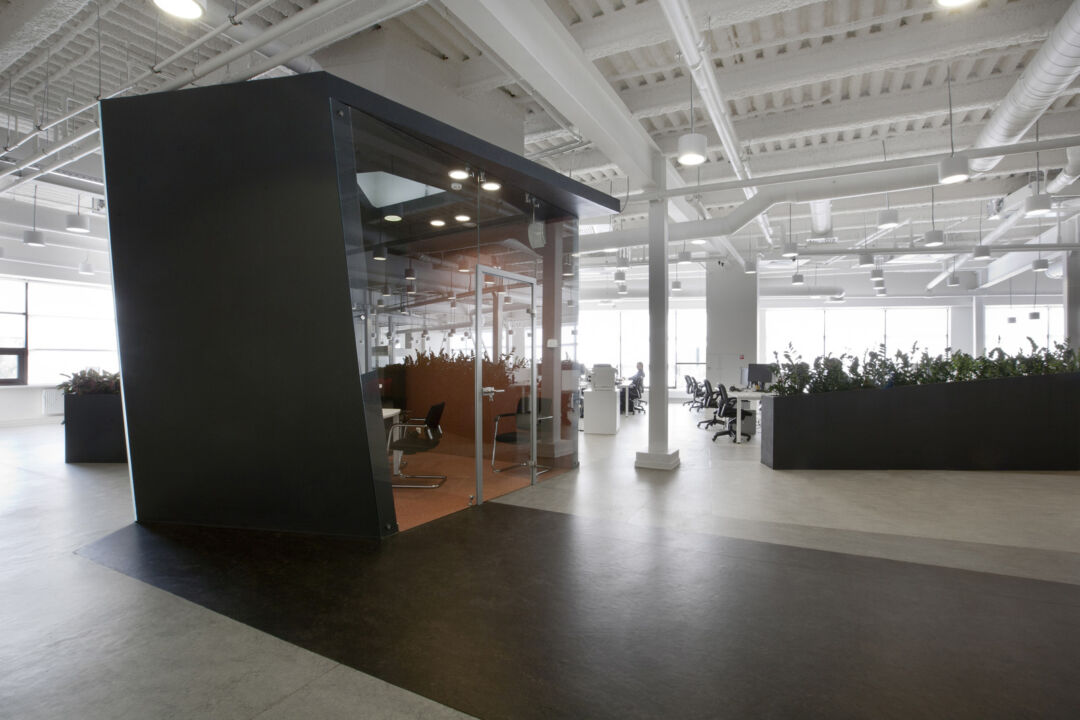
The office space is characterized by its unique architectural features, including high ceilings that range from 3.9 to 4.5 meters, and the preservation of original structural elements such as crossbeams and utility lines. These attributes not only contribute to the aesthetic appeal of the office but also enhance its functionality. The design creates a stimulating environment, encouraging collaboration and innovation among the 120 developers who inhabit the space, while ensuring they have ample natural light from the large windows that line the office.
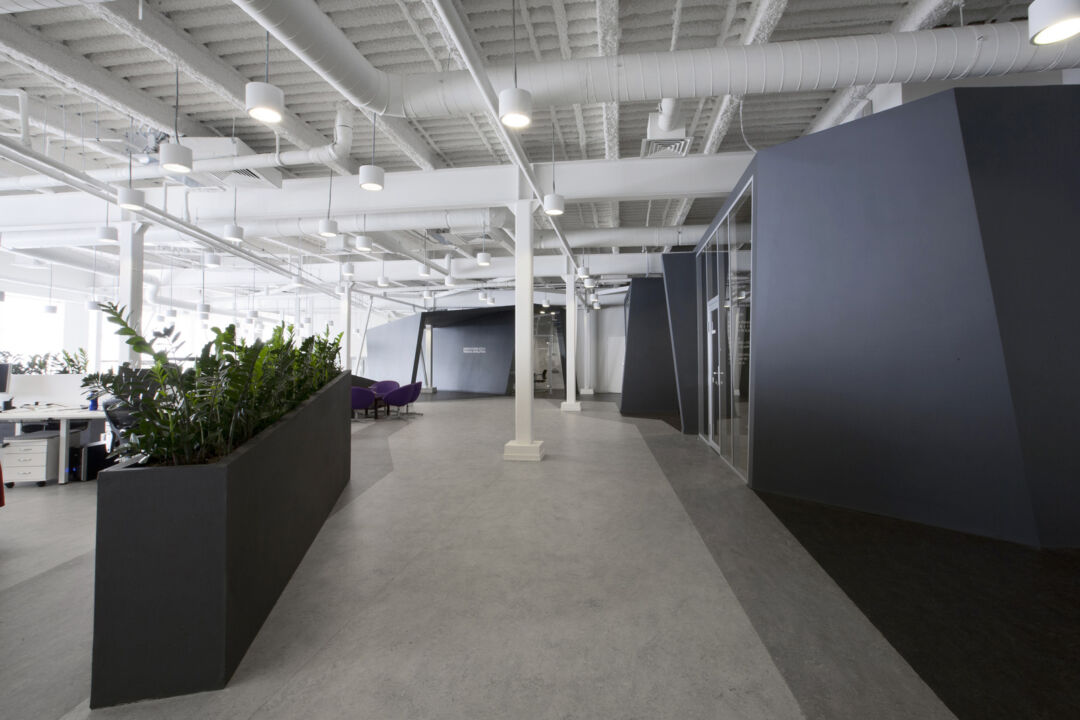
A significant aspect of the Iponweb office is its practical layout, which is segmented into blocks of workspaces separated by level differences and partitions. This thoughtful organization fosters a sense of community among the developers while providing them with the privacy necessary for focused work. The design also incorporates a striking entrance that resembles a geometric tunnel, leading into an open area that serves as the core pedestrian artery of the office. This area is flanked by numerous conference rooms, further promoting collaboration and engagement.
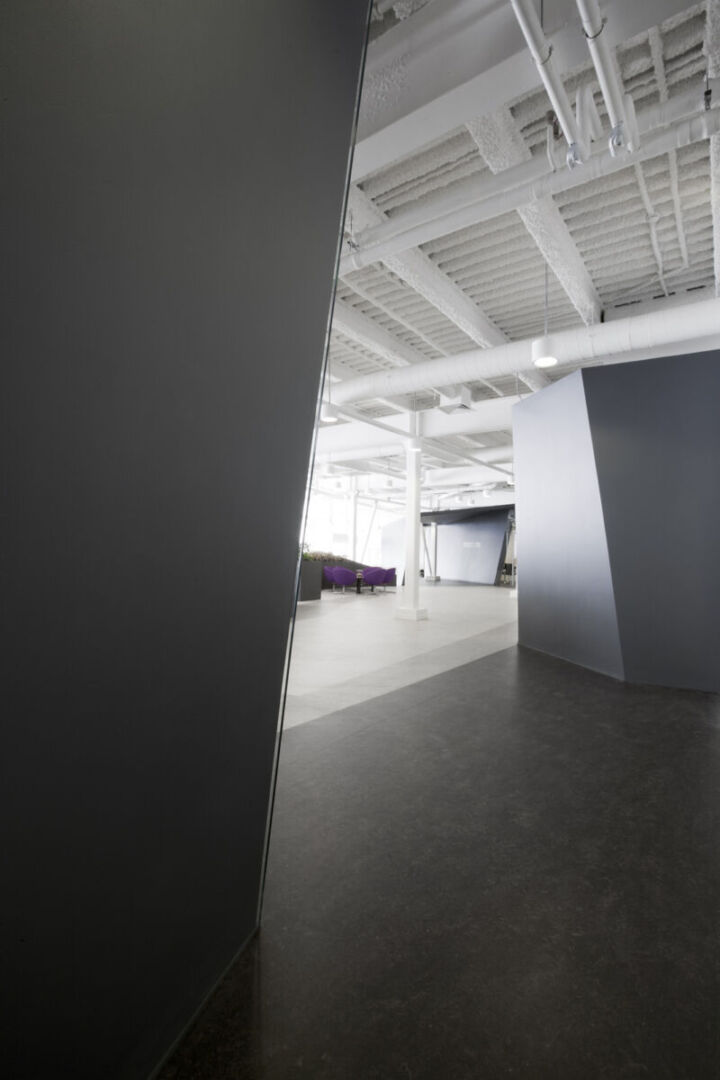
In a departure from traditional color palettes typically seen in za bor architects' projects, the Iponweb office embraces a monochromatic theme highlighted by the presence of greenery. This design choice not only creates a serene working environment but also enhances the overall aesthetic. The materials used in the finishing, such as cork and easy-to-maintain coverings, reflect a commitment to sustainability and comfort. Additionally, the acoustic treatment applied to the exposed communication lines under the ceiling addresses the echo effect prevalent in open spaces, ensuring a conducive atmosphere for productivity.
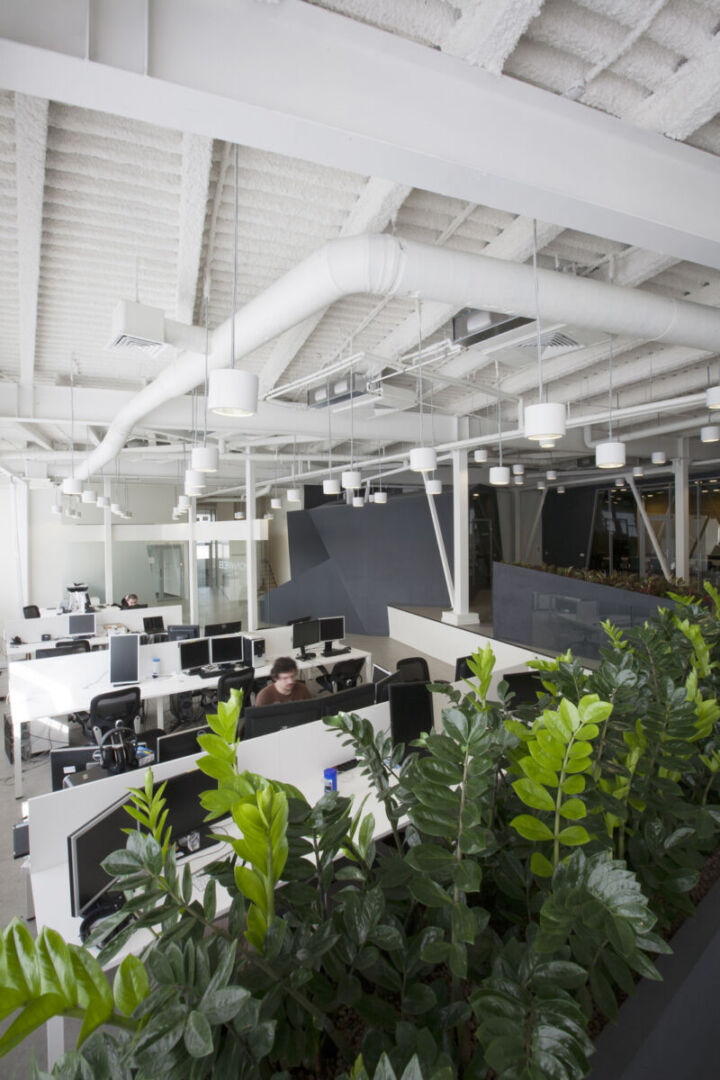
Overall, the Iponweb Company Office exemplifies the synergy between architectural innovation and functional design. It serves as a model for future office spaces, particularly within the IT sector, where the need for creative environments is paramount. By transforming a historical building into a contemporary workspace, za bor architects have not only preserved the cultural heritage of Moscow but have also created an inspiring setting for the next generation of tech leaders.
Read also about the Apartment № 6 in Krasnoyarsk by Simonenkodesign project
