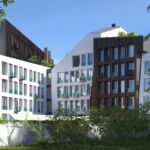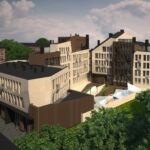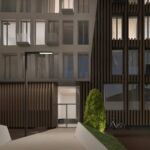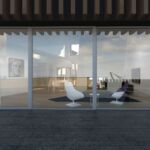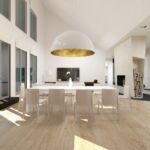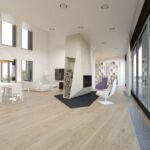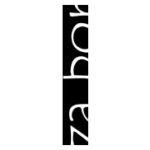Introvert House by Za Bor Architects
Project's Summary
The Introvert House, conceptualized by Za Bor Architects, represents a forward-thinking approach to residential architecture. This unique project emphasizes the importance of creating spaces that prioritize the personal needs and privacy of its inhabitants. The design is a testament to how modern architecture can harmonize with the surrounding environment, promoting tranquility and introspection in everyday life.
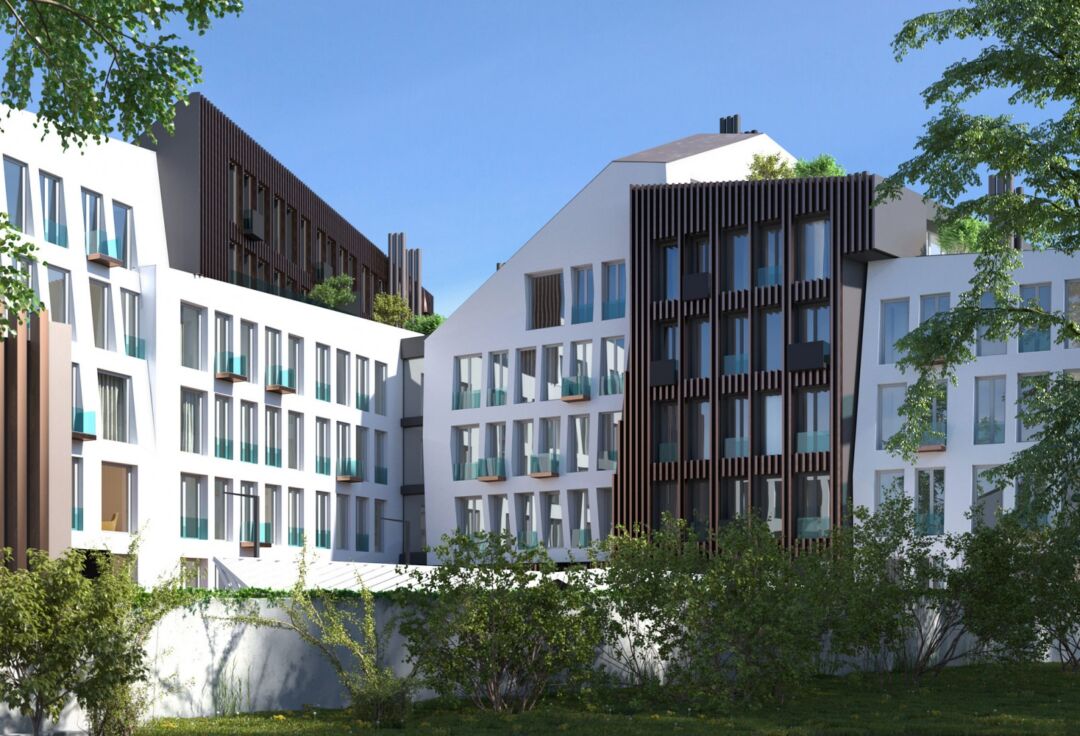
At the heart of the Introvert House is the philosophy of solitude and reflection. The architects have meticulously crafted each element, from the layout to the materials, to foster a sense of peace and comfort. Large windows strategically placed throughout the structure invite natural light while providing a visual connection to the serene outdoor landscape, enhancing the overall experience of living in this extraordinary space.
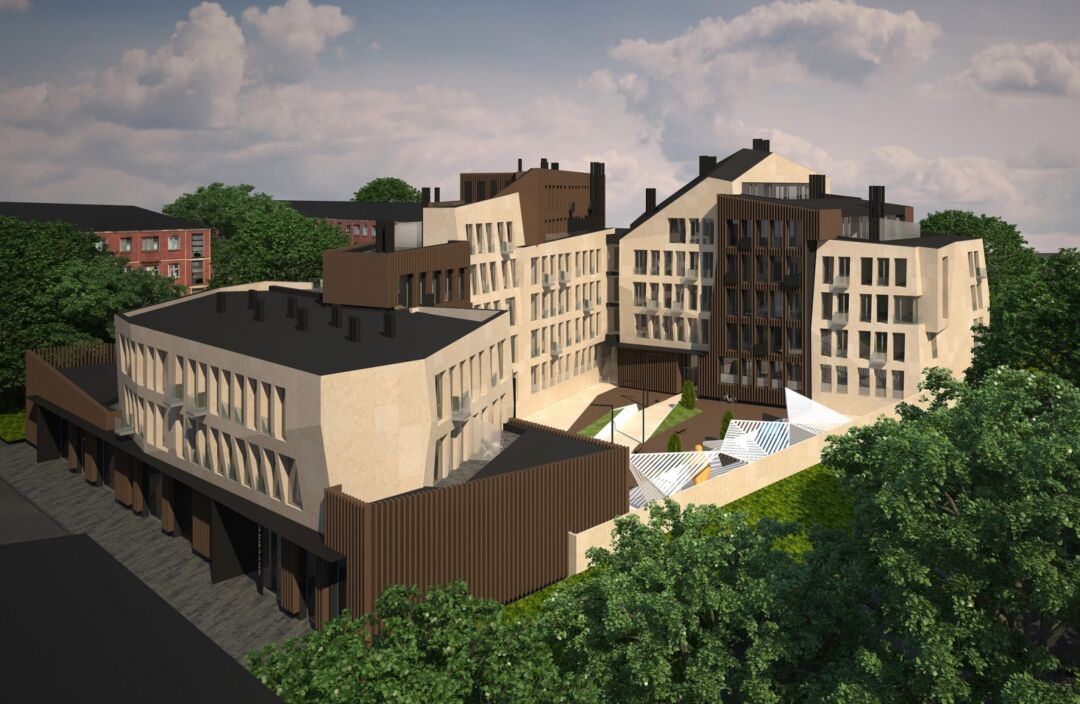
The architectural design incorporates sustainable practices, ensuring that the Introvert House not only offers aesthetic appeal but also minimizes its environmental impact. The use of eco-friendly materials and innovative construction techniques exemplifies Za Bor Architects' commitment to sustainability. This project stands as a model for future residential developments, proving that luxury and sustainability can coexist beautifully.
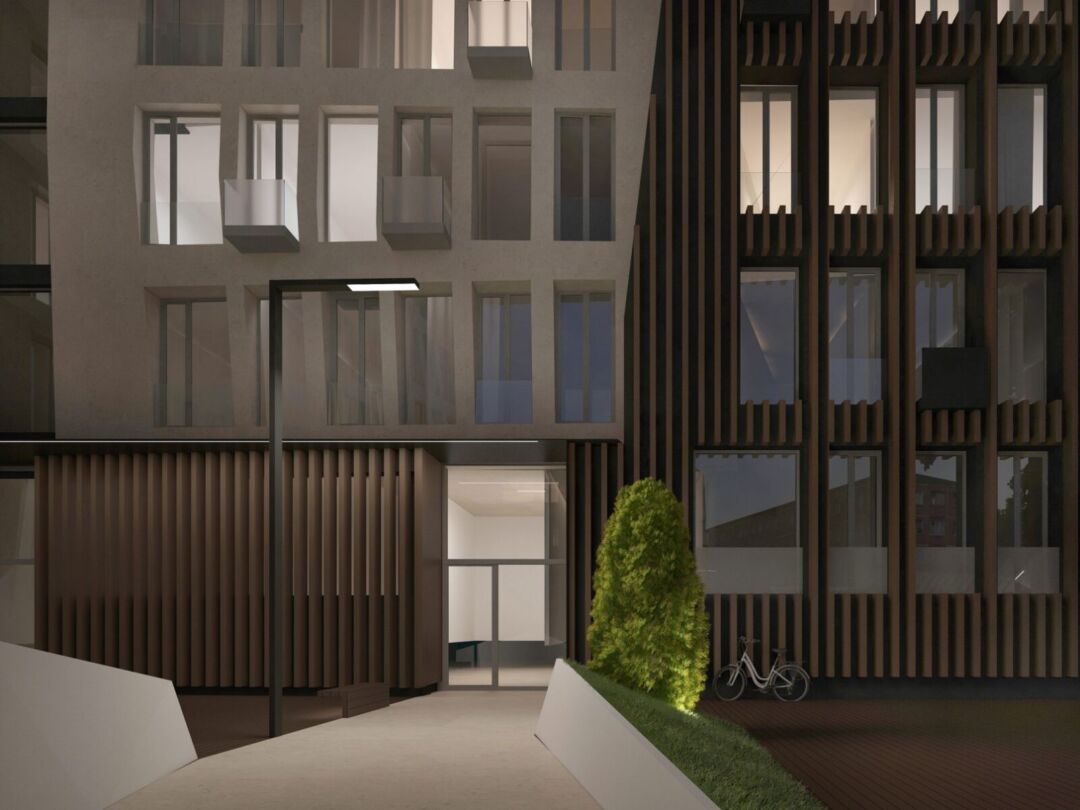
Located in a serene environment, the Introvert House serves as a retreat from the hustle and bustle of urban life. Its design encourages a lifestyle centered around mindfulness and relaxation. Za Bor Architects have truly redefined modern living, making the Introvert House a perfect sanctuary for those seeking solitude without compromising on style and comfort.
Read also about the Housing Complex on Komarova Avenue - Modern Living Redefined project
