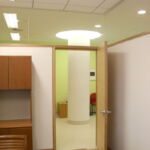International Multiple Sclerosis Management Practice
Project's Summary
The International Multiple Sclerosis Management Practice represents a groundbreaking approach in healthcare architecture, focusing on the integration of clinical care and research. This facility, located in the bustling Midtown area of New York, spans an impressive 29,000 square feet, designed to foster collaboration between healthcare providers and researchers dedicated to combating multiple sclerosis.

At the heart of the design philosophy is the objective to create a harmonious environment that facilitates interaction and communication. By thoughtfully arranging spaces, the layout encourages both clinic personnel and research scientists to engage with one another, thereby enhancing the efficacy of treatment and scientific inquiry. The visibility of the research laboratories is a crucial element, providing not only transparency but also hope to patients and their families, reminding them of the ongoing fight against this challenging condition.

Aesthetic considerations play a significant role in the overall experience of the facility. The use of bright colors and warm wood finishes contributes to a welcoming atmosphere, transforming the clinical environment into a livable space. This is vital for patients who often visit for extended periods. The lighting design, especially the illuminated round column capitals, adds a dynamic rhythm to the expansive interiors, making the environment not just functional but also uplifting.

Natural light is another critical design goal; the incorporation of glass clerestories along the perimeter rooms ensures that the deep interior spaces are flooded with sunlight. This thoughtful approach helps to combat the often sterile feeling of medical facilities, instead creating a vibrant and inviting atmosphere. The strategic placement of windows at the end of corridors provides orientation and a connection to the outside world, which is essential for mental well-being.

Finally, the architectural detailing, including a series of glass screens and the strategic punctuation of round columns, creates an engaging sequence along the corridors. This design not only enhances the aesthetic appeal of the space but also aids in wayfinding, making the facility navigable and comfortable for patients, families, and staff alike. The International Multiple Sclerosis Management Practice is not just a building; it is a beacon of hope and innovation in the realm of healthcare architecture.
Read also about the Bergenfield Art Classroom Renovation | Solutions Architecture project






