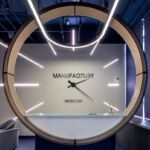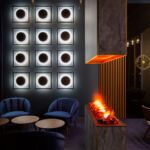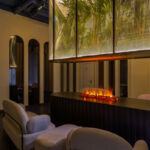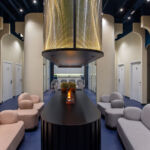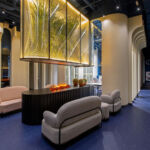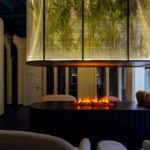Manufaqtury Office Interior by CNTEZ Architects
Project's Summary
The Manufaqtury Office Interior project stands as a testament to innovative design and architectural excellence. Spearheaded by CNTEZ Architects, this project redefines the workspace, merging modern aesthetics with functionality. With a focus on creating an environment that fosters creativity and collaboration, the design incorporates open spaces, natural light, and contemporary furnishings that enhance productivity.
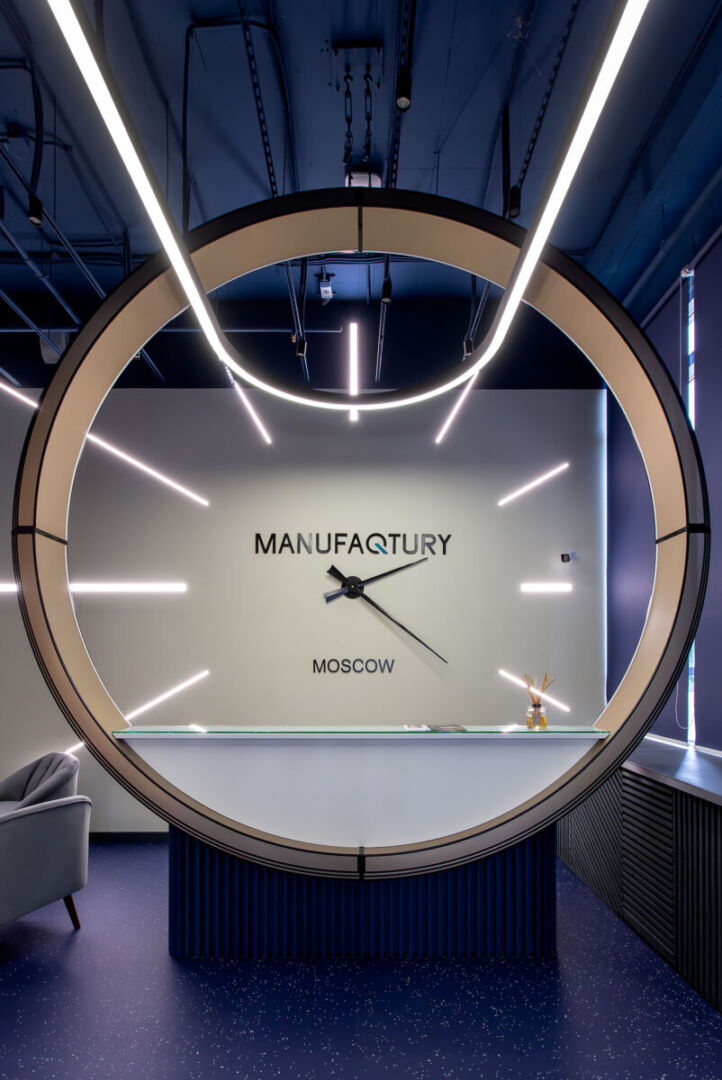
Located in a bustling urban area, the office interior is strategically designed to reflect the company’s vision and values. The layout promotes a seamless flow of movement while providing dedicated areas for teamwork and individual focus. The use of sustainable materials and energy-efficient systems underscores the commitment to environmental responsibility, making this project a model for future architectural endeavors.
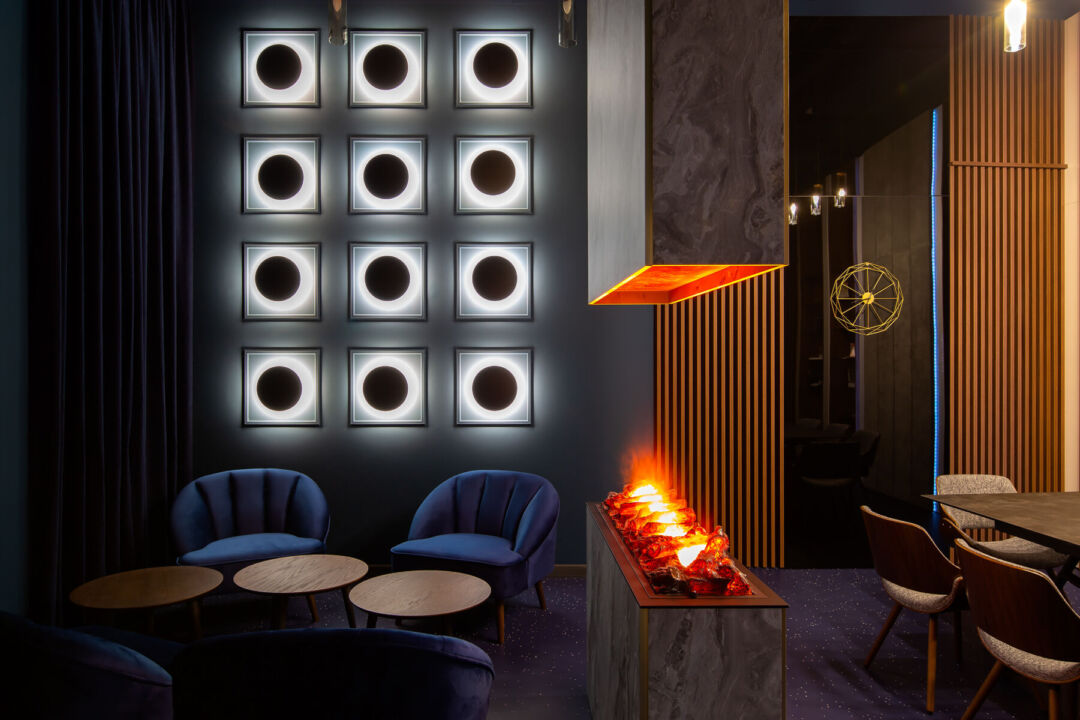
Every detail in the Manufaqtury Office Interior has been meticulously planned. From the color palette to the selection of furniture, each element contributes to an inspiring work atmosphere. The integration of advanced technology ensures that the space is not only aesthetically pleasing but also functional, catering to the needs of modern businesses. This project exemplifies how thoughtful design can transform a standard office into a vibrant hub of innovation.
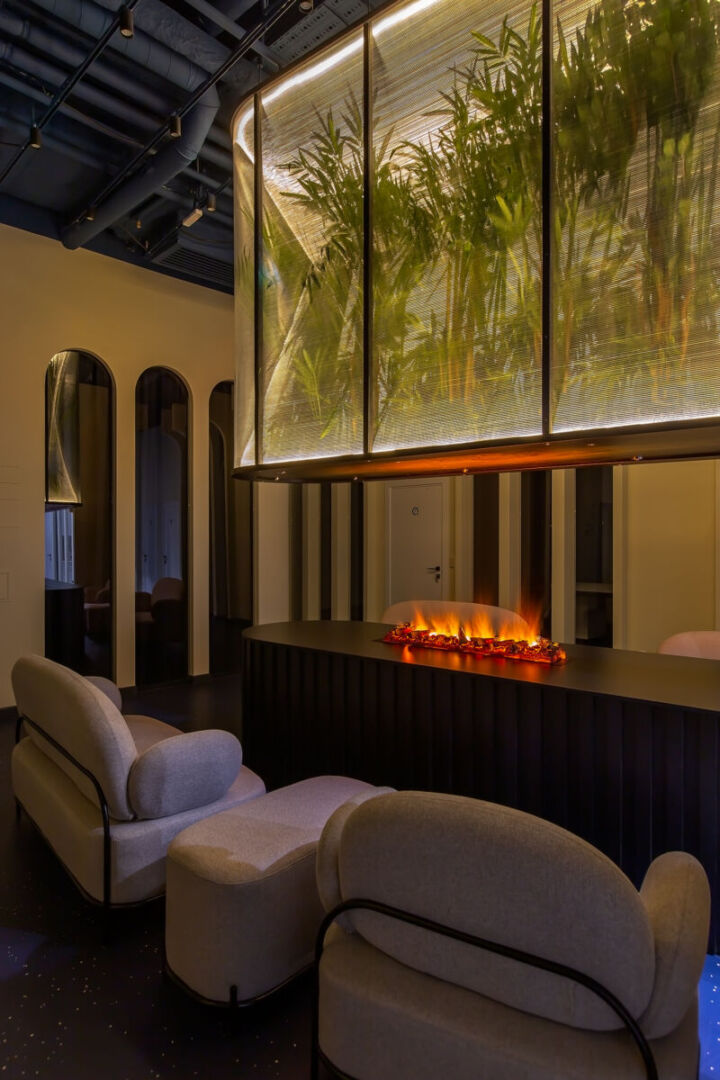
In conclusion, the Manufaqtury Office Interior by CNTEZ Architects is more than just a workspace; it is a manifestation of contemporary architectural trends that prioritize employee well-being and productivity. This project invites visitors and employees alike to experience the perfect blend of style and practicality, setting a new standard for office interiors.
Read also about the EMPIRE: Architectural Excellence by VSA project
