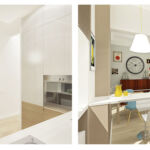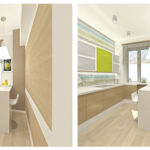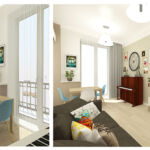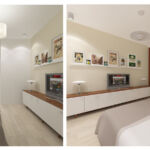Interior for M - Designed by Al:ena Cherepanova
Project's Summary
The project 'Interior for M' by Al:ena Cherepanova embodies a unique approach to modern interior design. With a focus on blending aesthetics with functionality, the design aims to create spaces that resonate with elegance and utility. Every element within the space is thoughtfully curated to enhance the overall ambiance, promoting a harmonious living experience.
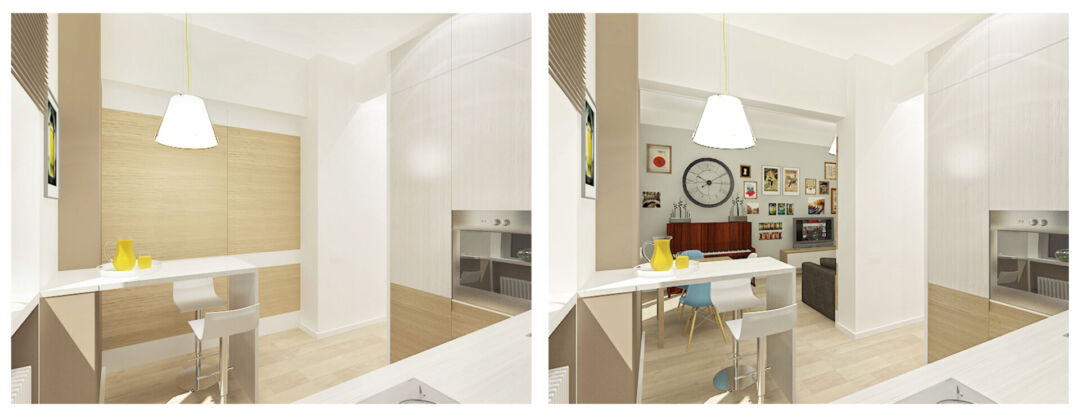
In the realm of architecture, the integration of innovative materials and cutting-edge techniques is paramount. This project showcases a variety of textures and finishes that not only elevate the visual appeal but also ensure durability and sustainability. The strategic use of natural light and open spaces further accentuates the design's modernity, creating an inviting atmosphere.
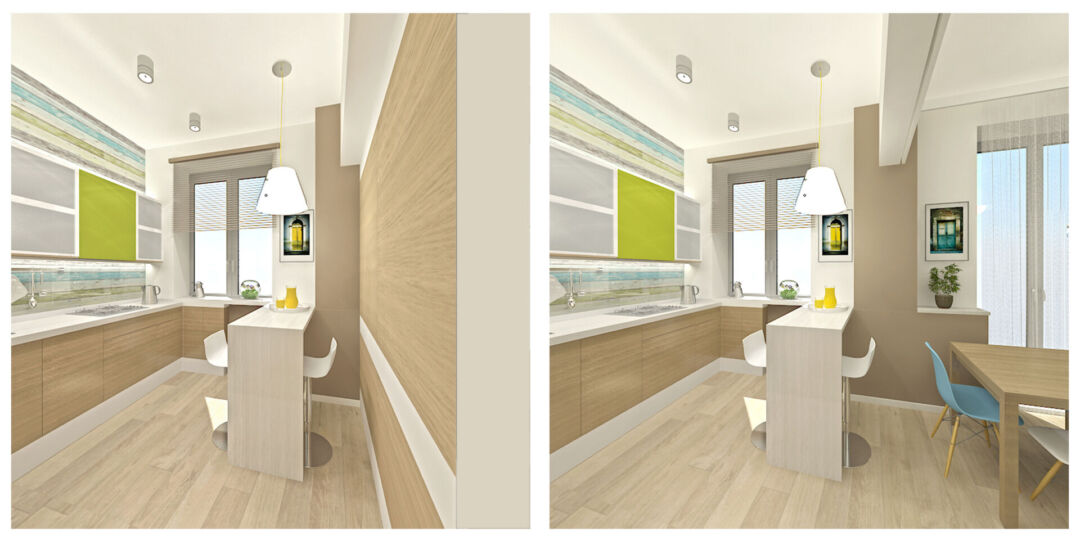
Al:ena Cherepanova, renowned for her artistic vision, has meticulously crafted each aspect of the interior, ensuring that every detail aligns with the project's overarching theme. The careful selection of furnishings and decor reflects a commitment to quality and style, making the space not only livable but also inspirational. This project serves as a testament to the power of design in transforming ordinary environments into extraordinary experiences.
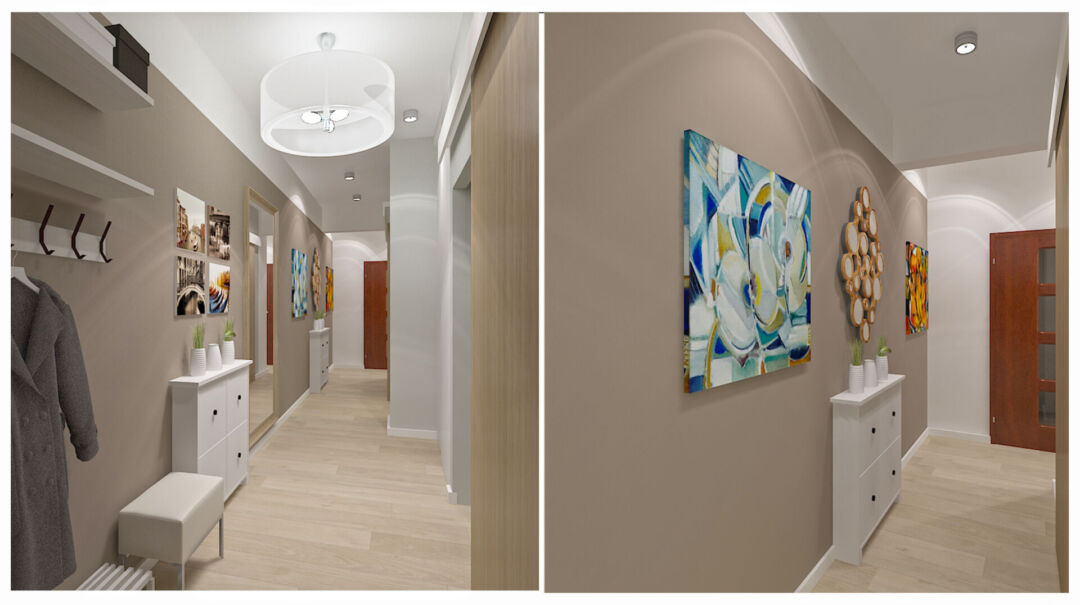
As the project unfolds, it aims to inspire future endeavors in the field of interior architecture. By embracing a philosophy that prioritizes both form and function, 'Interior for M' sets a benchmark for contemporary design. The collaboration between innovative ideas and practical application is a hallmark of Al:ena Cherepanova's work, and this project is no exception, promising to leave a lasting impact on its inhabitants.
Read also about the BARNES MOSCOW - Innovative Office Interiors project
