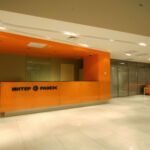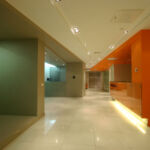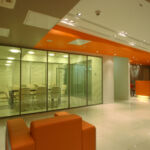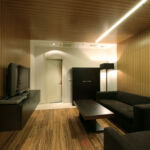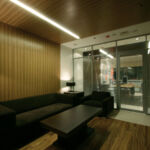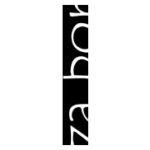INTER RAO UES Office by za bor architects
Project's Summary
The INTER RAO UES office, designed by za bor architects, stands as a testament to modern architectural practices in urban office design. Situated at 12, Krasnopresnenskaya naberezhnaya in the bustling city of Moscow, this project embodies a unique approach to workspace functionality and employee comfort. The layout consists of individual cell-like personal offices interconnected by well-planned corridors. This design was a direct response to the client's request for a predominantly private workspace, ensuring that employees can enjoy the benefits of having their own rooms while still fostering a sense of community within the office environment.
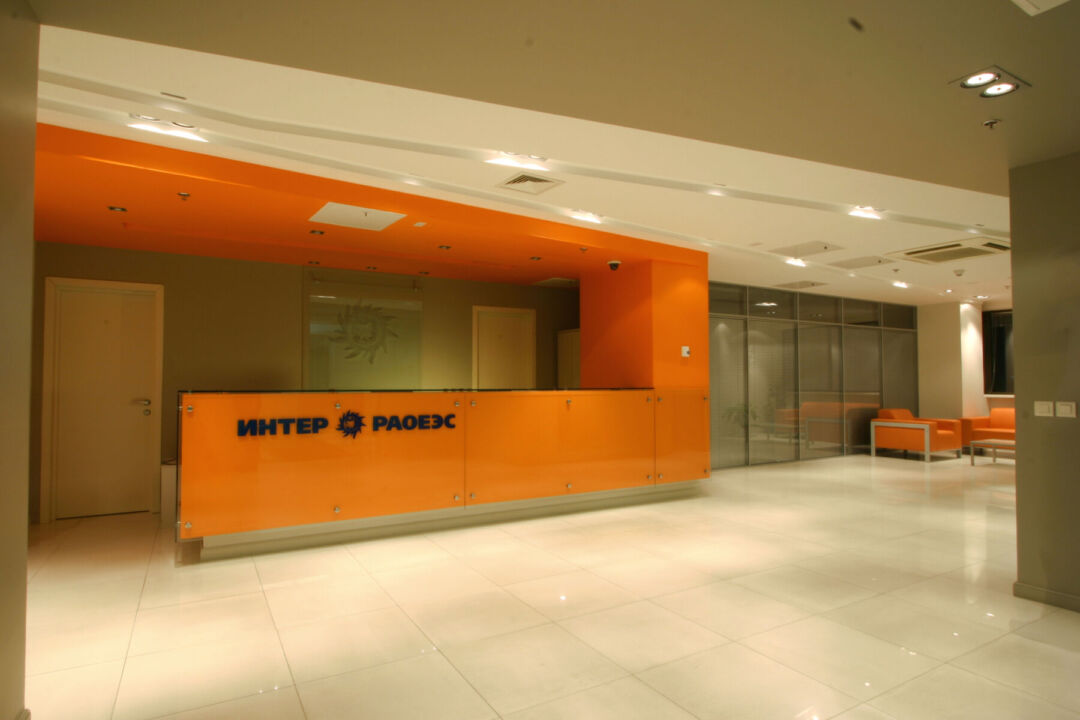
Light plays a pivotal role in the overall ambiance of the INTER RAO UES office. The corridors are strategically designed to allow natural light to permeate through, creating a bright and airy atmosphere. The single window in the hall serves as a vital source of illumination, enhancing the light-colored walls and flooring that reflect this natural light. To combat any potential gloominess that could arise from the corridor design, rectangular niches have been thoughtfully integrated into the walls. These niches not only serve as aesthetic features but are also equipped with lamps that provide additional lighting, ensuring that every corner of the office remains well-lit and inviting.
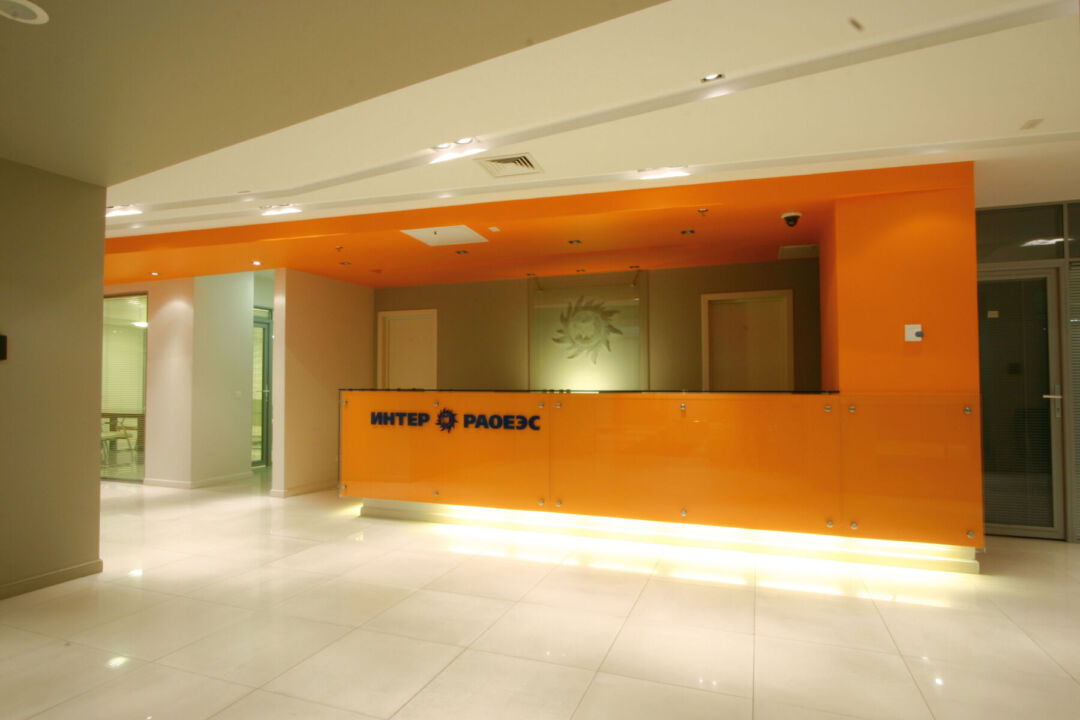
One of the standout features of the office is the VIP conference room, which is seamlessly accessed from both the general director's reception area and the junior director's offices. This design choice emphasizes the importance of communication and collaboration among different levels of management. The conference room is designed to facilitate high-level discussions and decision-making processes, equipped with the latest technology to support presentations and meetings. The layout encourages an open dialogue, making it an ideal space for strategic planning and brainstorming sessions.
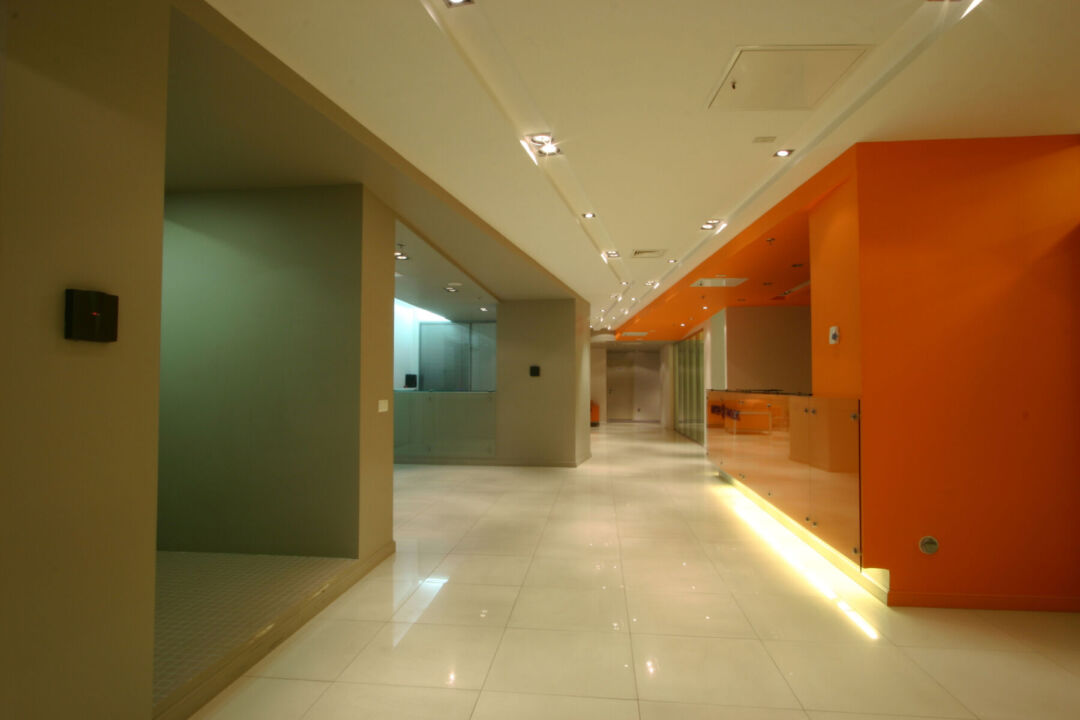
The use of materials and color schemes throughout the INTER RAO UES office highlights the architectural philosophy of za bor architects. By selecting light, neutral colors and sustainable materials, the design promotes a clean and professional environment that resonates with the company's corporate identity. The careful selection of furnishings and decor complements the overall design, enhancing the functionality of the space while maintaining an elegant aesthetic. This attention to detail ensures that the office not only meets the practical needs of its occupants but also provides a visually appealing setting that inspires creativity and productivity.
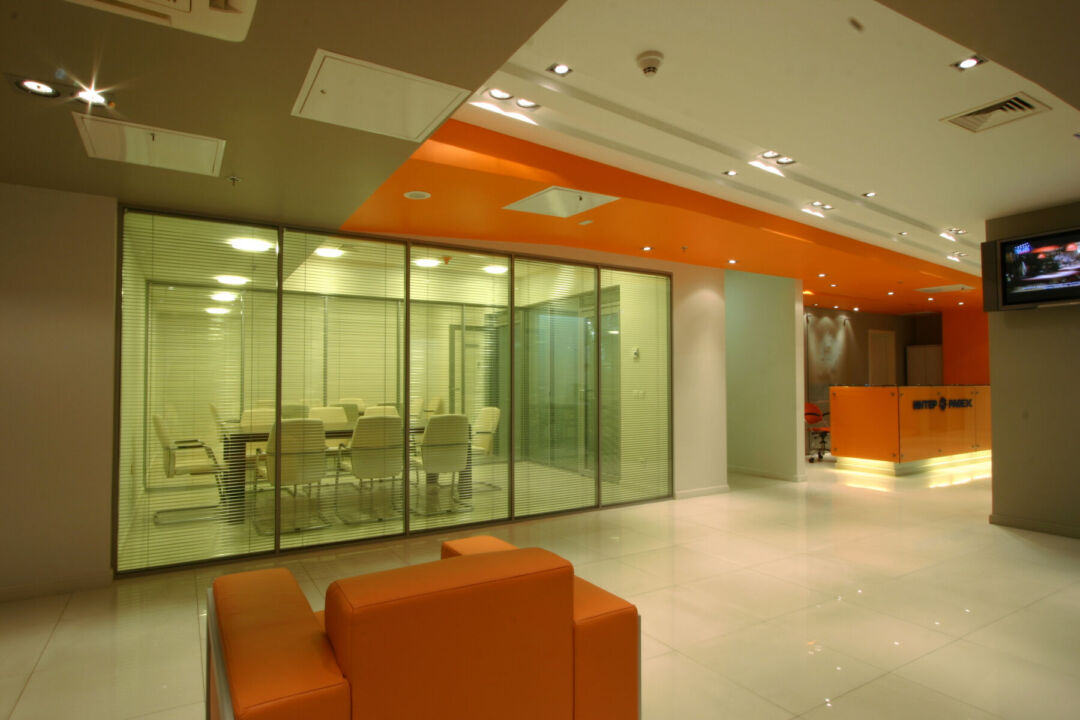
In conclusion, the INTER RAO UES office exemplifies a harmonious blend of form and function. za bor architects have successfully created a workspace that prioritizes employee well-being without sacrificing professionalism or aesthetic appeal. This project is a prime example of how thoughtful architectural design can transform the traditional office environment into a vibrant and conducive space for work and collaboration, setting a new standard for future office developments in urban settings.
Read also about the Caguas Mix-Use & Elderly Housing - Álvarez-Díaz & Villalón project
