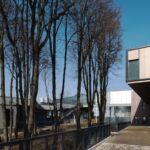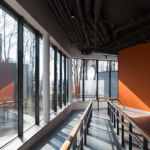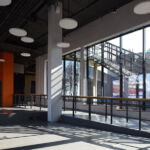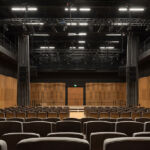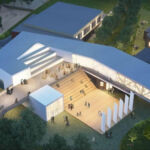Innovative Cultural Centre in Kaluga
Project's Summary
The Innovative Cultural Centre in Kaluga stands as a testament to modern architecture and cultural integration. Designed by the renowned firm Wowhaus, this building is not just a structure; it is a hub for creativity and community engagement. With an adaptable framework, the centre accommodates a diverse range of cultural and educational activities, making it a vital part of Kaluga's urban landscape. The design effectively merges the needs of various users, providing spaces for concerts, film screenings, educational programs, and artistic exhibitions. Its flexible layout fosters a sense of inclusivity, appealing to both aspiring artists and the general public.
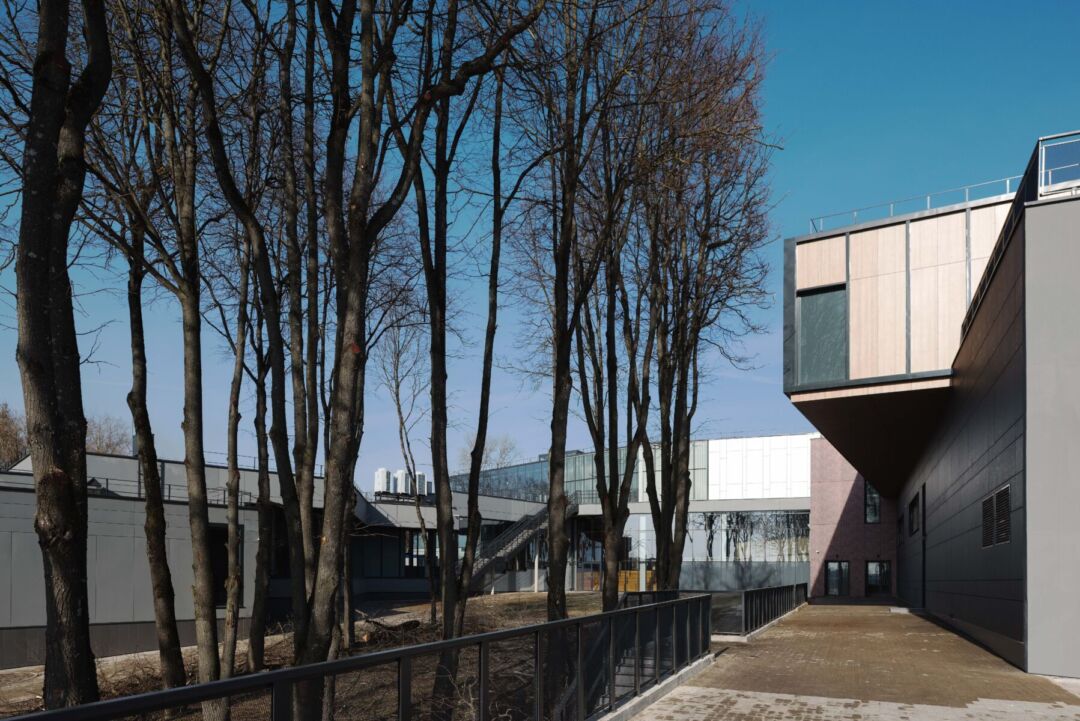
At the heart of the design are two distinct yet interconnected spatial 'strips'. One strip is dedicated to educational pursuits, featuring facilities for artists, designers, and performers to hone their craft. The other strip serves public functions, inviting community participation through talks, screenings, and exhibitions. This innovative configuration not only enhances the flow of movement within the centre but also encourages interaction among visitors. Outdoor spaces, including a courtyard with an amphitheatre and a serene green area, create an inviting atmosphere for relaxation and social gatherings, bridging the gap between the built environment and nature.
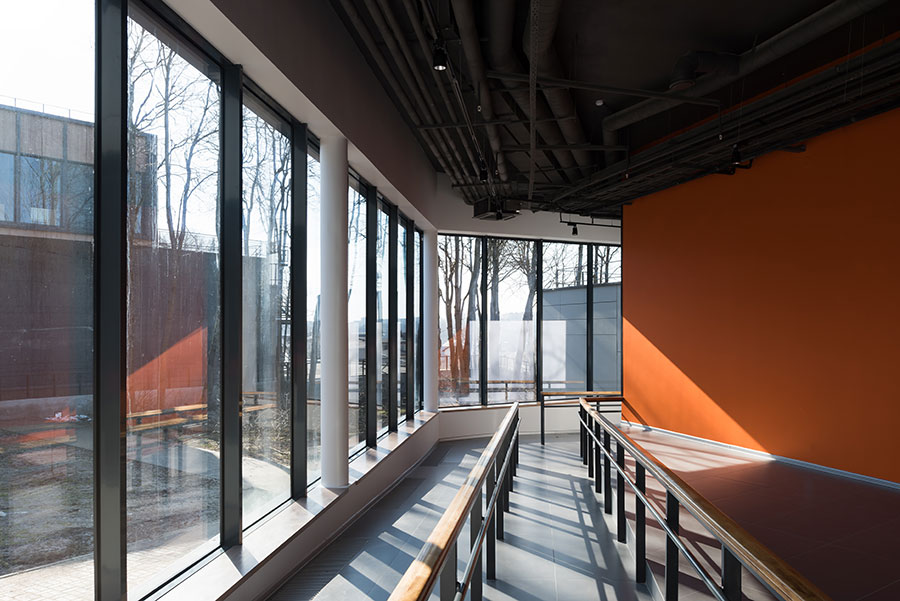
The architectural concept embraces the natural terrain of the Yachen reservoir slope, carefully descending to create a seamless connection with the surrounding landscape. The design respects the existing environment, maintaining the integrity of the Tsiolkovsky Park nearby. A thoughtfully designed stairway/ramp enhances accessibility, allowing visitors to easily transition from the park to the centre's second level. This dynamic relationship between the building and its surroundings reinforces Kaluga's commitment to fostering a vibrant cultural scene while preserving its natural beauty.
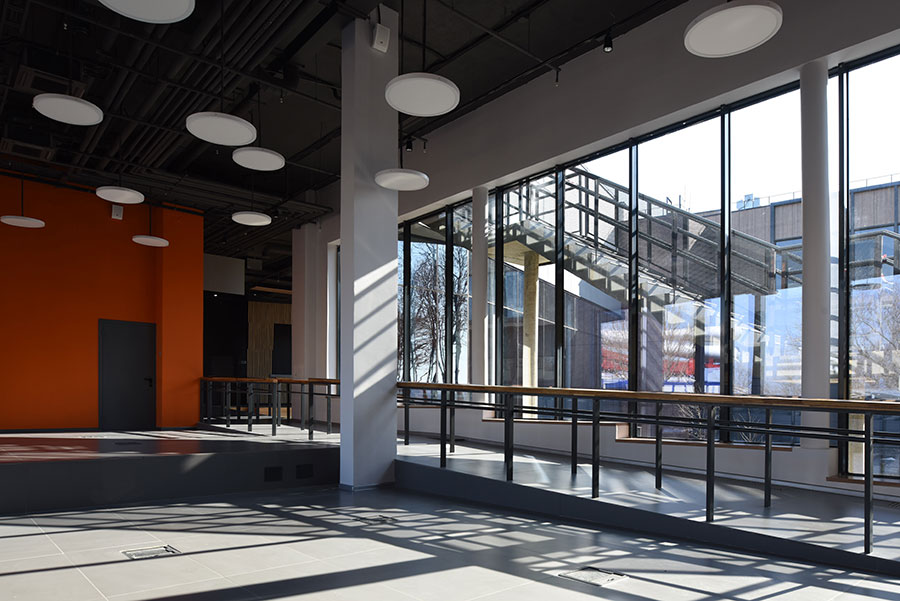
Innovation in design is evident through the use of color and texture to delineate different functional areas within the centre. The white strip signifies public engagement, while the black strip denotes educational functions, each contributing to a cohesive architectural narrative. The incorporation of a panoramic café with stunning views of the reservoir elevates the visitor experience, offering a space for reflection and socialization. Furthermore, the multifunctional hall, designed to accommodate up to 250 individuals, enhances the centre's capability to host large-scale events, from performances to workshops.
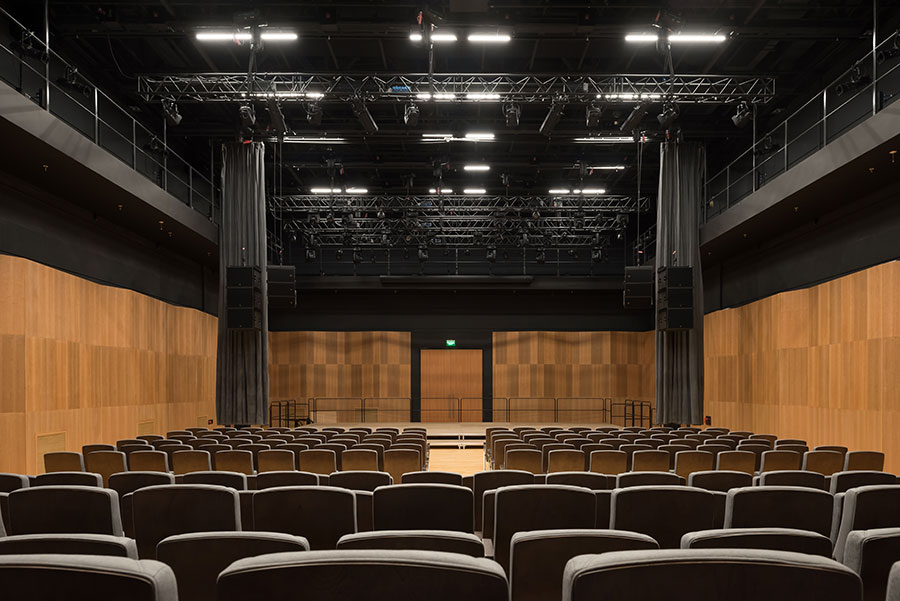
Ultimately, the Innovative Cultural Centre in Kaluga embodies a forward-thinking approach to cultural architecture. Its design reflects the dynamic and diverse nature of contemporary society, providing a platform for alternative urban communities. By fostering creativity, education, and community interaction, this cultural centre is poised to become a landmark symbol of Kaluga's artistic and social evolution. The integration of recreational spaces for activities such as parkour and skateboarding further emphasizes the centre's commitment to inclusivity and engagement, ensuring it resonates with a wide audience.
Read also about the Mosbrew: Innovative Brewing Space in Mytishchi, Russia project
