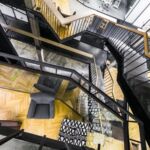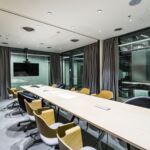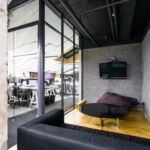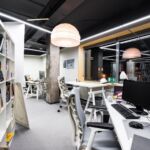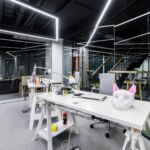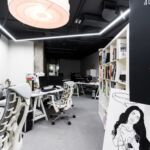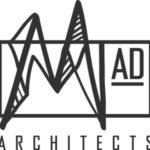INNOVA Office by MAD Architects in Moscow
Project's Summary
The INNOVA office, designed by the renowned MAD Architects, stands as a beacon of modern architectural innovation in the heart of Moscow. This five-storey mansion is not just a workspace; it is a carefully curated environment for collaboration and creativity. Designed to accommodate 250 employees, the office was conceived to foster a sense of community and teamwork, addressing the inefficiencies of the previous setup where staff were scattered across multiple buildings. By consolidating operations into one spacious location, the design encourages interaction and enhances productivity.
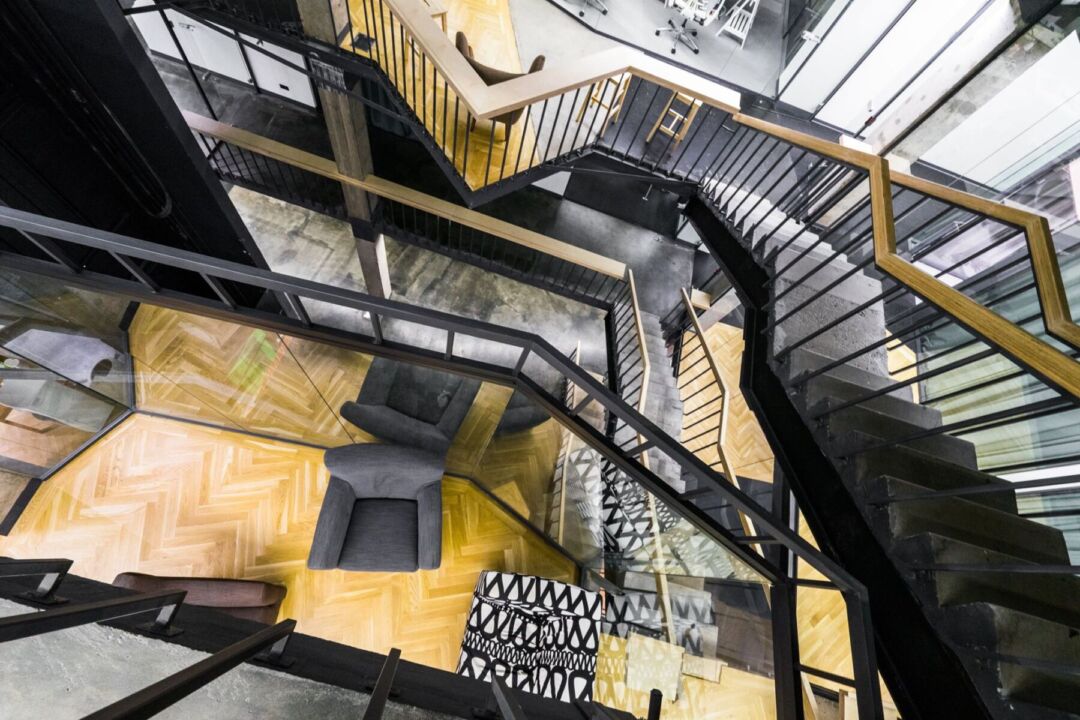
At the core of the INNOVA office is the expansive atrium, which serves as the central axis around which all functional areas are organized. The transparent elevator and an original staircase invite natural light to flood the interior, creating a welcoming atmosphere. The ground floor features essential amenities such as a kitchen and dining area, promoting socialization among employees. The thoughtful placement of working rooms and open spaces across the first, second, and fourth levels ensures that team members can collaborate effectively while also having access to private meeting rooms tailored for various needs. The inclusion of a gym and showers on the third floor further enhances employee well-being, encouraging a healthy work-life balance.
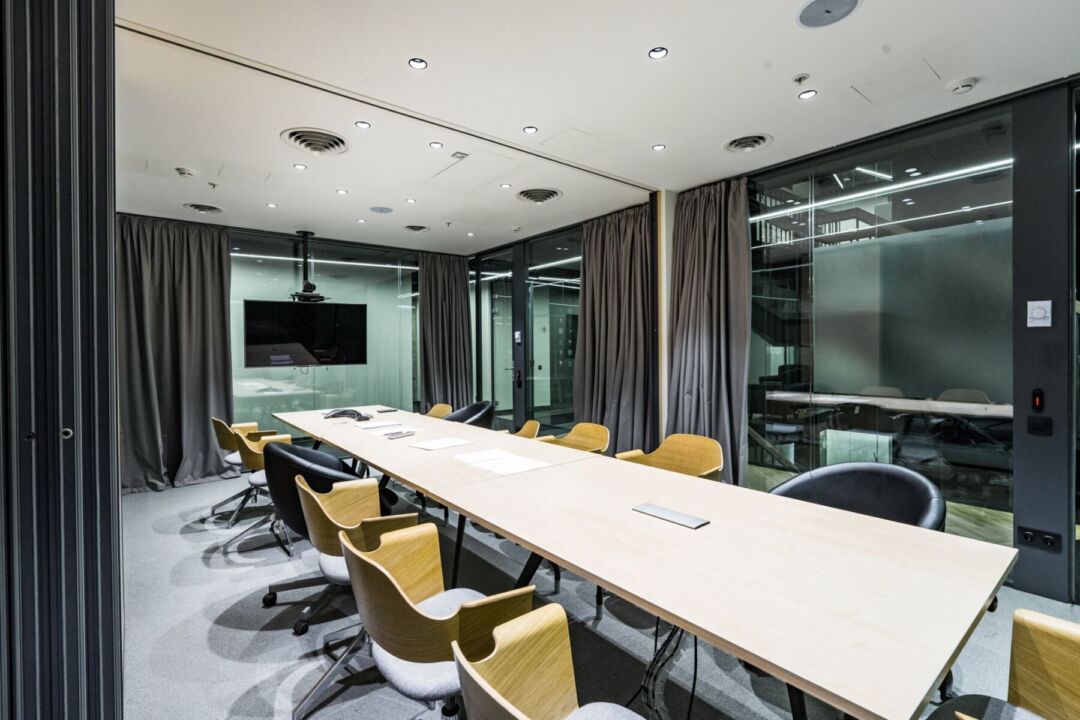
Emphasizing transparency and openness, the design concept eliminates unnecessary walls and partitions, allowing for a fluid movement throughout the space. Where walls are necessary, glass partitions with thick curtains provide both privacy and an illusion of spaciousness. This careful attention to acoustics ensures that despite the open layout, distractions are minimized, allowing employees to focus on their tasks without interference. The minimalist loft style is characterized by exposed ceiling communications, bare concrete floors, and a monochromatic color palette that serves as a backdrop for vibrant artwork and custom furnishings.
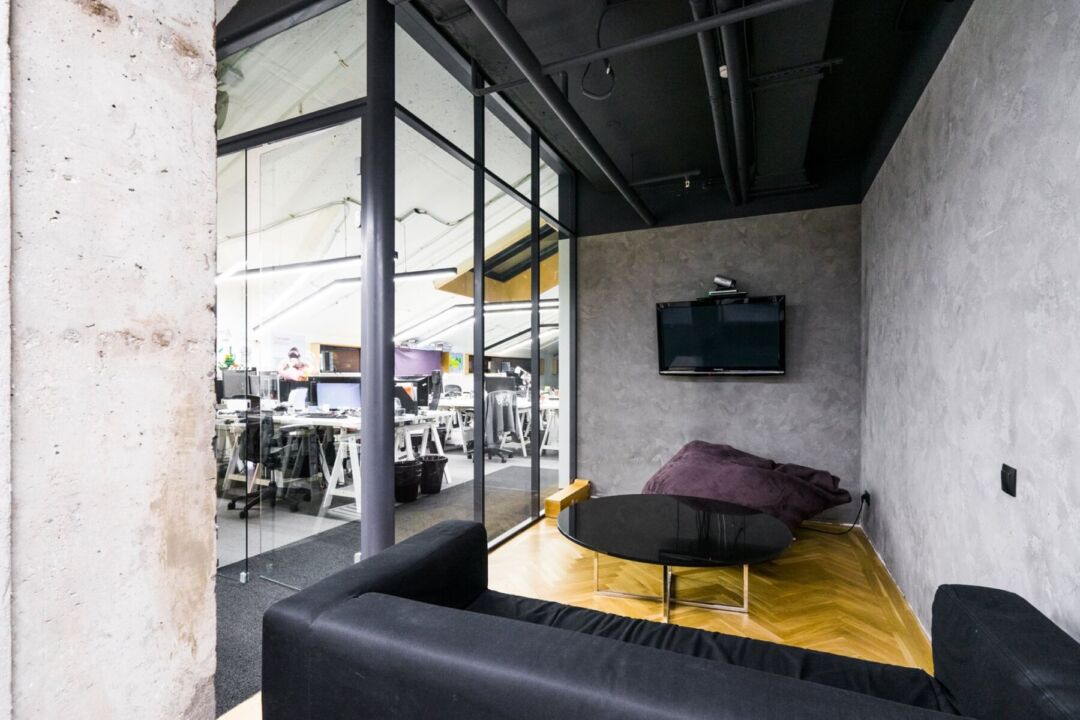
A standout feature of the INNOVA office is the charming open veranda on the third floor, offering stunning views of Moscow's city center. This versatile space transforms into a popular venue for corporate events during the warmer months, blending work and leisure seamlessly. The design also incorporates a dynamic profile LED lighting system that weaves through the office, enhancing the spatial experience. The interplay of various flooring materials, such as parquet and concrete, alongside the unique angles of the atrium, creates a visually stimulating environment that challenges traditional office designs.
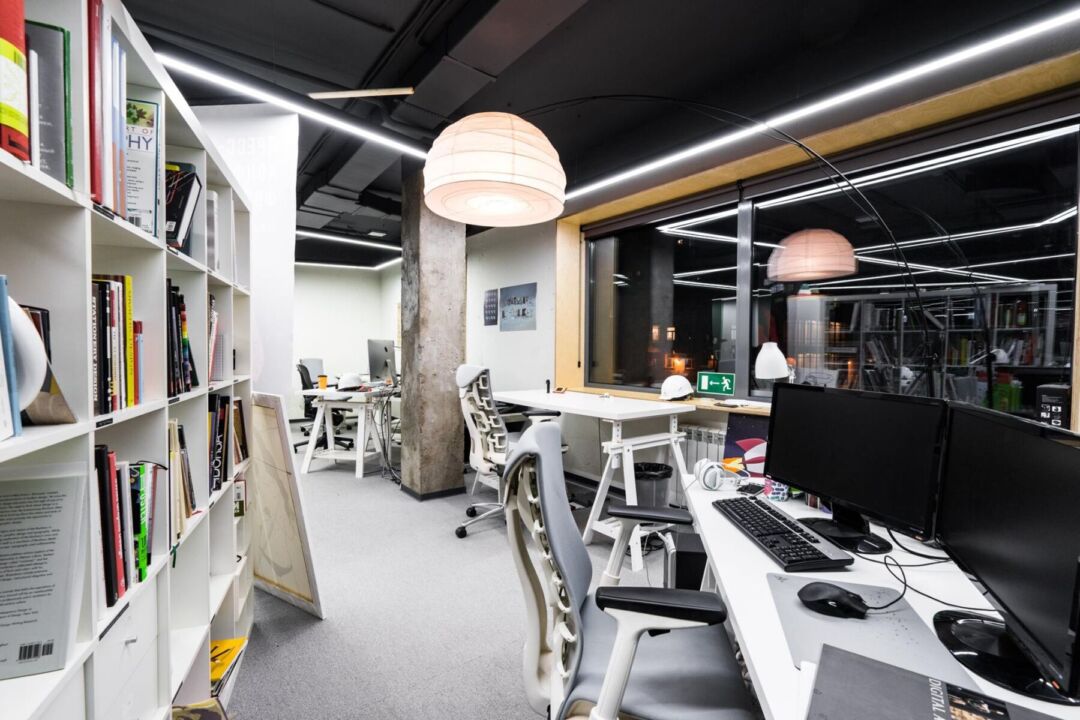
Furniture selection was made with functionality and mobility in mind. The office is equipped with ergonomic chairs and adaptable tables that cater to the diverse needs of the workforce. Every element, from the layout to the furnishings, has been meticulously chosen to support the INNOVA team's mission of developing cutting-edge mobile applications and entertainment services. The result is a workspace that is not only aesthetically pleasing but also responsive to the dynamic nature of modern work.
Read also about the Hikvision Offices by MAD Architects in Moscow project
