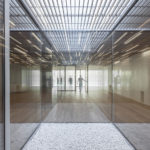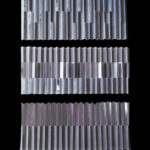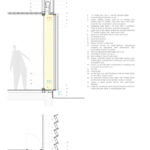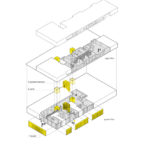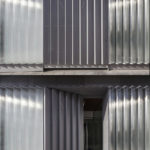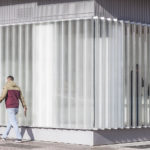ICOMO Headquarters: Innovative Design by Estudio__Entresitio
Project's Summary
ICOMO, the Ilustre Colegio de Medicos de Alava, is the medical professional association in the region of Alava in Spain. Estudio__Entresitio, the renowned architectural studio, has created a stunning project for ICOMA's new headquarters. The project involves an adaptive reuse of an existing space in a residential building, connecting the street level to the second floor.

The project is governed by two main strategies - one from inside-out and another from outside-in. The former involves opening a former dead space to light, while the latter conceals the work space at street level with a veil for privacy. The adaptive reuse of the existing space involved the aperture and definition of two small glass courtyards, new light sources for the ground level.

Materiality plays a significant role in the project. The use of one same component, the glass channel, throughout the space provides a non-standard outer skin configuration for the facade. A new skin of translucent glass channel and glass pane provides a curated balance between privacy and publicity. The thick but light skin allows for a peculiar type of permeability where the fragmented vision of the street helps users to not lose track of the outside and the pass of time through the day.

The atmospheric spatial quality is underlined by the implicit mirror effect of the floor and ceiling wooden finishes and the explicit mirroring of the polished stainless steel vertical panels. The refurbished space is not exactly a retail space but is in relation to the street. The inner light and the casted shadows provoke an abstract activation of the outside street wall. The project creates a unique spatial and visual experience that is both innovative and functional.

In conclusion, the ICOMA Headquarters project by Estudio__Entresitio is a remarkable architectural feat that showcases the studio's innovative design strategies, materiality, and atmospheric spatial quality. The project involves an adaptive reuse of an existing space in a residential building, connecting the street level to the second floor. The use of one same component throughout the space provides a non-standard outer skin configuration for the facade, creating a unique spatial and visual experience. This project is a testament to the studio's commitment to delivering exceptional architectural designs that are both innovative and functional.
Read also about the Greening Your School: Sustainable Architecture by Dextrous Creative project
