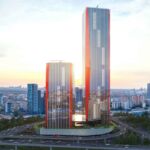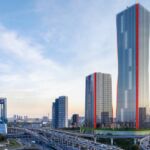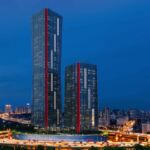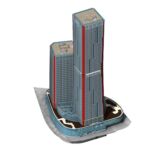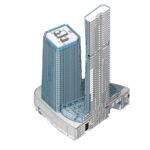iCity Project by CPU PRIDE - Innovative Urban Design
Project's Summary
iCity is a groundbreaking project developed under the esteemed aegis of CPU PRIDE, where we proudly serve as the general designer. This ambitious venture was crafted in collaboration with the renowned architect Helmut Jan, the visionary behind the architectural concept of 'iCity'. The project embodies a unique architectural composition, featuring two elegantly minimalistic towers named 'Space' and 'Time', soaring to heights of 34 and 61 floors respectively. These towers are harmoniously connected at their base by an 8-story stylobate, which not only supports a verdant, trafficable green roof but also integrates an inviting atrium space, enriching the urban landscape.
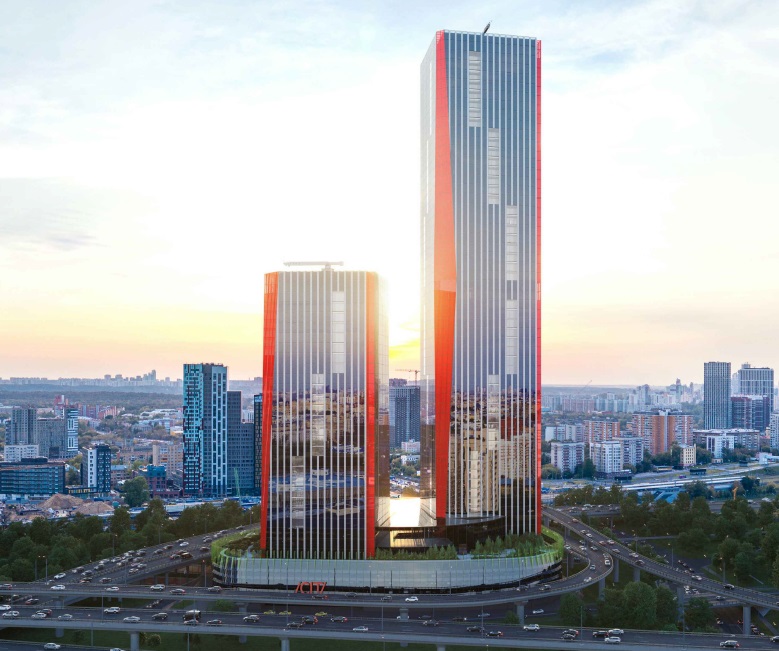
One of the significant challenges faced during the design phase was the limited site area, compounded by the complexities of a bustling traffic interchange and stringent planning constraints. However, our dedicated team leveraged these constraints as opportunities, ensuring that 'iCity' becomes a beacon of accessibility, seamlessly integrating various modes of transport. The design philosophy of 'iCity' is deeply rooted in global trends of energy efficiency, featuring a modular approach where the building is segmented into multiple autonomous blocks, allowing for enhanced operational efficiency and sustainability.
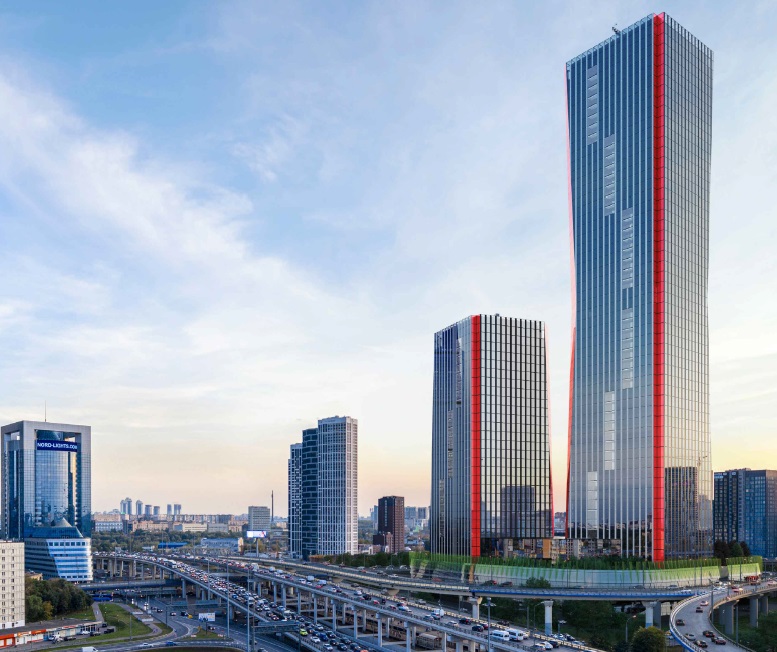
In our pursuit of excellence for the iCity project, we have pioneered innovative methodologies and approaches to BIM (Building Information Modeling). Our team has meticulously developed roadmaps for the design process and established robust BIM standards tailored specifically for this project. This initiative not only streamlined our workflow but also served as a vital training and educational platform for the CPU PRIDE team, fostering a culture of continuous learning and adaptation within the realm of advanced architectural practices.
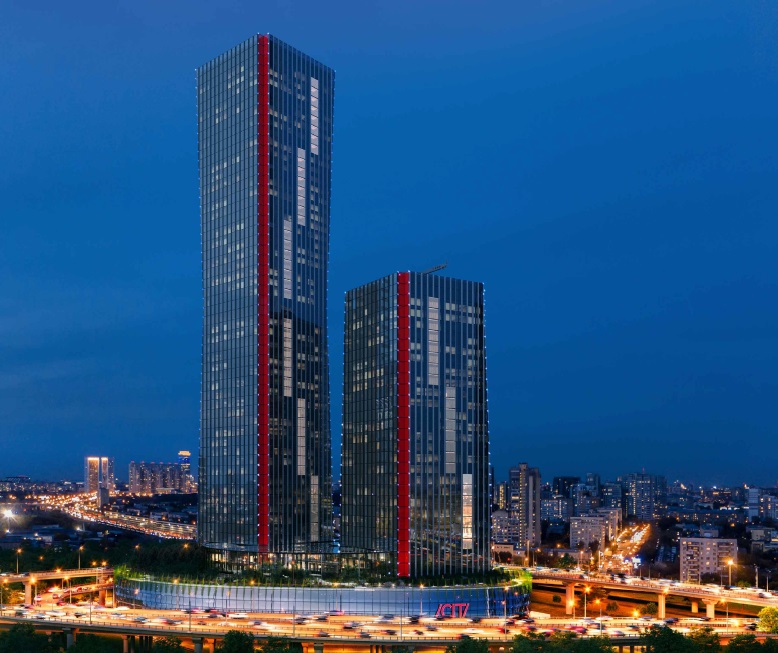
The iCity project is distinguished by its high density of building services, necessitating the adoption of sophisticated strategies to identify and mitigate potential conflicts. To achieve this, we harnessed the power of programming tools such as 'Dynamo' and 'Python' within the PyRevit environment. Our team has crafted numerous scripts and plugins designed to automate routine processes, including the creation of shafts and openings for utility networks, the auto-completion of parameters in alignment with the BIM standards of our clients, and the development of model validation checks. These innovations have significantly enhanced our ability to manage the vast amounts of data exchanged across various departments, enabling quicker error detection and resolution, ultimately delivering a comprehensive model for tender purposes.
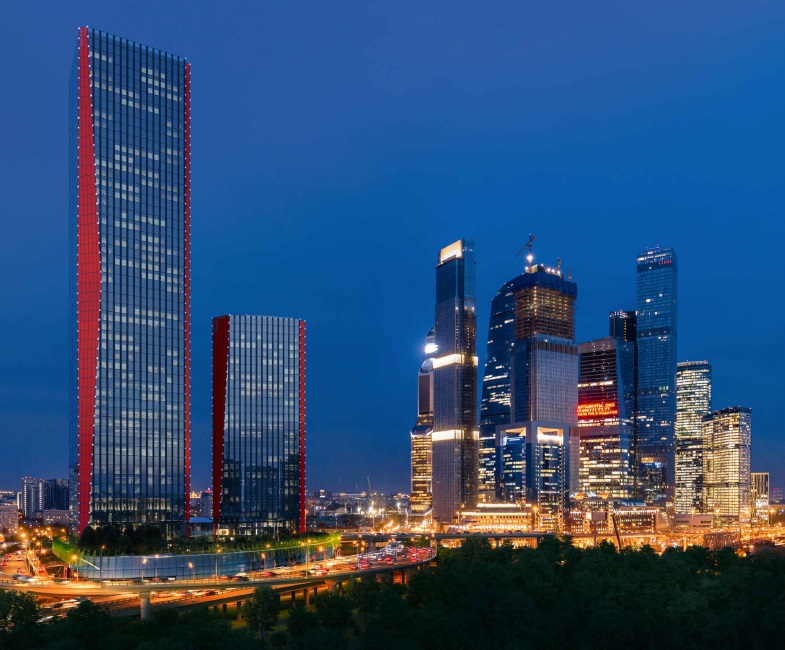
The collaborative nature of the iCity project is further highlighted by the involvement of esteemed partners including MB-Project, Metropolis, Gillespies, Priedemann, Clancy Engineering, Werner Sobek, Jappsen, L-Plan, and Arteza. Together, we are committed to pushing the boundaries of architectural design and construction, creating a landmark that embodies the future of urban living.
Read also about the Clinica Dental - Innovative Architecture by VIA-Arqs project
