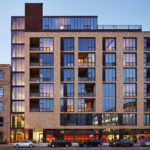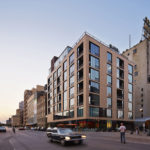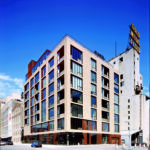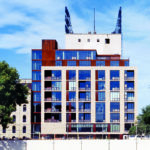Humboldt Lofts - Modern Living in a Historic Site
Project's Summary
Humboldt Lofts stands as a remarkable testament to innovative architecture and thoughtful urban development. Nestled at a National Historic Site, this project represents a significant evolution in the landscape of Minneapolis, originally established as the Gold Medal flour milling center. The juxtaposition of the restored five-story 1870s masonry Humboldt Mill with a striking new nine-story building annex creates a unique architectural dialogue, integrating history with modern living.

The design philosophy behind Humboldt Lofts is rooted in the exploration of contrasts and connections. The project harmonizes the old and new, showcasing an exposed concrete loft structure that offers a raw, industrial aesthetic while maintaining refined elements of weathered steel, brick, and glass. This thoughtful combination not only respects the historical context but also elevates the overall design, creating a stunning visual experience that invites curiosity and admiration.

Situated along the edge of downtown Minneapolis and overlooking the Mississippi River, Humboldt Lofts captures the essence of urban living. The use of floor-to-ceiling glass enhances the residents' connection to the vibrant city below, allowing natural light to flood the interiors while providing panoramic views of the bustling streets and dynamic lifestyles. Each condominium is meticulously designed to offer both comfort and style, catering to modern sensibilities while celebrating the rich industrial heritage of the site.

The integration of parking and retail space within the project further enriches the community fabric, fostering an environment where residents can thrive. The strategic placement of these amenities ensures that everyday conveniences are just steps away, promoting a lifestyle that embraces both urban accessibility and a sense of belonging. Humboldt Lofts not only provides homes but also contributes to the revitalization of the milling district, inviting a new wave of residents to engage with the history and culture of the area.

As a project by Snow Kreilich Architects, Humboldt Lofts exemplifies the firm’s commitment to excellence in design and sustainability. The architects have successfully navigated the complexities of working within a historic context while pushing the boundaries of contemporary architecture. This project stands as a beacon of innovative design, offering a unique living experience that honors the past while looking boldly towards the future.
Read also about the Ephemeral Structures: Innovative Designs by ZUM Architecture project





