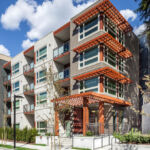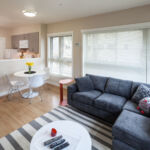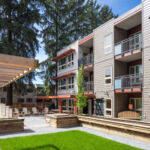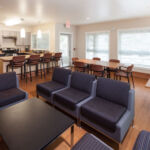Sustainable, Inclusive Housing for Young Adults with Disabilities - HYAD Partnership with VIA Architecture
Project's Summary
HYAD, a non-profit society dedicated to providing sustainable housing for families with young adults with developmental disabilities, has partnered with VIA Architecture to design a comfortable and community-oriented 3-storey wood framed structure. The aim of this collaboration is to create a living space that promotes inclusivity and support for its residents.
One of the key elements of the design is the incorporation of outdoor landscaping. This will not only provide a pleasant environment for the residents but also define living areas off the kitchen and communal rooms. Additionally, the outdoor space will include garden plots, allowing the residents to engage in gardening activities, further enhancing the sense of community and connection to nature.
In line with their commitment to sustainability, the project will reuse wood from the school that was previously located on the site. This not only reduces waste but also adds a touch of history to the new structure. Furthermore, the design incorporates overhangs, high-performance glazing, and low-flow fixtures to optimize energy efficiency. Additionally, the building will connect to the Lonsdale Energy Corporation, ensuring a sustainable and environmentally friendly energy source.
The HYAD project will feature a total of 16 units, out of which 14 will be level-two accessible units, specifically designed to cater to the needs of individuals with disabilities. Additionally, two level-three accessible units will be available to accommodate residents with more specialized requirements. To ensure smooth operation and management of the facility, two manager suites will also be included.
As part of the community-oriented approach, communal facilities will be provided, offering spaces for residents to come together and engage in various activities. These facilities aim to foster a sense of belonging and social interaction among the residents, creating a supportive and inclusive environment.
The collaboration between HYAD and VIA Architecture showcases the importance of designing housing solutions that address the unique needs of individuals with disabilities. By creating a sustainable and community-oriented living space, this project strives to enhance the quality of life for young adults with developmental disabilities and their families. Through the thoughtful integration of design elements and a focus on inclusivity, HYAD and VIA Architecture are setting a commendable example for future housing projects of a similar nature.
Read also about the Campus Vue: Redefining Campus Living with Visionary Architecture project





