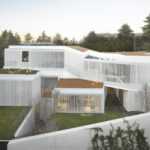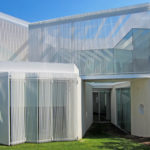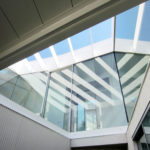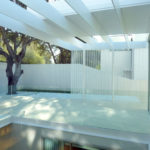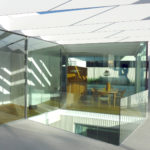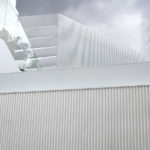Estudio__entresitio's Innovative Spanish Single-Family Residence
Project's Summary
Spanish Firm estudio__entresitio Creates Unique Single-Family Residence
The estudio__entresitio architectural studio has designed a one-of-a-kind single-family residence with a Spanish soul. The house is situated on a narrow, sloped site and spans over 5,380 square feet. It is a fractured mass ruled by the rhythm of the roof outline, resulting from the superimposition of two different schemes. The first, based on spatial forking, is a longitudinal one while the second, based on a finger-like configuration, is the one underneath.
Innovative Design Elements
The design incorporates growth against the slope and an entrance through the umbilicus, with permeable skins that thicken space boundaries. The upper level features a daytime pavilion with a metal roof structure that provides visual continuity, while concrete supporting walls and glass enclosures blur the concept of interior and exterior. Rooms below are burrow-like with nested openings between them, and the structure above combs space in a single direction, transversal to movement.
A Formless Project
The permeable skin follows the same rhythm in the pattern of vertical lines as the concrete surfaces, resulting in an inhabitable porous enclosure made by the superimposition of multiple layers with different density and permeability. The house is a formless project in the sense that it is impossible to obtain any volumetric understanding as a spectator. This effect is due to the camouflage of the permeable skin with the concrete and the perceptual dynamic of the light.
In-House Construction
Estudio__entresitio was not only the architect of this unique home but also the general contractor. This meant that the art and process of building were in their hands, along with the act of physical construction. The result is a stunning single-family residence that showcases the firm's innovative design and construction capabilities.
In conclusion, estudio__entresitio has created a one-of-a-kind single-family residence that features innovative design elements and a unique formless structure. The house incorporates growth against the slope, an entrance through the umbilicus, permeable skins that thicken space boundaries, and a daytime pavilion with a metal roof structure that provides visual continuity. The permeable skin follows the same rhythm in the pattern of vertical lines as the concrete surfaces, resulting in an inhabitable porous enclosure made by the superimposition of multiple layers with different density and permeability. The firm was both the architect and general contractor for this project, showcasing their unique capabilities.
Read also about the Revolutionize Middle School Science Education with Innovative Science Classroom Design project
