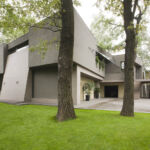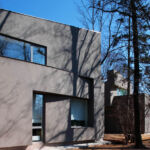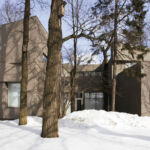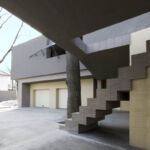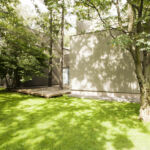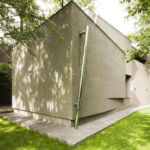House of Mr. R - A Unique Architectural Marvel in Moscow
Project's Summary
The House of Mr. R, designed by the creative minds at za bor architects, stands as a testament to modern architecture and sustainable living in the heart of Moscow. This remarkable residential project showcases a solid-cast reinforced concrete frame, expertly crafted with piers and bridging, and walls constructed of brick. The design emphasizes the harmonious blend of structure and nature, preserving the existing trees on the site while creating an inviting living environment. With two apartment floors and a thoughtfully designed basement, this house encapsulates both functionality and aesthetic appeal.
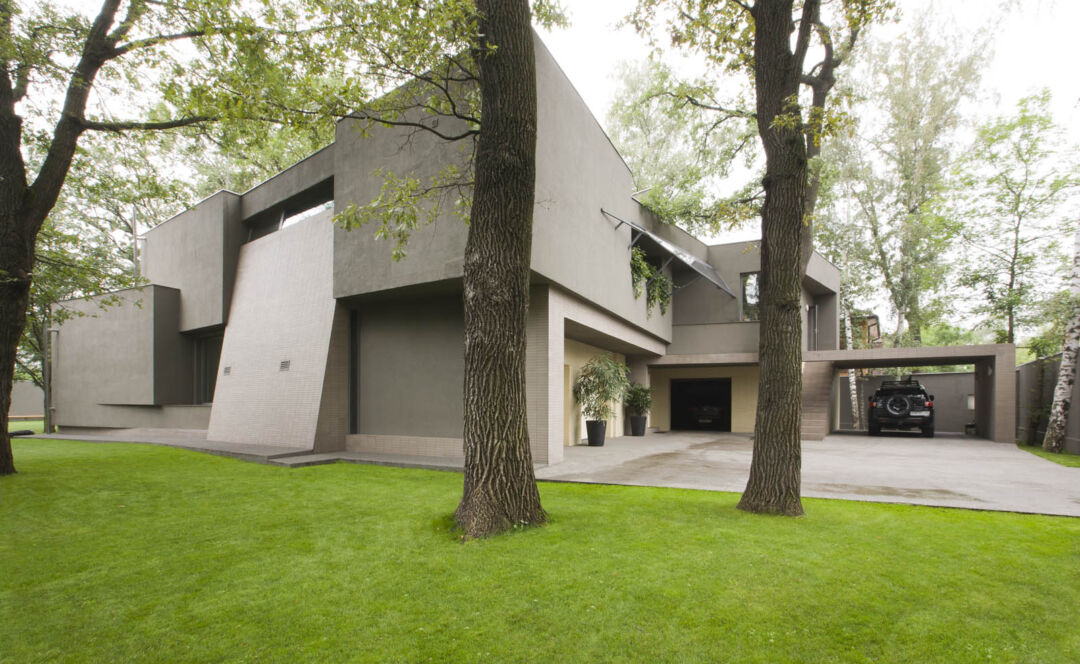
The basement, a crucial element of the House of Mr. R, is deepened to 1.20 meters below ground level, housing essential services such as water pumps, blowing wells, an emergency diesel generator, and a fuel storage tank. This clever use of space allows for the seamless integration of utilities while maintaining the integrity of the above-ground living areas. The roof, with its maximum slope of 12 degrees, features clerestories that illuminate the stair shaft and a dormer, enhancing the sense of space and light throughout the home. An accessible rooftop area provides a perfect spot for sunbathing or enjoying a picnic, further extending the living space outdoors.
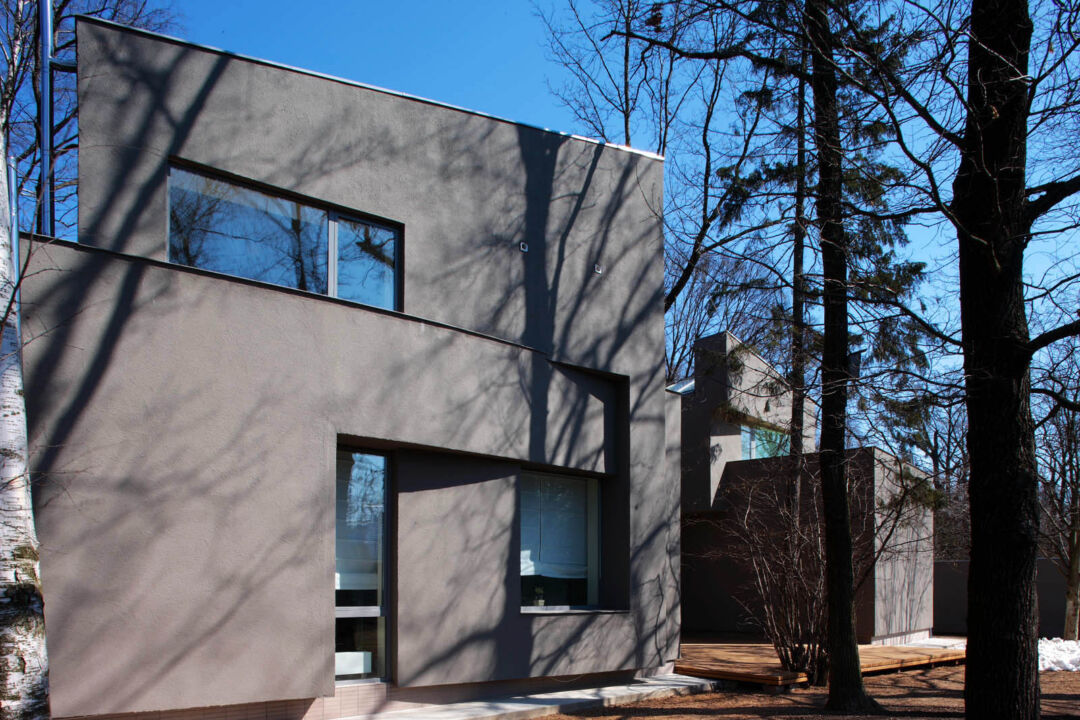
The design of the House of Mr. R reflects a unique vision that prioritizes the client’s desire for an unconventional and vibrant living space. The architects embraced the challenge of working within a comparatively small site of 1800 square meters, ensuring the preservation of all trees while creating a foundation that occupies only 300 square meters. This innovative approach resulted in a 'crazy' floor plan that offers both privacy and openness, allowing the homeowners to enjoy their space without feeling confined. The clever zoning of public and private areas is highlighted through the use of diverse materials and color palettes, creating distinct atmospheres throughout the home.
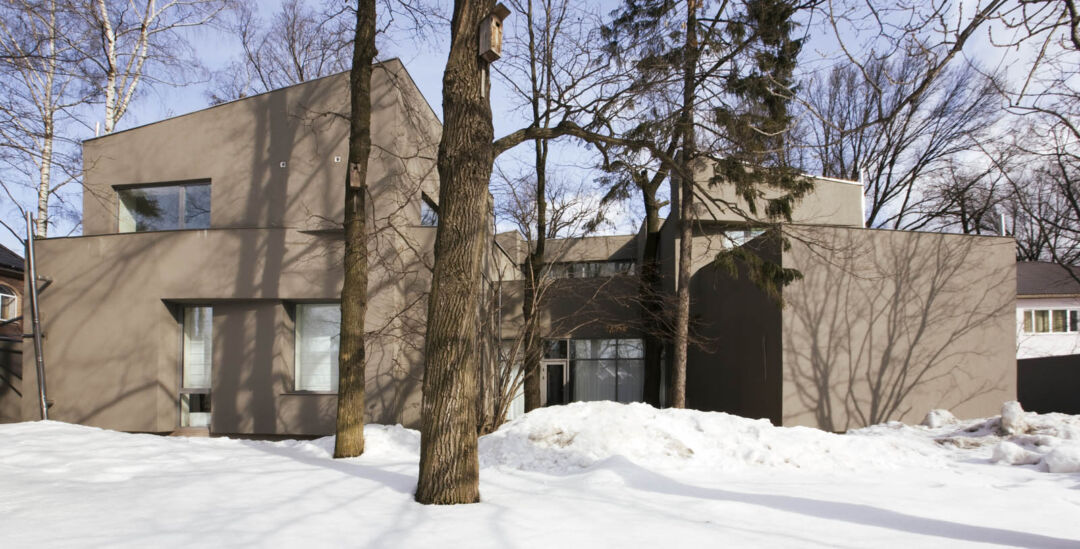
Upon entering the ground floor, visitors are greeted by a striking contrast of white light marble, grey river pebbles, and sleek glass and steel fixtures. Built-in furniture, crafted on-site, serves as functional art, helping to navigate the monochrome space. The geometrically complex bar counter, seamlessly integrated with the structural elements, sets the stage for social interactions, while the original bench that serves as stair fencing leads to the 'cosmic' wine cellar. This innovative use of space and design encourages a dynamic flow throughout the home, making it a perfect setting for both relaxation and entertainment.
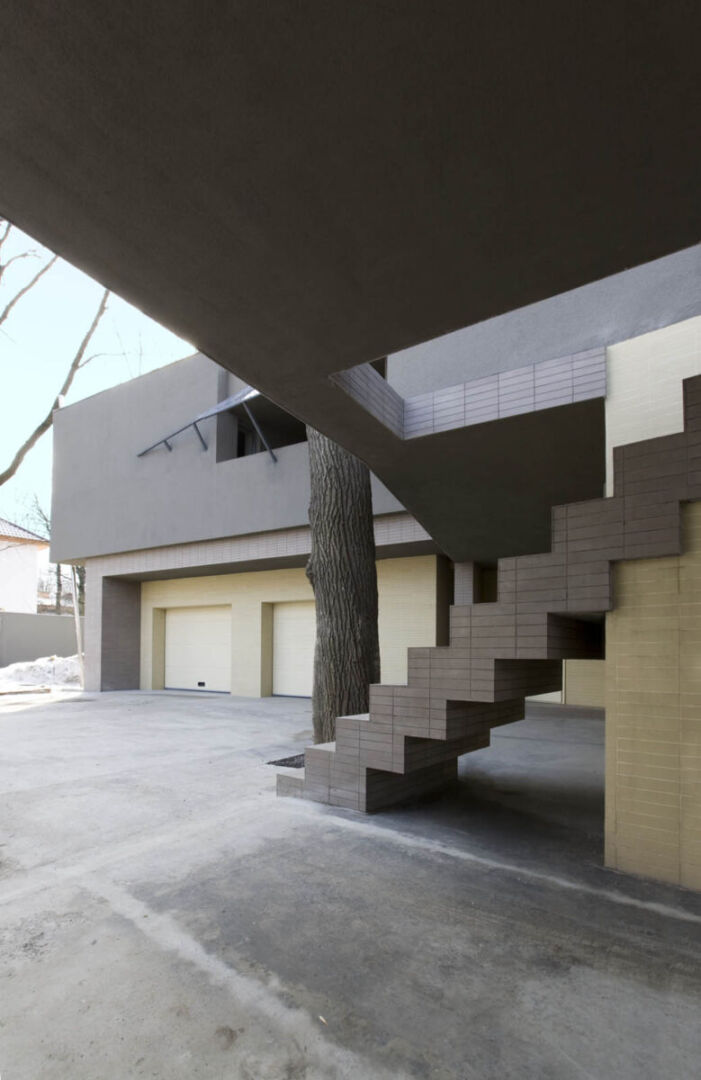
The second floor of the House of Mr. R offers a more tranquil environment, with a focus on comfort and warmth. The choice of materials, including oak flooring and pastel textiles, creates a calm and inviting atmosphere. The contrast between the public and private areas is evident, with the darker wenge panels in the bathroom providing a touch of sophistication without disrupting the overall serenity of the space. Zenith windows above the bedroom invite natural light and offer glimpses of the sky, while the maintained roof area between the house wings provides a sheltered outdoor space for family gatherings or peaceful sunbathing, showcasing the thoughtful design that defines this extraordinary residence.
Read also about the Building 1: Innovation and Elegance by Very Studio project
